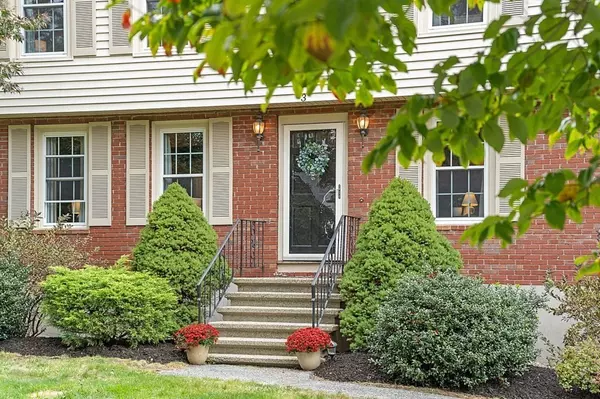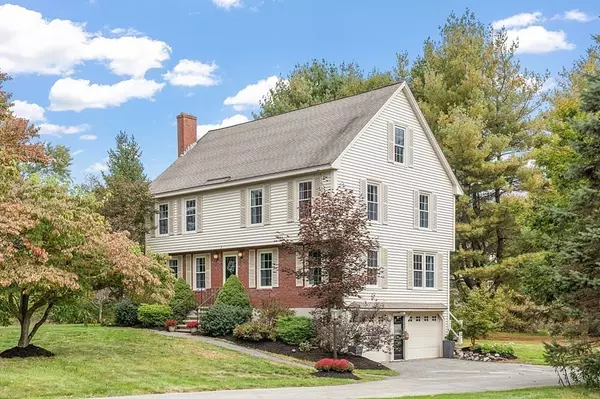$870,000
$849,900
2.4%For more information regarding the value of a property, please contact us for a free consultation.
4 Beds
2.5 Baths
1,900 SqFt
SOLD DATE : 12/29/2023
Key Details
Sold Price $870,000
Property Type Single Family Home
Sub Type Single Family Residence
Listing Status Sold
Purchase Type For Sale
Square Footage 1,900 sqft
Price per Sqft $457
MLS Listing ID 73170147
Sold Date 12/29/23
Style Colonial
Bedrooms 4
Full Baths 2
Half Baths 1
HOA Y/N false
Year Built 1978
Annual Tax Amount $9,434
Tax Year 2023
Lot Size 0.700 Acres
Acres 0.7
Property Description
Classic Andover Colonial on sought after cul-de-sac close to High Plain and Wood Hill Schools. This well maintained home sits on a prime private lot and features 4 bedrooms all with hardwood flooring, 2.5 baths plus ample storage space. You'll find all hardwood flooring throughout, eat in kitchen with direct access to fireplace family room, renovated screen porch and deck. The living and dining rooms plus half bath and laundry completes the main level. Upstairs you'll find 4 nicely sized bedrooms with ample closet space and 2 full baths. Newer heating, hot water systems, vinyl siding, windows and roof. Easy access to commute routes, commuter rail and AVIS trails adds to this homes many features. Wonderful buying opportunity!
Location
State MA
County Essex
Zoning SRC
Direction Haggetts Pond Road to Bailey Road to Larchmont Circle
Rooms
Family Room Flooring - Hardwood
Basement Partial, Walk-Out Access, Interior Entry, Garage Access, Concrete
Primary Bedroom Level Second
Dining Room Flooring - Hardwood
Kitchen Flooring - Hardwood
Interior
Heating Central, Baseboard, Oil
Cooling Window Unit(s)
Flooring Wood, Tile
Fireplaces Number 1
Fireplaces Type Family Room
Appliance Range, Dishwasher, Microwave, Refrigerator, Washer, Dryer, Plumbed For Ice Maker, Utility Connections for Electric Range, Utility Connections for Electric Oven, Utility Connections for Electric Dryer
Laundry Flooring - Stone/Ceramic Tile, First Floor, Washer Hookup
Exterior
Exterior Feature Porch - Screened, Deck
Garage Spaces 2.0
Community Features Public Transportation, Shopping, Walk/Jog Trails, Golf
Utilities Available for Electric Range, for Electric Oven, for Electric Dryer, Washer Hookup, Icemaker Connection
Roof Type Shingle
Total Parking Spaces 4
Garage Yes
Building
Lot Description Cul-De-Sac, Wooded
Foundation Concrete Perimeter
Sewer Private Sewer
Water Public
Architectural Style Colonial
Schools
Elementary Schools High Plain
Middle Schools Wood Hill
High Schools Andover Hs
Others
Senior Community false
Acceptable Financing Contract
Listing Terms Contract
Read Less Info
Want to know what your home might be worth? Contact us for a FREE valuation!

Our team is ready to help you sell your home for the highest possible price ASAP
Bought with Wetherbee & DaSilva Group • Century 21 North East
GET MORE INFORMATION
Real Estate Agent | Lic# 9532671







