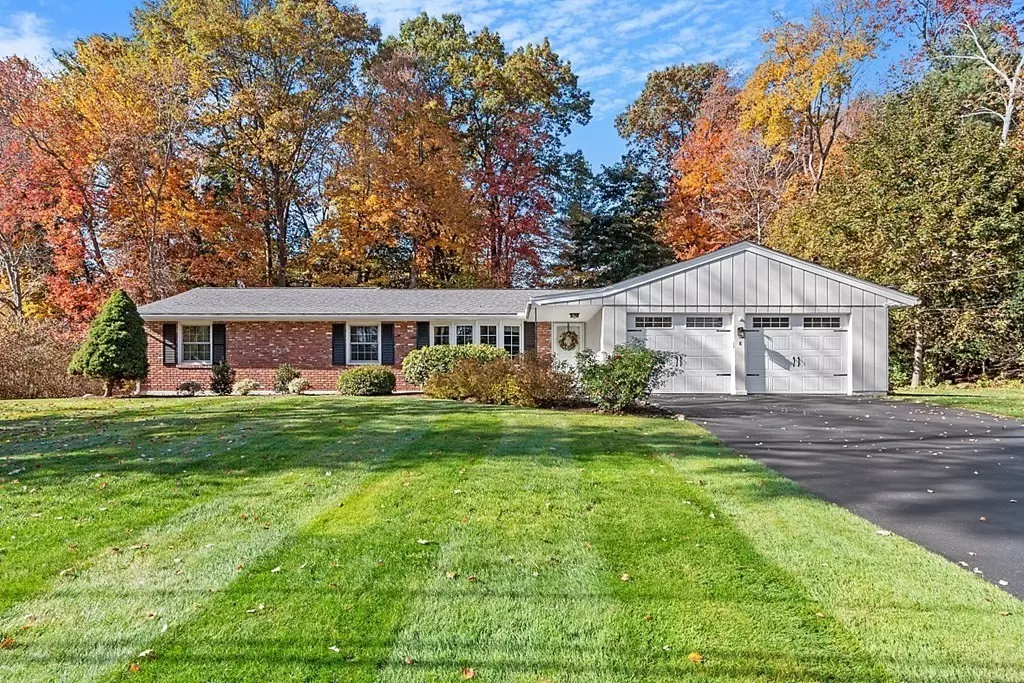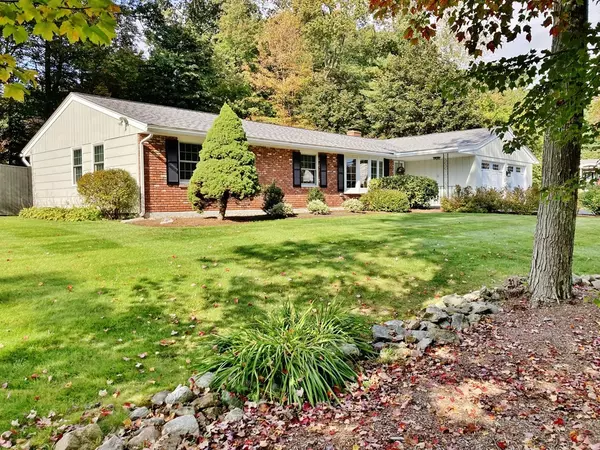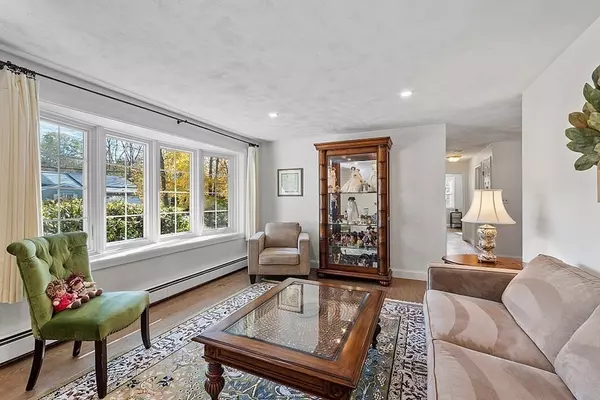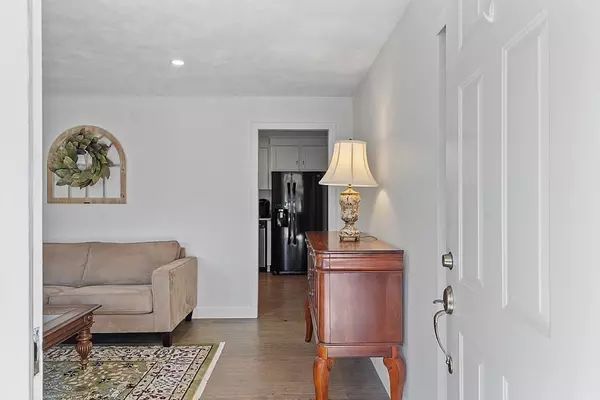$780,000
$700,000
11.4%For more information regarding the value of a property, please contact us for a free consultation.
3 Beds
2.5 Baths
1,544 SqFt
SOLD DATE : 12/29/2023
Key Details
Sold Price $780,000
Property Type Single Family Home
Sub Type Single Family Residence
Listing Status Sold
Purchase Type For Sale
Square Footage 1,544 sqft
Price per Sqft $505
MLS Listing ID 73175289
Sold Date 12/29/23
Style Ranch
Bedrooms 3
Full Baths 2
Half Baths 1
HOA Y/N false
Year Built 1965
Annual Tax Amount $9,484
Tax Year 2023
Lot Size 0.730 Acres
Acres 0.73
Property Description
Check out the compelling value for this beautifully maintained and thoughtfully updated ranch in a highly desirable in-town neighborhood! If you like a nice kitchen, this one won't disappoint! It offers white, birch-wood cabinetry with granite counters and new luxury-vinyl flooring that extends into the dining area for a cohesive look & easy care. The living room has a bow window and the same luxury-vinyl flooring. The family room sports a brick wall with a fireplace, access to a newer, composite deck with a Sunsetter awning, and a mini-split, It also has the same flooring, as do all 3 bedrooms & the half bath/laundry room. The primary bedroom and the dining area also have a mini-split. Amenities include: an attached 2-car garage; a 3/4 acre lot with a large storage shed and fenced-in gunite, in-ground pool with new ceramic tiles; 4-year old Renewal by Andersen, D/G windows; and a young, Weil-McLain Gold boiler. Sale is subject to sellers finding suitable housing. Please remove shoes.*
Location
State MA
County Essex
Zoning SRB
Direction Elm Street to Burton Farm Drive
Rooms
Family Room Flooring - Vinyl, Deck - Exterior, Exterior Access
Primary Bedroom Level First
Dining Room Flooring - Vinyl
Kitchen Flooring - Vinyl, Countertops - Stone/Granite/Solid
Interior
Heating Baseboard, Oil
Cooling Ductless
Flooring Tile, Vinyl
Fireplaces Number 1
Fireplaces Type Family Room
Appliance Range, Refrigerator, Utility Connections for Electric Range, Utility Connections for Electric Dryer
Laundry Flooring - Stone/Ceramic Tile, First Floor, Washer Hookup
Exterior
Exterior Feature Deck - Composite, Pool - Inground, Storage, Fenced Yard
Garage Spaces 2.0
Fence Fenced/Enclosed, Fenced
Pool In Ground
Community Features Public Transportation, Shopping, Park, Highway Access, House of Worship, Public School
Utilities Available for Electric Range, for Electric Dryer, Washer Hookup
Roof Type Shingle
Total Parking Spaces 8
Garage Yes
Private Pool true
Building
Lot Description Wooded, Level
Foundation Slab
Sewer Public Sewer
Water Public
Architectural Style Ranch
Others
Senior Community false
Read Less Info
Want to know what your home might be worth? Contact us for a FREE valuation!

Our team is ready to help you sell your home for the highest possible price ASAP
Bought with Danielle Storella • Berkshire Hathaway HomeServices Commonwealth Real Estate
GET MORE INFORMATION
Real Estate Agent | Lic# 9532671







