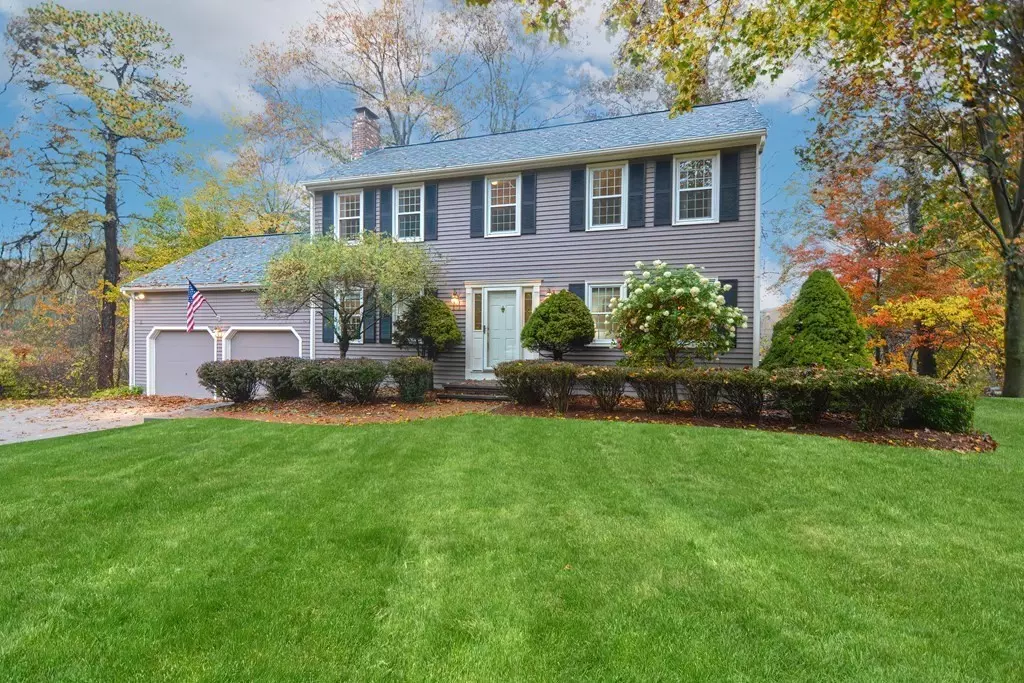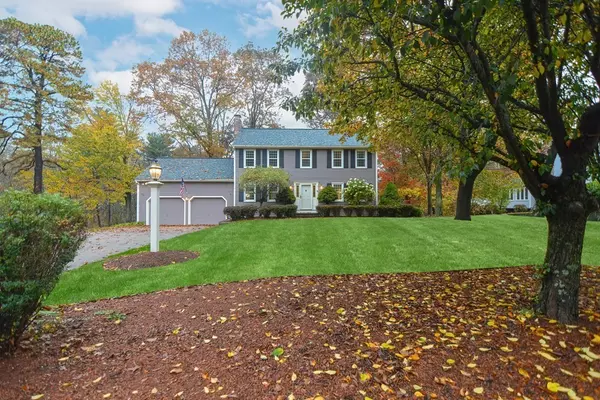$679,900
$649,900
4.6%For more information regarding the value of a property, please contact us for a free consultation.
3 Beds
1.5 Baths
2,387 SqFt
SOLD DATE : 12/28/2023
Key Details
Sold Price $679,900
Property Type Single Family Home
Sub Type Single Family Residence
Listing Status Sold
Purchase Type For Sale
Square Footage 2,387 sqft
Price per Sqft $284
MLS Listing ID 73178626
Sold Date 12/28/23
Style Colonial
Bedrooms 3
Full Baths 1
Half Baths 1
HOA Y/N false
Year Built 1993
Annual Tax Amount $7,466
Tax Year 2023
Lot Size 1.240 Acres
Acres 1.24
Property Description
Placed perfectly on cul-de-sac, this exceptional home, in a prime location, moments from highway access & the bustling heart of downtown Wrentham, is a haven of convenience & comfort. This meticulously maintained home boasts a host of recent upgrades that ensure modern comfort & peace of mind. A brand-new roof, energy-efficient windows, updated bathrooms & a high-efficiency furnace represent a significant investment in the property's long-term value.Hardwoods grace the 1st floor. Beautifully updated Kitchen, spacious sun-filled Dining Room w/built-ins, Large Living Rm & Family Rm w/desired fireplace. Upstairs includes 3 generous sized bedrooms & 1 full bathroom. Primary bedroom, has 3 walk in closets, 1 CAN EASILY BE CONVERTED TO 2nd FULL BATH so you can customize the home to your preferences. Finished basement plus office area provides versatility for your family needs. Storage over garage. Deck views of serene waters create a sense of tranquility & natural beauty in your own backyard
Location
State MA
County Norfolk
Zoning R-43
Direction West Street to Lealand Peck Drive
Rooms
Family Room Flooring - Hardwood, Exterior Access, Recessed Lighting
Basement Full, Partially Finished, Bulkhead
Primary Bedroom Level Second
Dining Room Closet/Cabinets - Custom Built, Flooring - Hardwood, Window(s) - Bay/Bow/Box, Chair Rail, Wainscoting, Lighting - Pendant, Crown Molding
Kitchen Flooring - Hardwood, Dining Area, Countertops - Stone/Granite/Solid, Deck - Exterior, Exterior Access, Recessed Lighting, Stainless Steel Appliances, Peninsula
Interior
Interior Features Recessed Lighting, Closet, Bonus Room, Office
Heating Baseboard, Oil
Cooling Central Air
Flooring Tile, Carpet, Hardwood, Flooring - Wall to Wall Carpet
Fireplaces Number 1
Fireplaces Type Family Room
Appliance Range, Dishwasher, Microwave, Refrigerator, Utility Connections for Electric Range, Utility Connections for Electric Dryer
Laundry First Floor, Washer Hookup
Exterior
Exterior Feature Deck
Garage Spaces 2.0
Community Features Shopping, Park, Conservation Area, Highway Access, House of Worship, Public School
Utilities Available for Electric Range, for Electric Dryer, Washer Hookup
Roof Type Shingle
Total Parking Spaces 4
Garage Yes
Building
Lot Description Wooded
Foundation Concrete Perimeter
Sewer Private Sewer
Water Public
Schools
Middle Schools King Philip
High Schools King Philip
Others
Senior Community false
Read Less Info
Want to know what your home might be worth? Contact us for a FREE valuation!

Our team is ready to help you sell your home for the highest possible price ASAP
Bought with Kellie Lamb • William Raveis R.E. & Home Services
GET MORE INFORMATION

Real Estate Agent | Lic# 9532671







