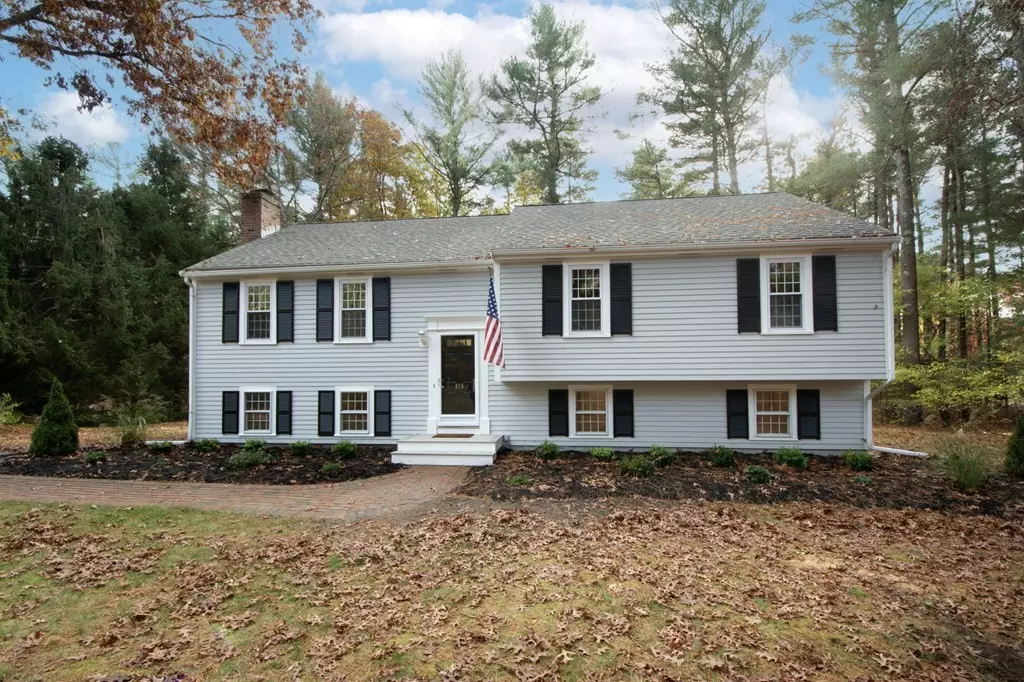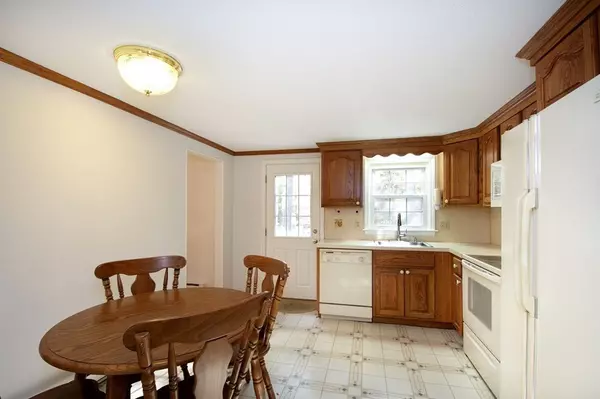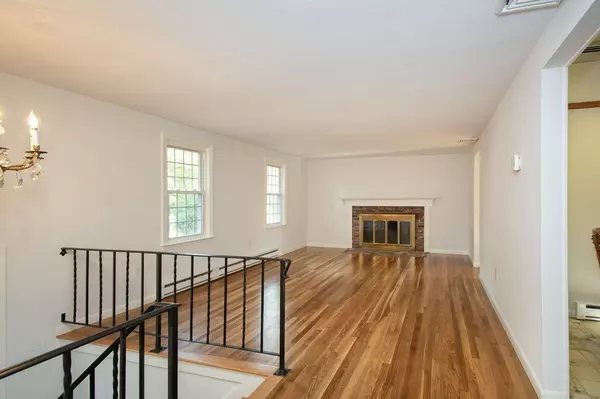$625,000
$625,000
For more information regarding the value of a property, please contact us for a free consultation.
3 Beds
1 Bath
1,150 SqFt
SOLD DATE : 12/28/2023
Key Details
Sold Price $625,000
Property Type Single Family Home
Sub Type Single Family Residence
Listing Status Sold
Purchase Type For Sale
Square Footage 1,150 sqft
Price per Sqft $543
MLS Listing ID 73178606
Sold Date 12/28/23
Style Raised Ranch
Bedrooms 3
Full Baths 1
HOA Y/N false
Year Built 1971
Annual Tax Amount $6,006
Tax Year 2023
Lot Size 0.920 Acres
Acres 0.92
Property Description
Located on a quite country road in the beautiful town of Duxbury, this one owner home boasts many years of care... The natural light reflects off the newly refinished hardwood floors which have been covered for the life of the home. The main floor is appointed with an oak cabinet kitchen, an oversized living room with wood burning fireplace and adjoining dining room. The primary bedroom has a private entrance to the full bath. Two additional bedrooms also have hardwood flooring. Newer enhancements include windows on the upper level, newer roof, freshly painted inside and out, newer no maintenance deck and newer shingles. The walk out lower level boasts a fresh palate being partially finished with full windows, a newer slider, electricity and sheet rocked walls. Take advantage of the flat yard and new 3 bedroom septic which will be installed prior to close. Super value for Duxbury. Open Houses Fri 11-1pm, Sat 12-2pm, Sun 12-2pm
Location
State MA
County Plymouth
Zoning RC
Direction Rte 14 to Temple Street
Rooms
Basement Full, Partially Finished, Interior Entry, Concrete
Primary Bedroom Level First
Dining Room Flooring - Hardwood
Kitchen Flooring - Vinyl, Dining Area, Pantry, Cabinets - Upgraded, Deck - Exterior, Lighting - Overhead, Crown Molding
Interior
Heating Electric Baseboard
Cooling Central Air
Flooring Tile, Vinyl, Hardwood
Fireplaces Number 1
Fireplaces Type Living Room
Appliance Range, Dishwasher, Microwave, Refrigerator, Utility Connections for Electric Range, Utility Connections for Electric Oven, Utility Connections for Electric Dryer
Laundry In Basement
Exterior
Exterior Feature Deck - Composite, Rain Gutters, Screens
Community Features Public Transportation, Shopping, Pool, Tennis Court(s), Walk/Jog Trails, Golf, Conservation Area, Highway Access, Private School, Public School
Utilities Available for Electric Range, for Electric Oven, for Electric Dryer
Waterfront Description Beach Front,Bay,Ocean,1 to 2 Mile To Beach,Beach Ownership(Private,Public)
Roof Type Shingle
Total Parking Spaces 10
Garage No
Building
Lot Description Wooded, Level
Foundation Concrete Perimeter
Sewer Private Sewer
Water Public
Architectural Style Raised Ranch
Schools
Elementary Schools Chandler
Middle Schools Dms
High Schools Dhs
Others
Senior Community false
Read Less Info
Want to know what your home might be worth? Contact us for a FREE valuation!

Our team is ready to help you sell your home for the highest possible price ASAP
Bought with Kim Daly Haskell • Coldwell Banker Realty - Duxbury
GET MORE INFORMATION
Real Estate Agent | Lic# 9532671







