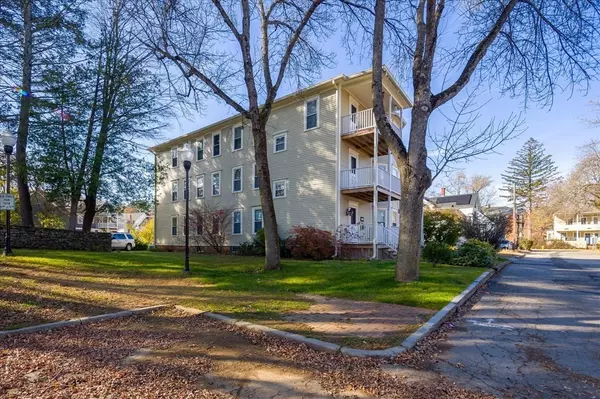$490,000
$460,000
6.5%For more information regarding the value of a property, please contact us for a free consultation.
9 Beds
3 Baths
5,571 SqFt
SOLD DATE : 12/26/2023
Key Details
Sold Price $490,000
Property Type Multi-Family
Sub Type 3 Family - 3 Units Up/Down
Listing Status Sold
Purchase Type For Sale
Square Footage 5,571 sqft
Price per Sqft $87
MLS Listing ID 73163116
Sold Date 12/26/23
Bedrooms 9
Full Baths 3
Year Built 1900
Annual Tax Amount $5,758
Tax Year 2023
Lot Size 9,147 Sqft
Acres 0.21
Property Description
MULTIPLE OFFERS RECEIVED - OFFERS DUE BY NOON 11/20/23! If investing in future wealth is on your agenda, then make sure to take advantage of this perfect opportunity to own, remodel, and create your very own positive cash flow property. With verified structural integrity, this investment property has 3 large 3-4 bedroom units. All units have their own personal storage sheds as well as newly renovated porches. Units also contain an eat in kitchen, pantry, living room/dining room and additional storage. The property itself features replacement windows, new smoke/carbon alarms, new gas line (town installation), updated electrical which includes a landlord meter, a walk up attic, large basement and plenty of off street parking. Each unit is extremely spacious and holds tremendous possibilties after a fresh remodel or update. This multi family has been owned and occupied by family for many years and now is the time for a savvy investor to bring this property up to its full potential.
Location
State MA
County Worcester
Zoning CC
Direction USE GPS. Strand Place off of Elm St-Adjacent to Elm Park.
Rooms
Basement Full, Sump Pump
Interior
Interior Features Storage, Mudroom, Unit 1(Pantry, Storage, Bathroom With Tub & Shower), Unit 2(Pantry, Storage, Bathroom With Tub & Shower), Unit 3(Pantry, Storage, Bathroom With Tub & Shower), Unit 1 Rooms(Living Room, Dining Room, Kitchen, Mudroom), Unit 2 Rooms(Living Room, Dining Room, Kitchen), Unit 3 Rooms(Living Room, Dining Room, Kitchen, Mudroom, Other (See Remarks))
Heating Unit 1(Hot Water Baseboard, Gas, Space Heater), Unit 2(Gas, Individual, Unit Control, Space Heater), Unit 3(Gas, Individual, Space Heater)
Cooling Unit 2(None), Unit 3(None)
Flooring Wood, Carpet, Wall to Wall Carpet, Unit 1(undefined), Unit 2(Hardwood Floors), Unit 3(Hardwood Floors, Wall to Wall Carpet)
Appliance Utility Connections Varies per Unit
Laundry Unit 1 Laundry Room, Unit 2 Laundry Room, Unit 3 Laundry Room, Unit 1(Washer Hookup, Dryer Hookup)
Exterior
Exterior Feature Porch, Porch - Enclosed, Gutters, Storage Shed, Screens
Community Features Public Transportation, Shopping, Park, Walk/Jog Trails, Medical Facility, Laundromat, Highway Access, House of Worship, Public School
Utilities Available Varies per Unit
Waterfront false
Roof Type Shingle
Total Parking Spaces 6
Garage No
Building
Lot Description Easements, Level
Story 6
Foundation Stone, Brick/Mortar
Sewer Public Sewer
Water Public
Schools
Elementary Schools Charlton St.
Middle Schools Southbrige Mid
High Schools Southbridge Hs
Others
Senior Community false
Acceptable Financing Contract
Listing Terms Contract
Read Less Info
Want to know what your home might be worth? Contact us for a FREE valuation!

Our team is ready to help you sell your home for the highest possible price ASAP
Bought with Robert Bissonnette • Lamacchia Realty, Inc.
GET MORE INFORMATION

Real Estate Agent | Lic# 9532671







