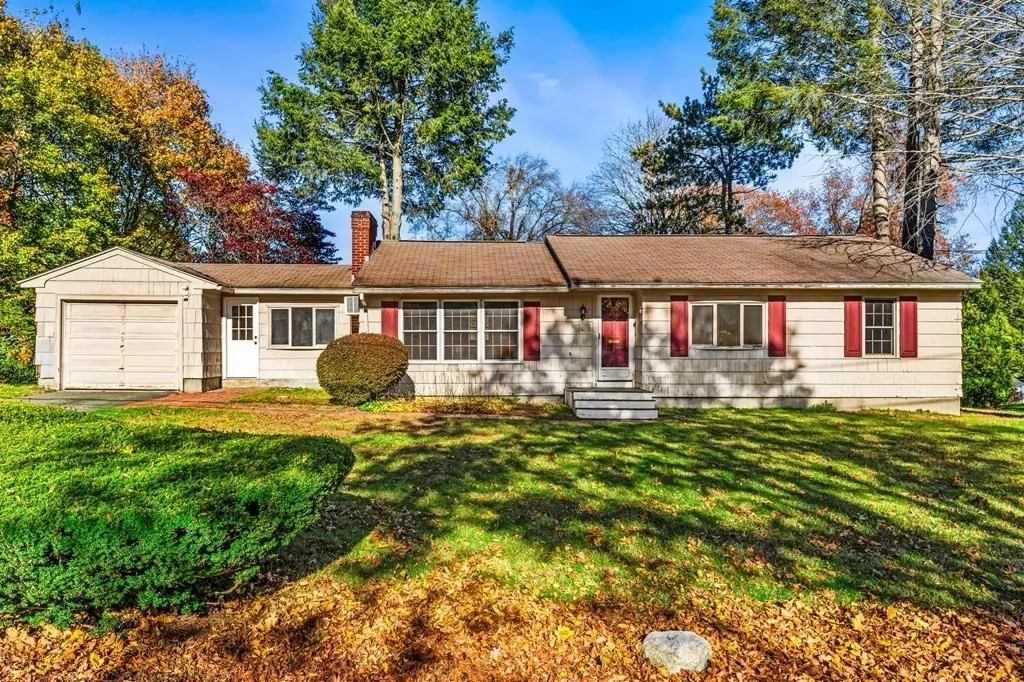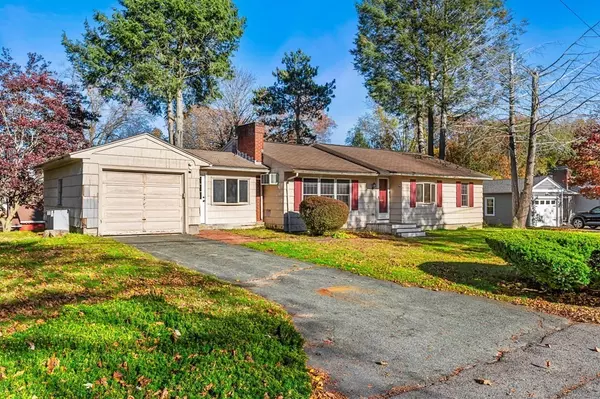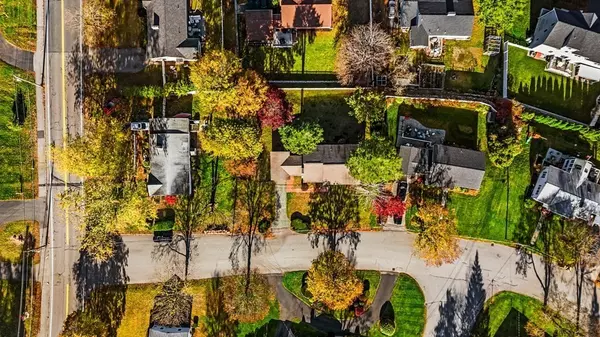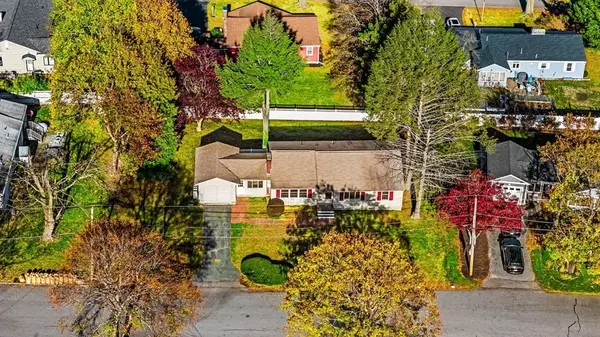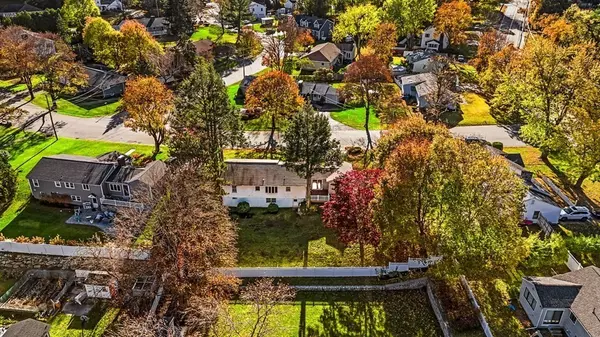$615,000
$544,999
12.8%For more information regarding the value of a property, please contact us for a free consultation.
3 Beds
1 Bath
1,412 SqFt
SOLD DATE : 12/22/2023
Key Details
Sold Price $615,000
Property Type Single Family Home
Sub Type Single Family Residence
Listing Status Sold
Purchase Type For Sale
Square Footage 1,412 sqft
Price per Sqft $435
MLS Listing ID 73180604
Sold Date 12/22/23
Style Ranch
Bedrooms 3
Full Baths 1
HOA Y/N false
Year Built 1954
Annual Tax Amount $7,725
Tax Year 2023
Lot Size 0.300 Acres
Acres 0.3
Property Description
Introducing a charming 3-bed, 1-bath ranch style home in a timeless Andover neighborhood. One level living with hardwood floors, open floor plan, first floor laundry and 1 garage spot. Sunny breezeway with deck flows to the backyard. An expansive basement with walk-out also presents opportunity for finishing. Convenient commuter location close to 93 and 495 highways, and located near lively downtown Andover. West Elementary which will be NEW in 2024, close to West Middle School and Andover High School. The perfect chance to build equity in a quiet neighborhood close to everything.
Location
State MA
County Essex
Zoning SRA
Direction Lowell Street to Arthur Road
Rooms
Basement Full, Walk-Out Access, Interior Entry, Concrete, Unfinished
Primary Bedroom Level Main, First
Dining Room Flooring - Hardwood, Window(s) - Bay/Bow/Box, Open Floorplan, Lighting - Overhead
Kitchen Flooring - Stone/Ceramic Tile, Window(s) - Bay/Bow/Box, Dining Area, Open Floorplan, Stainless Steel Appliances, Lighting - Overhead
Interior
Interior Features Lighting - Overhead, Mud Room
Heating Oil
Cooling Wall Unit(s)
Flooring Wood, Tile, Concrete, Flooring - Stone/Ceramic Tile
Fireplaces Number 1
Appliance Range, Washer, Dryer, Utility Connections for Electric Range, Utility Connections for Electric Dryer
Laundry First Floor, Washer Hookup
Exterior
Exterior Feature Porch, Rain Gutters
Garage Spaces 1.0
Community Features Public Transportation, Shopping, Pool, Tennis Court(s), Park, Walk/Jog Trails, Stable(s), Golf, Medical Facility, Laundromat, Bike Path, Conservation Area, Highway Access, House of Worship, Marina, Private School, Public School, T-Station, University, Other
Utilities Available for Electric Range, for Electric Dryer, Washer Hookup
Roof Type Shingle
Total Parking Spaces 4
Garage Yes
Building
Lot Description Cleared, Gentle Sloping, Level
Foundation Concrete Perimeter
Sewer Public Sewer
Water Public
Architectural Style Ranch
Schools
Elementary Schools West
Middle Schools West
High Schools Ahs
Others
Senior Community false
Read Less Info
Want to know what your home might be worth? Contact us for a FREE valuation!

Our team is ready to help you sell your home for the highest possible price ASAP
Bought with The Peggy Patenaude Team • William Raveis R.E. & Home Services
GET MORE INFORMATION
Real Estate Agent | Lic# 9532671


