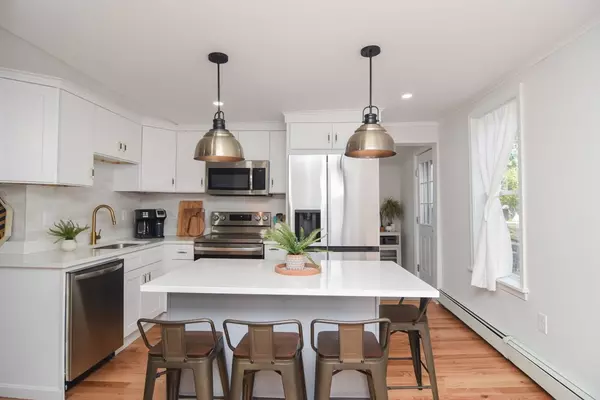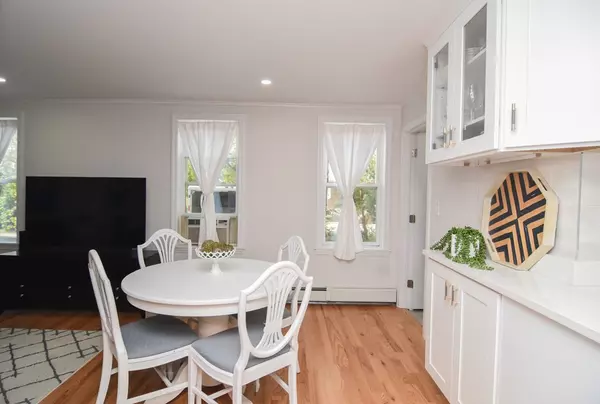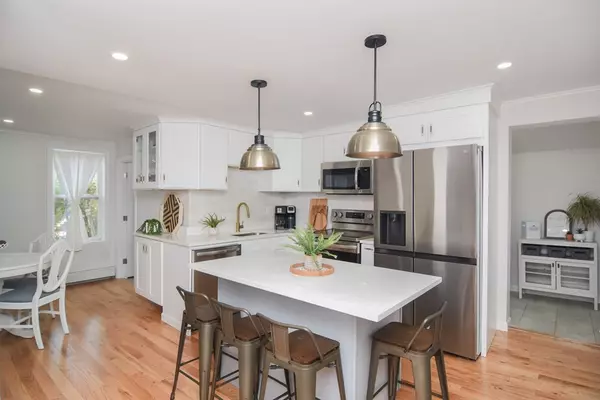$399,900
$399,900
For more information regarding the value of a property, please contact us for a free consultation.
3 Beds
2 Baths
932 SqFt
SOLD DATE : 12/21/2023
Key Details
Sold Price $399,900
Property Type Single Family Home
Sub Type Single Family Residence
Listing Status Sold
Purchase Type For Sale
Square Footage 932 sqft
Price per Sqft $429
MLS Listing ID 73162712
Sold Date 12/21/23
Style Cape
Bedrooms 3
Full Baths 2
HOA Y/N false
Year Built 1920
Annual Tax Amount $3,622
Tax Year 2023
Lot Size 10,018 Sqft
Acres 0.23
Property Description
Welcome Home to this absolutely picture perfect 3 BR/2 BA Cape style home in a super convenient location! Last house on the dead end, you will love the open concept first floor. Beautifully updated kitchen with island, quartz counters, stainless appliances and trendy lighting. Spacious living room is open to the dining area! First floor bedroom! Gorgeous bath with subway tile surround! Laundry room with outdoor patio access! Second level has two spacious bedrooms with another updated full bath! I LOVE the outdoor brick patio area with shed! Neutral paint palette! Replacement windows! Newer Roof! Updated Electrical! Hardwoods! Basement is fantastic for storage! Excellent parking! Located 2 minutes from shopping, restaurants, and fantastic highway access! If you are looking for a property that is truly move in, this is the one! Seller could accommodate a quick close! Easy to show! Bring your buyers today!
Location
State MA
County Worcester
Zoning LB
Direction USE GPS Off Southbridge Street behind Town Fair Tire
Rooms
Basement Full, Unfinished
Primary Bedroom Level First
Kitchen Flooring - Hardwood, Countertops - Stone/Granite/Solid, Kitchen Island, Open Floorplan, Recessed Lighting, Remodeled
Interior
Heating Baseboard, Oil
Cooling Window Unit(s)
Flooring Tile, Hardwood
Appliance Range, Dishwasher, Microwave, Refrigerator, Plumbed For Ice Maker, Utility Connections for Electric Range, Utility Connections for Electric Dryer
Laundry First Floor, Washer Hookup
Exterior
Exterior Feature Patio, Storage
Community Features Public Transportation, Shopping, Highway Access, Public School
Utilities Available for Electric Range, for Electric Dryer, Washer Hookup, Icemaker Connection
Waterfront false
Roof Type Shingle
Total Parking Spaces 6
Garage No
Building
Foundation Block
Sewer Public Sewer
Water Public
Others
Senior Community false
Read Less Info
Want to know what your home might be worth? Contact us for a FREE valuation!

Our team is ready to help you sell your home for the highest possible price ASAP
Bought with Jessica Westcott • Century 21 North East
GET MORE INFORMATION

Real Estate Agent | Lic# 9532671







