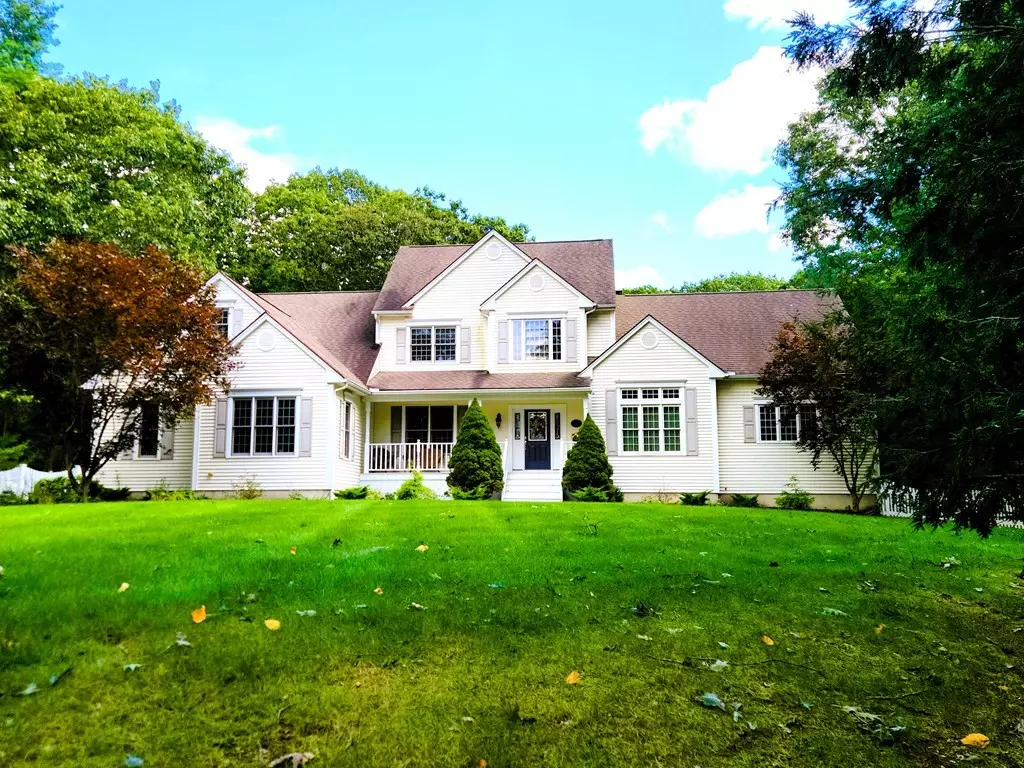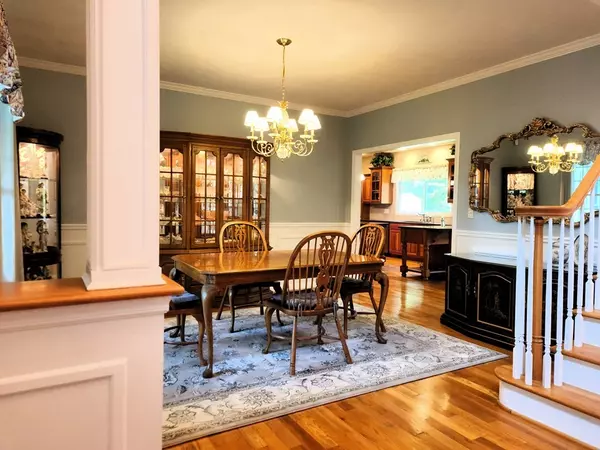$800,000
$785,000
1.9%For more information regarding the value of a property, please contact us for a free consultation.
4 Beds
2.5 Baths
3,810 SqFt
SOLD DATE : 12/20/2023
Key Details
Sold Price $800,000
Property Type Single Family Home
Sub Type Single Family Residence
Listing Status Sold
Purchase Type For Sale
Square Footage 3,810 sqft
Price per Sqft $209
Subdivision Water'S Edge Estates
MLS Listing ID 73164676
Sold Date 12/20/23
Style Colonial
Bedrooms 4
Full Baths 2
Half Baths 1
HOA Y/N false
Year Built 2002
Annual Tax Amount $9,429
Tax Year 2023
Lot Size 2.000 Acres
Acres 2.0
Property Description
Welcome to your dream home nestled on private 2-acre lot at end of culdesac where quality craftsmanship meets luxurious living in highly sought-after Waters Edge Estates! You'll know this is a very special home from the moment you step into the 2 story foyer with split staircase and views of elegant dining room with glimpse of 2 story family room, and the heart of this home, an incredible kitchen crafted with exquisite solid cherry cabinets, a spacious center island, gleaming granite countertops, high-end Wolfe cooktop & amazing storage space that will excite any chef. Other standout features are the main level primary suite, office, 3 more bedrooms, & inviting sunroom with built-in bar & radiant heat opening to new two-level deck, and salt-water heated inground pool with cabana, creating your own private oasis in the backyard. Pellet stove and brand new Generac! With over 3800 sq ft, there's a room for every possible need. So much more-See feature sheet. The total package!
Location
State MA
County Worcester
Zoning A
Direction Buffum Rd to Fulling Mill Dr. At end of culdesac
Rooms
Basement Full, Interior Entry, Bulkhead, Radon Remediation System, Concrete, Unfinished
Primary Bedroom Level Main, First
Dining Room Flooring - Hardwood, Lighting - Overhead, Crown Molding
Kitchen Closet/Cabinets - Custom Built, Flooring - Hardwood, Dining Area, Pantry, Countertops - Stone/Granite/Solid, Kitchen Island, Breakfast Bar / Nook, Cabinets - Upgraded, Open Floorplan, Stainless Steel Appliances, Peninsula, Lighting - Pendant
Interior
Interior Features Ceiling Fan(s), Closet, Lighting - Overhead, Ceiling - Vaulted, Balcony - Interior, Open Floor Plan, Lighting - Pendant, Sun Room, Office, Foyer, Central Vacuum
Heating Forced Air, Oil, Hydro Air, Hydronic Floor Heat(Radiant), Pellet Stove
Cooling Central Air, Dual
Flooring Wood, Tile, Carpet, Hardwood, Flooring - Stone/Ceramic Tile, Flooring - Hardwood
Fireplaces Number 1
Fireplaces Type Living Room
Appliance Oven, Dishwasher, Microwave, Countertop Range, Refrigerator, Vacuum System, Utility Connections for Electric Range, Utility Connections for Electric Oven, Utility Connections for Electric Dryer
Laundry Flooring - Stone/Ceramic Tile, Main Level, Electric Dryer Hookup, Washer Hookup, First Floor
Exterior
Exterior Feature Porch, Deck, Deck - Composite, Patio, Pool - Inground, Pool - Inground Heated, Cabana, Rain Gutters, Storage, Professional Landscaping, Fenced Yard
Garage Spaces 2.0
Fence Fenced/Enclosed, Fenced
Pool In Ground, Pool - Inground Heated
Community Features Park, Walk/Jog Trails, Conservation Area, Highway Access, Public School, Sidewalks
Utilities Available for Electric Range, for Electric Oven, for Electric Dryer, Washer Hookup, Generator Connection
Waterfront false
Waterfront Description Beach Front,Lake/Pond,1 to 2 Mile To Beach,Beach Ownership(Public)
Roof Type Shingle
Total Parking Spaces 8
Garage Yes
Private Pool true
Building
Lot Description Cul-De-Sac, Wooded, Easements, Level
Foundation Concrete Perimeter, Irregular
Sewer Private Sewer
Water Private
Others
Senior Community false
Acceptable Financing Contract
Listing Terms Contract
Read Less Info
Want to know what your home might be worth? Contact us for a FREE valuation!

Our team is ready to help you sell your home for the highest possible price ASAP
Bought with Diane Dabrowski • ERA Key Realty Services - Alliance Realty, Inc.
GET MORE INFORMATION

Real Estate Agent | Lic# 9532671







