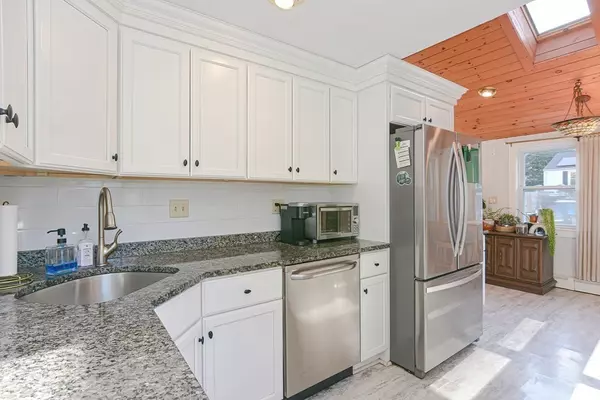$525,000
$474,900
10.5%For more information regarding the value of a property, please contact us for a free consultation.
2 Beds
2 Baths
960 SqFt
SOLD DATE : 12/18/2023
Key Details
Sold Price $525,000
Property Type Single Family Home
Sub Type Single Family Residence
Listing Status Sold
Purchase Type For Sale
Square Footage 960 sqft
Price per Sqft $546
MLS Listing ID 73174161
Sold Date 12/18/23
Style Ranch
Bedrooms 2
Full Baths 2
HOA Y/N false
Year Built 1958
Annual Tax Amount $4,584
Tax Year 2023
Property Description
Enjoy the drive to your next home. Pull up to see the beautiful neighborhood, this updated corner ranch is nestled in. This home has so much to offer for the empty nester or the young family. Be charmed by the peaceful energy you feel, the minute you walk in. There is abundant sunlight from the kitchen skylights and recessed lighting from the perfectly vaulted ceilings. You can view the great craftsmanship in every corner of this home. There is a great deal of storage in the basement with high ceilings and potential to finish. Bathrooms are updated and there is ample closet space in each sizable bedroom. The fireplace is a great bonus, enhancing the warmth you feel all around this home. Words are too little to describe how great of a home 59 Geordan Ave is, come feel your way to your next home. Priced to sell, this home will not last.
Location
State MA
County Norfolk
Zoning R
Direction Follow GPS
Rooms
Basement Full, Sump Pump, Concrete, Unfinished
Primary Bedroom Level First
Kitchen Bathroom - Full, Ceiling Fan(s), Flooring - Laminate, Dining Area, Countertops - Stone/Granite/Solid, Cabinets - Upgraded, Exterior Access, Recessed Lighting, Remodeled
Interior
Interior Features Home Office
Heating Oil
Cooling Window Unit(s)
Flooring Vinyl, Carpet, Laminate, Hardwood
Fireplaces Number 1
Fireplaces Type Living Room
Appliance Dishwasher, Microwave, Washer, Dryer, Range - ENERGY STAR, Oven - ENERGY STAR, Utility Connections for Electric Range, Utility Connections for Electric Oven, Utility Connections for Electric Dryer
Laundry In Basement
Exterior
Community Features Shopping, Pool, Tennis Court(s), Park, Walk/Jog Trails, Medical Facility, Conservation Area, Highway Access, Public School
Utilities Available for Electric Range, for Electric Oven, for Electric Dryer
Roof Type Shingle
Total Parking Spaces 4
Garage No
Building
Foundation Block
Sewer Private Sewer
Water Public
Others
Senior Community false
Acceptable Financing Contract
Listing Terms Contract
Read Less Info
Want to know what your home might be worth? Contact us for a FREE valuation!

Our team is ready to help you sell your home for the highest possible price ASAP
Bought with The Varano Realty Group • Keller Williams Realty
GET MORE INFORMATION

Real Estate Agent | Lic# 9532671







