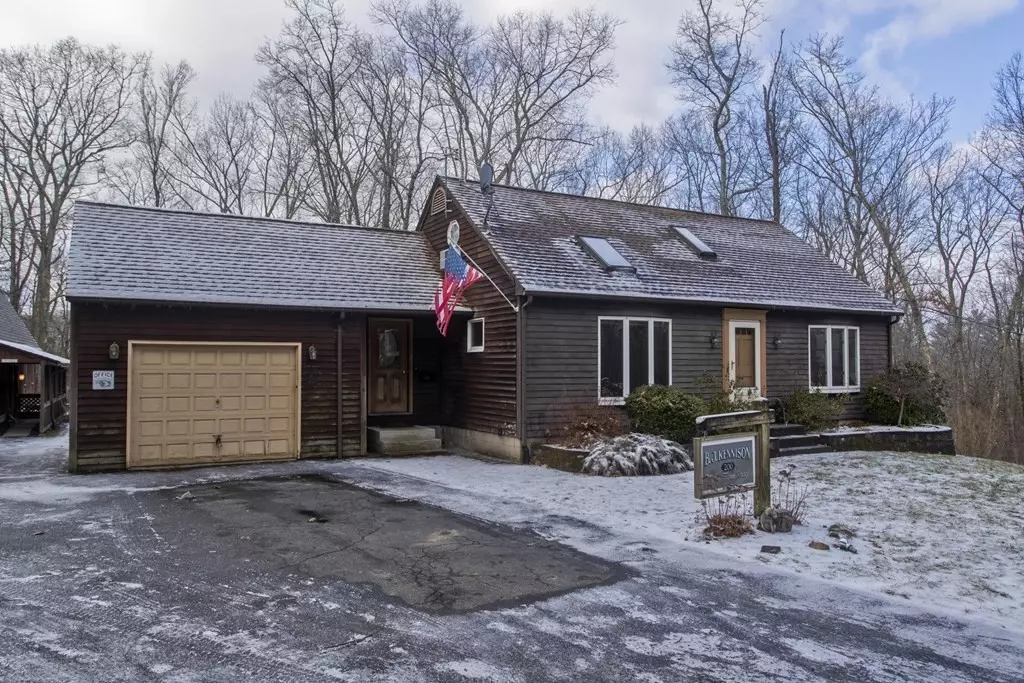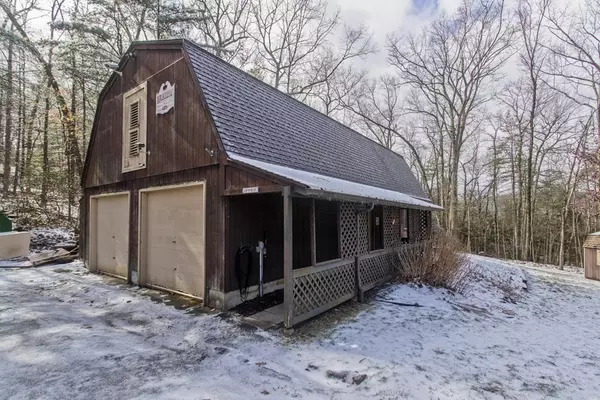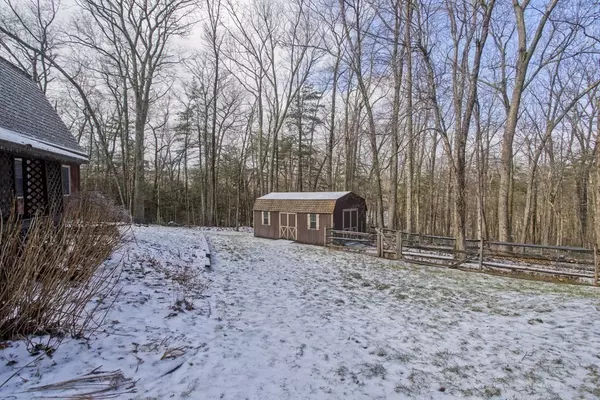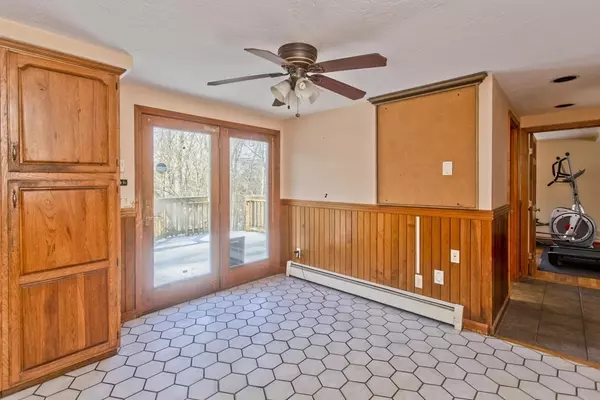$325,000
$325,000
For more information regarding the value of a property, please contact us for a free consultation.
2 Beds
2 Baths
1,512 SqFt
SOLD DATE : 12/08/2023
Key Details
Sold Price $325,000
Property Type Single Family Home
Sub Type Single Family Residence
Listing Status Sold
Purchase Type For Sale
Square Footage 1,512 sqft
Price per Sqft $214
MLS Listing ID 73082383
Sold Date 12/08/23
Style Cape
Bedrooms 2
Full Baths 2
HOA Y/N false
Year Built 1974
Annual Tax Amount $4,192
Tax Year 2022
Lot Size 1.100 Acres
Acres 1.1
Property Description
A diamond in the rough for you to make shine again! This 3 bed 2 full bath Cape on 1.1 acres of peaceful property has a ton of potential. Upon entering you will find a large eat in kitchen leading into a bright living room with skylight and a bay window providing loads of natural light. The primary bedroom is also on the 1st floor featuring bright hardwood floors, a double closet and beautiful built in desk.Right outside the primary bedroom is a full bathroom with a stand up shower, jacuzzi tub, updated cabinets and counter tops and a towel warmer! On the 2nd floor are two large, bright bedrooms & a full bathroom with a large stand up shower. The surprise gem here is the large detached heated garage, currently 2 large bays with a showroom in the rear, an office up above along with a huge storage area. The potential here is endless. Includes an air compressor and a dust exhaust system. Large shed, and there is even a lap pool on the deck! Seller will be replacing septic system!
Location
State MA
County Hampden
Zoning RR
Direction Fenton Rd to Town Farm Rd
Rooms
Basement Full, Walk-Out Access, Interior Entry, Bulkhead, Concrete
Primary Bedroom Level Main, First
Kitchen Ceiling Fan(s), Flooring - Stone/Ceramic Tile, Dining Area, Kitchen Island, Chair Rail, Deck - Exterior, Exterior Access, Recessed Lighting, Slider, Wainscoting, Gas Stove
Interior
Interior Features Central Vacuum, Wired for Sound, Internet Available - Broadband
Heating Baseboard
Cooling Wall Unit(s)
Flooring Wood, Tile, Carpet
Appliance Range, Oven, Dishwasher, Microwave, Washer, Dryer, Utility Connections for Gas Range, Utility Connections for Gas Oven, Utility Connections for Electric Dryer
Laundry In Basement, Washer Hookup
Exterior
Exterior Feature Deck - Wood, Rain Gutters, Storage
Garage Spaces 3.0
Community Features Park, Walk/Jog Trails, Golf, Medical Facility, Laundromat, House of Worship, Public School
Utilities Available for Gas Range, for Gas Oven, for Electric Dryer, Washer Hookup
Waterfront false
Roof Type Shingle
Total Parking Spaces 7
Garage Yes
Building
Lot Description Wooded, Cleared, Gentle Sloping
Foundation Block
Sewer Private Sewer
Water Private
Schools
Elementary Schools Granite Valeey
Middle Schools Monson High
High Schools Monson High
Others
Senior Community false
Read Less Info
Want to know what your home might be worth? Contact us for a FREE valuation!

Our team is ready to help you sell your home for the highest possible price ASAP
Bought with Kathryn Esser • Landmark, REALTORS®
GET MORE INFORMATION

Real Estate Agent | Lic# 9532671







