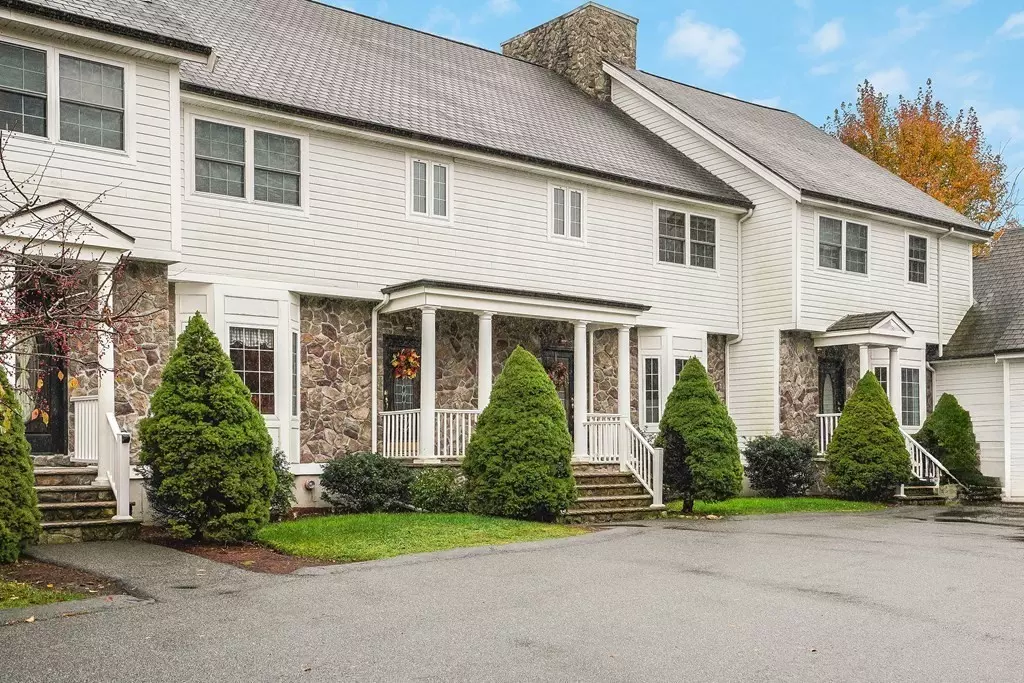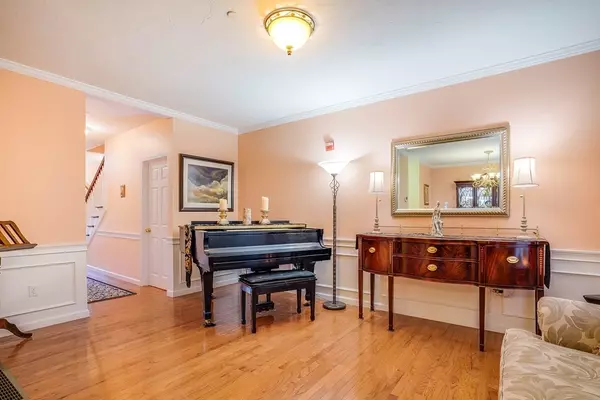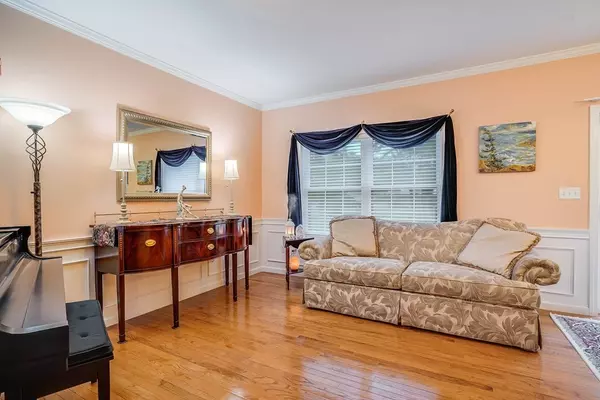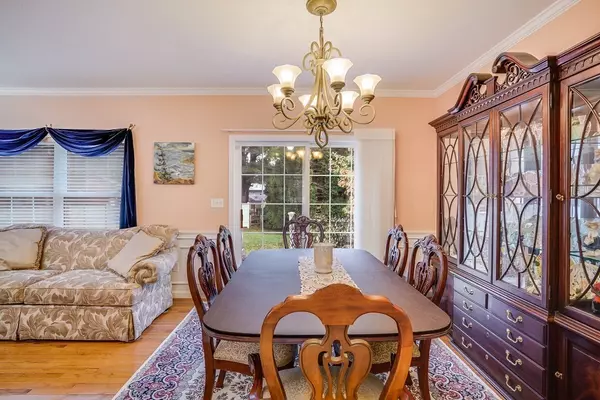$730,000
$729,900
For more information regarding the value of a property, please contact us for a free consultation.
3 Beds
2.5 Baths
2,293 SqFt
SOLD DATE : 12/15/2023
Key Details
Sold Price $730,000
Property Type Condo
Sub Type Condominium
Listing Status Sold
Purchase Type For Sale
Square Footage 2,293 sqft
Price per Sqft $318
MLS Listing ID 73175949
Sold Date 12/15/23
Bedrooms 3
Full Baths 2
Half Baths 1
HOA Fees $358/mo
HOA Y/N true
Year Built 2010
Annual Tax Amount $5,609
Tax Year 2023
Property Description
Stunning 3 bedroom 2.5 bath townhouse with finished lower level and one car garage. This home boasts open concept living and dining room with gorgeous wood floors and slider to deck with great yard. First floor also features large eat in kitchen with large island, plentiful cabinets and granite counters for the chef in the house. The 2nd floor features primary bedroom with ensuite, walk in closet and linen closet alongside 2 bright and airy bedrooms with ample closet space, tiled laundry and another full bath. Need more room? The extra large family room in the tiled lower level is just what you are looking for plus office or gym area with sizable closet. So many upgrades from hardwood floors new hot water heater ,washer and dryer, Hunter Douglas blinds and so much more. Additionally, there is pull down attic access for even more storage and plenty of parking . Just minutes to downtown Andover with easy access to 93 and 495. Hurry, this one won't last!
Location
State MA
County Essex
Zoning SRB
Direction Lowell St to Wild Rose Dr
Rooms
Family Room Flooring - Stone/Ceramic Tile, Exterior Access
Basement Y
Primary Bedroom Level Second
Dining Room Flooring - Hardwood, Deck - Exterior, Slider
Kitchen Flooring - Stone/Ceramic Tile, Dining Area, Pantry, Open Floorplan
Interior
Interior Features Home Office
Heating Forced Air, Natural Gas
Cooling Central Air
Flooring Wood, Tile, Carpet, Flooring - Stone/Ceramic Tile
Appliance Oven, Dishwasher, Microwave, Countertop Range, Refrigerator, Washer, Dryer, Utility Connections for Gas Range, Utility Connections for Electric Oven
Laundry Flooring - Stone/Ceramic Tile, Second Floor
Exterior
Exterior Feature Porch, Deck
Garage Spaces 1.0
Community Features Public Transportation, Walk/Jog Trails, Highway Access
Utilities Available for Gas Range, for Electric Oven
Roof Type Shingle
Total Parking Spaces 1
Garage Yes
Building
Story 3
Sewer Public Sewer
Water Public
Others
Pets Allowed Yes
Senior Community false
Read Less Info
Want to know what your home might be worth? Contact us for a FREE valuation!

Our team is ready to help you sell your home for the highest possible price ASAP
Bought with Ann Basmaji • Barrett Sotheby's International Realty
GET MORE INFORMATION
Real Estate Agent | Lic# 9532671







