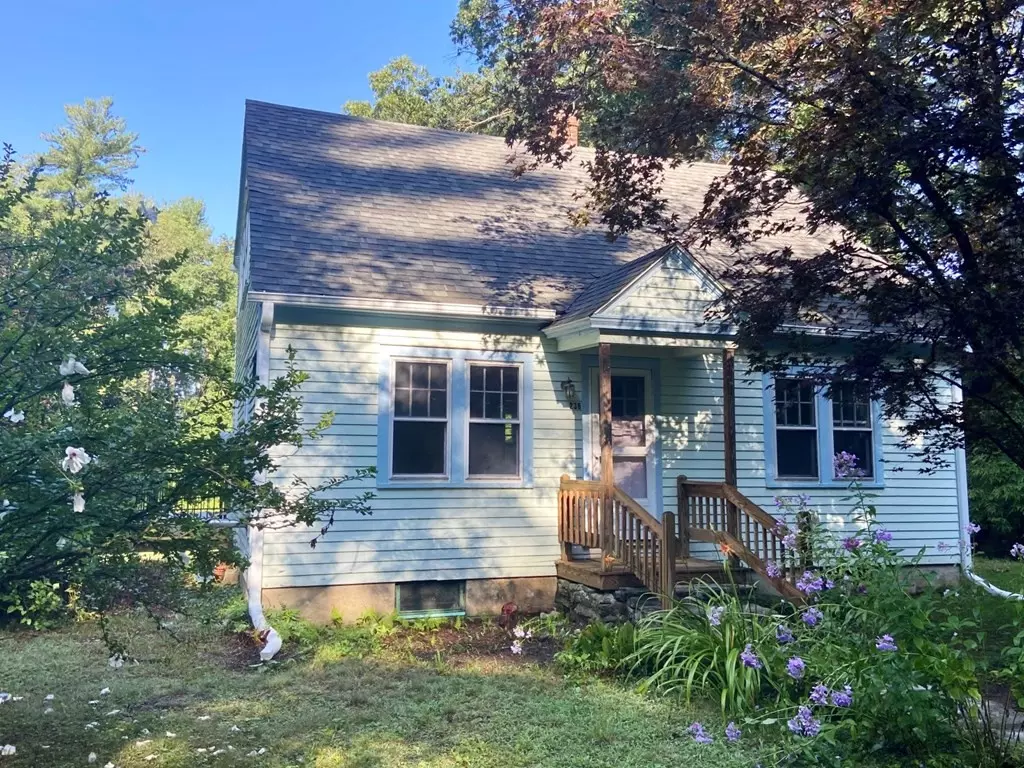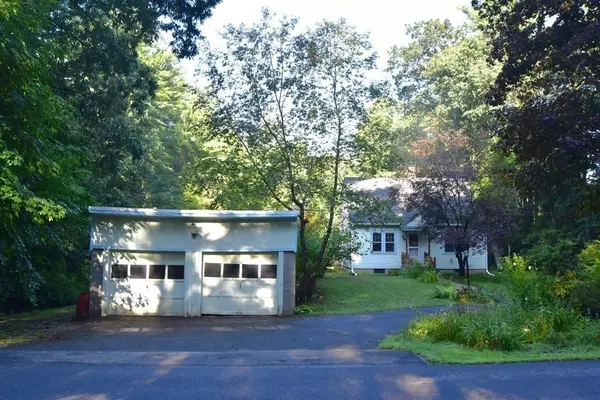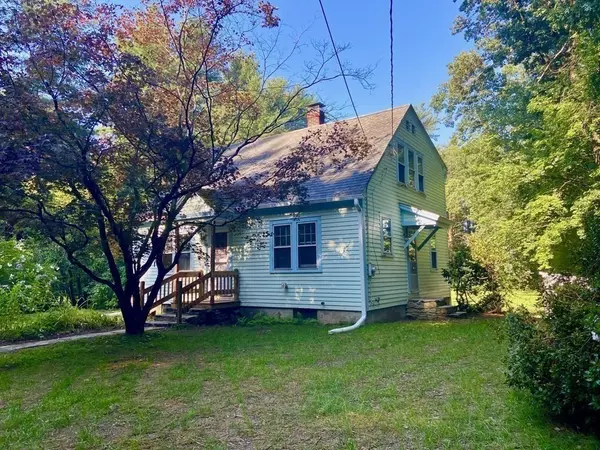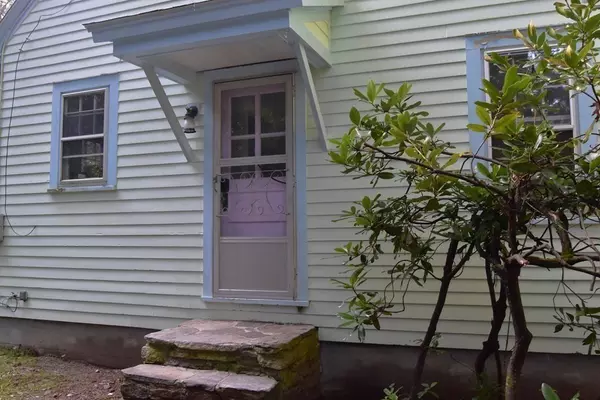$350,000
$369,000
5.1%For more information regarding the value of a property, please contact us for a free consultation.
3 Beds
2 Baths
1,310 SqFt
SOLD DATE : 12/06/2023
Key Details
Sold Price $350,000
Property Type Single Family Home
Sub Type Single Family Residence
Listing Status Sold
Purchase Type For Sale
Square Footage 1,310 sqft
Price per Sqft $267
MLS Listing ID 73147558
Sold Date 12/06/23
Style Cape
Bedrooms 3
Full Baths 2
HOA Y/N false
Year Built 1940
Annual Tax Amount $6,561
Tax Year 2023
Lot Size 1.000 Acres
Acres 1.0
Property Description
Cute Cape style home on East side of town with charm and possibilities. Home sits on an acre of land with privacy and has a 2 car detached garage. Circular Driveway a plus for parking! Living room sports a pellet stove and hardwood floors. Cute kitchen with stainless steel appliances. Dining room has a wood floor and could also serve as a bedroom. First floor bedroom has slider to the new 16' x 20' deck which is perfect for entertaining or to use the hot tub. Upstairs was dormered and offers a primary bedroom, full bath with shower and a sitting room/office. Walking trail out back yard connects with Robert Frost trail. Additional hiking across the street @ Harkness Rd. Conservation Area. Partially fenced yard, two car garage and shed for storage are a plus. Seller offer $5000 closing credit to put towards updates. Come explore and see if this sweet home works for you.
Location
State MA
County Hampshire
Area East Amherst
Zoning 1 family
Direction Route 9 to Harkness or Main to Pelham Road to Amherst Rd. to Harkness
Rooms
Basement Full, Interior Entry, Dirt Floor, Concrete
Primary Bedroom Level Second
Dining Room Closet, Flooring - Hardwood
Kitchen Flooring - Vinyl, Dryer Hookup - Electric, Washer Hookup
Interior
Interior Features Home Office, Finish - Earthen Plaster, Finish - Sheetrock, High Speed Internet
Heating Central, Forced Air, Electric Baseboard, Oil
Cooling None
Flooring Wood, Vinyl, Carpet, Flooring - Wall to Wall Carpet
Appliance Range, Dishwasher, Refrigerator, Washer, Dryer, Utility Connections for Electric Range, Utility Connections for Electric Dryer
Laundry In Basement
Exterior
Exterior Feature Deck - Composite, Rain Gutters, Storage, Screens, Fenced Yard
Garage Spaces 2.0
Fence Fenced/Enclosed, Fenced
Community Features Public Transportation, Walk/Jog Trails, Medical Facility
Utilities Available for Electric Range, for Electric Dryer
Roof Type Shingle
Total Parking Spaces 4
Garage Yes
Building
Lot Description Wooded, Cleared, Level
Foundation Concrete Perimeter
Sewer Public Sewer
Water Public
Schools
Elementary Schools Fort River
Middle Schools Amherst Middle
High Schools Arhs
Others
Senior Community false
Read Less Info
Want to know what your home might be worth? Contact us for a FREE valuation!

Our team is ready to help you sell your home for the highest possible price ASAP
Bought with Diane Franklin • Executive Real Estate, Inc.
GET MORE INFORMATION

Real Estate Agent | Lic# 9532671







