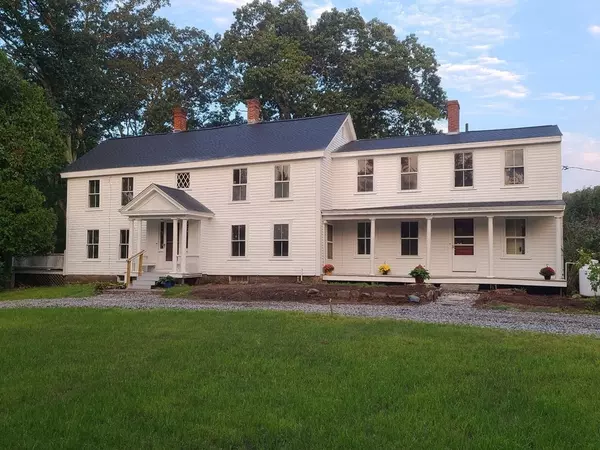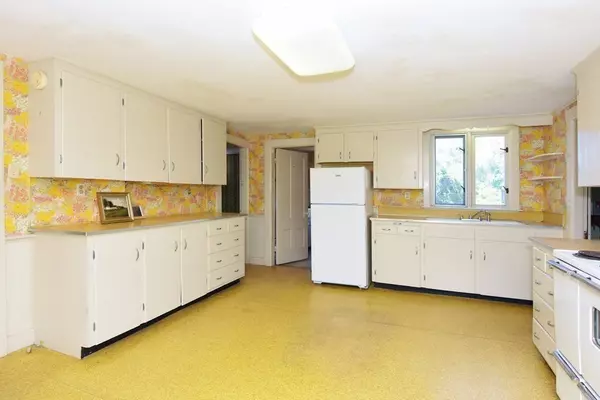$405,000
$475,000
14.7%For more information regarding the value of a property, please contact us for a free consultation.
4 Beds
2 Baths
2,921 SqFt
SOLD DATE : 12/06/2023
Key Details
Sold Price $405,000
Property Type Single Family Home
Sub Type Single Family Residence
Listing Status Sold
Purchase Type For Sale
Square Footage 2,921 sqft
Price per Sqft $138
MLS Listing ID 73163916
Sold Date 12/06/23
Style Antique
Bedrooms 4
Full Baths 2
HOA Y/N false
Year Built 1700
Annual Tax Amount $5,741
Tax Year 2023
Lot Size 1.060 Acres
Acres 1.06
Property Description
Welcome to the Deacon Jonas Bartlett house (known as the Stirrup Brook Farm Inn)*Historic Colonial Revival/Federal home w/lovely horseshoe driveway & historic entry portico & charming front porch*Striking bucolic setting which abuts town meadow in rear & Suasco land to the left*Main structure has a gable roof&2 corbelled brick chimneys (the right side was an addition)*Wonderful floor plan starts w/welcoming foyer w/turned stairs flanked by a front to back LR&formal DR*Country kitchen and mudroom*1st floor study or bedroom plus full bath & generous storage area*2nd floor offers 4 chambers & a full bath plus another large storage area w/2nd set of stairs*The home has many original elements & has been kept fairly original, which makes this the perfect option for a sensitive renovation*Home is sited beautifully back from the thoroughfare*Brand NEW Title 5 septic system*NEW electric panel*NEW roof*Some NEW plumbing*Some NEW trim/decking*Note: Some info from the Mass Historical Com
Location
State MA
County Worcester
Zoning RC
Direction Rt 20 west of Rt 495
Rooms
Basement Full, Dirt Floor, Unfinished
Primary Bedroom Level Second
Dining Room Flooring - Wood, Lighting - Sconce
Kitchen Flooring - Vinyl, Lighting - Overhead
Interior
Interior Features Closet, Closet - Linen, Den, Office, Foyer
Heating Hot Water, Oil, Propane
Cooling None
Flooring Wood, Vinyl, Carpet, Flooring - Hardwood, Flooring - Wall to Wall Carpet
Fireplaces Number 2
Fireplaces Type Dining Room, Living Room
Appliance Range, Refrigerator, Washer, Utility Connections for Electric Range
Laundry Laundry Closet, Closet/Cabinets - Custom Built, First Floor, Washer Hookup
Exterior
Exterior Feature Porch, Deck - Wood
Utilities Available for Electric Range, Washer Hookup
Waterfront false
Roof Type Shingle
Total Parking Spaces 20
Garage No
Building
Lot Description Wooded, Easements, Gentle Sloping, Level
Foundation Stone, Brick/Mortar
Sewer Private Sewer
Water Public
Schools
Middle Schools Melican
High Schools Algonquin Reg'L
Others
Senior Community false
Read Less Info
Want to know what your home might be worth? Contact us for a FREE valuation!

Our team is ready to help you sell your home for the highest possible price ASAP
Bought with Holly Frongillo • Century 21 North East
GET MORE INFORMATION

Real Estate Agent | Lic# 9532671







