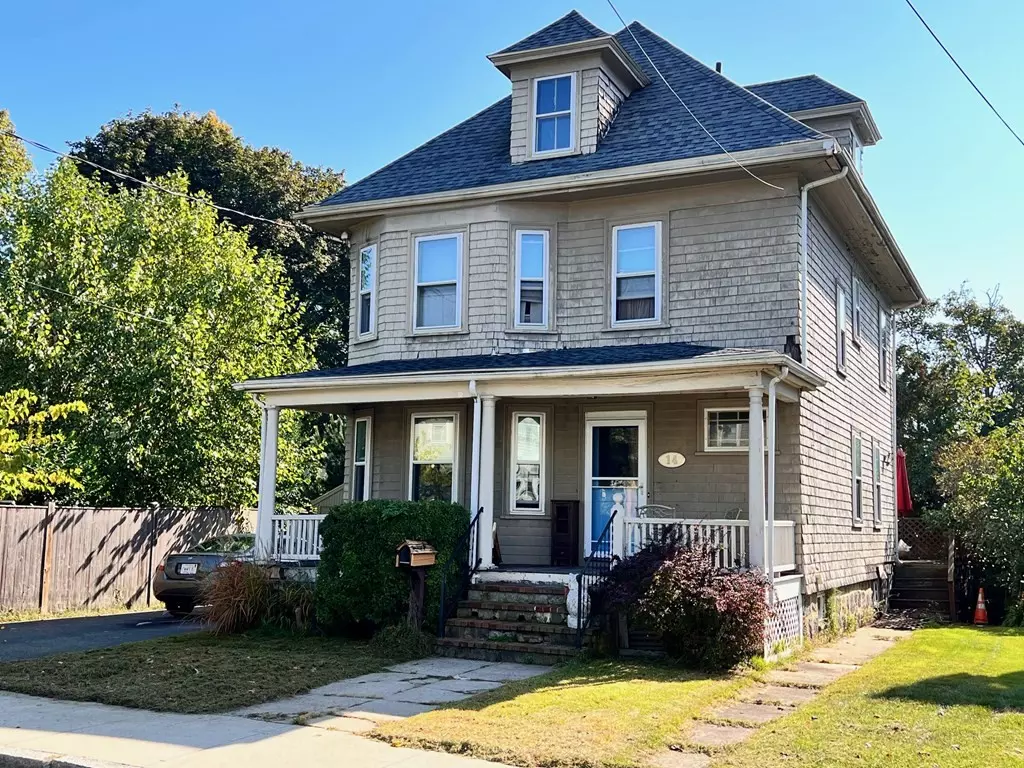$560,000
$599,900
6.7%For more information regarding the value of a property, please contact us for a free consultation.
3 Beds
2 Baths
1,538 SqFt
SOLD DATE : 12/08/2023
Key Details
Sold Price $560,000
Property Type Single Family Home
Sub Type Single Family Residence
Listing Status Sold
Purchase Type For Sale
Square Footage 1,538 sqft
Price per Sqft $364
MLS Listing ID 73169437
Sold Date 12/08/23
Style Colonial
Bedrooms 3
Full Baths 2
HOA Y/N false
Year Built 1900
Annual Tax Amount $6,615
Tax Year 2023
Lot Size 3,484 Sqft
Acres 0.08
Property Description
HERE'S YOUR OPPORTUNITY TO OWN IN ONE OF WINTHROP'S MOST DESIRABLE NEIGHBORHOODS......A pretty home with a great layout and classic floor plan, good room sizes and lots of windows for natural light. The first floor consists of living room, dining room and a bright, cheerful kitchen with atrium doors to a large deck. There are 3+ bedrooms and a full bath on the second floor with a walk up attic for expansion possibilities. The large finished basement is a bonus with a 3/4 bath and laundry room. This home is waiting for your improvements to make it your very own showplace......to become a great home for entertaining and personal enjoyment in this amazing seaside community with 2 Beaches, 3 Yacht Clubs, a 9 hole Golf Course, new Schools and lots of Great Eateries! ***With updates, this home will absolutely hold its value in this primo location.***
Location
State MA
County Suffolk
Zoning RES.
Direction Rt.145 So., Main Street to Pleasant St. right after the intersection of Pauline St. and Lowell Rd.
Rooms
Basement Full, Finished, Walk-Out Access, Interior Entry
Primary Bedroom Level Second
Dining Room Closet/Cabinets - Custom Built, Flooring - Wood
Kitchen Flooring - Stone/Ceramic Tile, French Doors, Deck - Exterior, Lighting - Overhead
Interior
Interior Features Home Office
Heating Electric Baseboard
Cooling Other
Flooring Tile, Hardwood
Appliance Range, Refrigerator, Washer, Dryer, Utility Connections for Electric Range, Utility Connections for Electric Dryer
Laundry In Basement
Exterior
Exterior Feature Porch, Deck - Wood, Storage
Community Features Public Transportation, Shopping, Park, Golf, Sidewalks
Utilities Available for Electric Range, for Electric Dryer
Waterfront false
Waterfront Description Beach Front,Harbor,Ocean,Walk to,1/2 to 1 Mile To Beach,Beach Ownership(Public)
Roof Type Shingle
Total Parking Spaces 2
Garage No
Building
Foundation Stone
Sewer Public Sewer
Water Public
Others
Senior Community false
Read Less Info
Want to know what your home might be worth? Contact us for a FREE valuation!

Our team is ready to help you sell your home for the highest possible price ASAP
Bought with Saul Sanchez • Citylight Homes LLC
GET MORE INFORMATION

Real Estate Agent | Lic# 9532671







