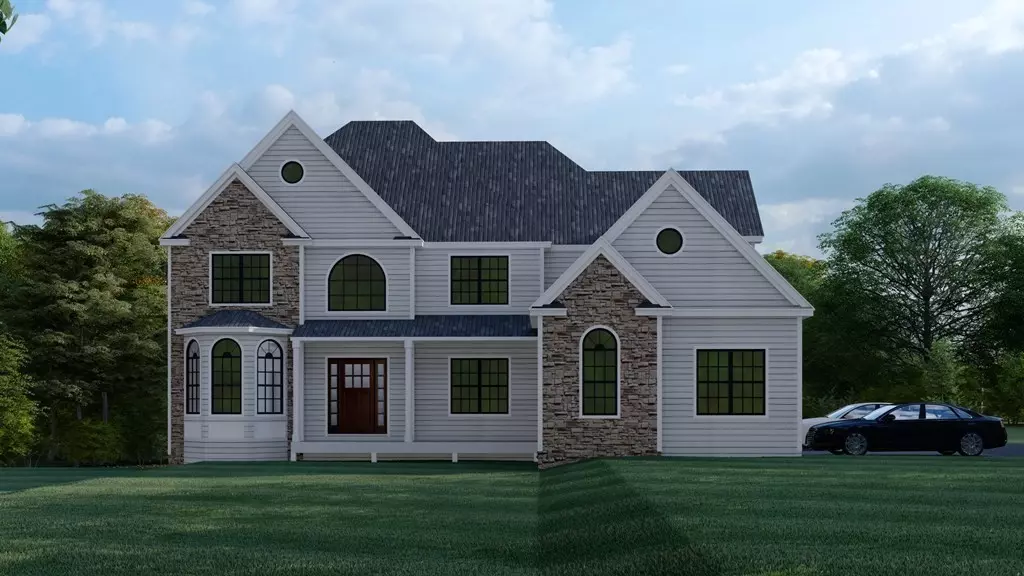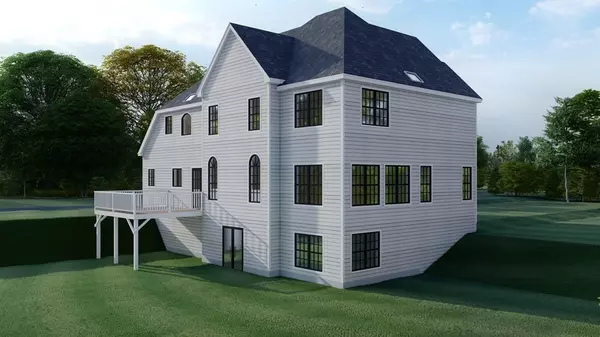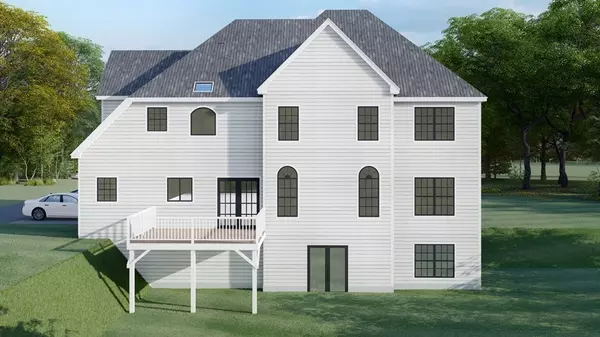$1,300,000
$1,299,900
For more information regarding the value of a property, please contact us for a free consultation.
4 Beds
3.5 Baths
3,395 SqFt
SOLD DATE : 12/07/2023
Key Details
Sold Price $1,300,000
Property Type Single Family Home
Sub Type Single Family Residence
Listing Status Sold
Purchase Type For Sale
Square Footage 3,395 sqft
Price per Sqft $382
MLS Listing ID 73067572
Sold Date 12/07/23
Style Colonial
Bedrooms 4
Full Baths 3
Half Baths 1
HOA Y/N false
Year Built 2023
Tax Year 2023
Lot Size 2.650 Acres
Acres 2.65
Property Description
Amberfields Estates welcomes: 12 Field Circle. This Custom Colonial is in the construction phase and prepping for a late Spring delivery. At 3,395 square feet and built by one of Wrentham’s premier builders, you will immediately capture the attention to detail with this home’s finishes, custom moldings with vaulted/coffered ceilings, and grand scale spaces. The 2-story great room is centered with a floor to ceiling stone gas fireplace, along side of the large custom kitchen with an abundance of cabinetry. The 2nd level offers 4 bedrooms and 3 full bathrooms, whilst the primary suite also features an office nook and walk-in closet. Complimented by the vaulted ceilings in the primary suite, you will also find the its luxurious bathroom with a soaking tub and tiled-shower nothing shy of grand. Looking for additional square footage? This home also features an unfinished walkout basement that just needs your vision!
Location
State MA
County Norfolk
Zoning R-87
Direction Please use GPS. 12 Field Circle, Wrentham, MA 02093
Rooms
Basement Full
Interior
Heating Forced Air, Propane
Cooling Central Air
Flooring Tile, Carpet, Hardwood
Fireplaces Number 1
Appliance Range, Dishwasher, Microwave, Refrigerator, Utility Connections for Gas Range, Utility Connections for Gas Oven, Utility Connections for Electric Dryer
Laundry Washer Hookup
Exterior
Exterior Feature Porch, Deck - Vinyl
Garage Spaces 3.0
Community Features Shopping, Golf, Conservation Area
Utilities Available for Gas Range, for Gas Oven, for Electric Dryer, Washer Hookup
Roof Type Shingle
Total Parking Spaces 7
Garage Yes
Building
Lot Description Easements
Foundation Concrete Perimeter
Sewer Private Sewer
Water Private
Schools
High Schools Kp Regional
Others
Senior Community false
Read Less Info
Want to know what your home might be worth? Contact us for a FREE valuation!

Our team is ready to help you sell your home for the highest possible price ASAP
Bought with Anthony Filleti • Keller Williams Elite
GET MORE INFORMATION

Real Estate Agent | Lic# 9532671







