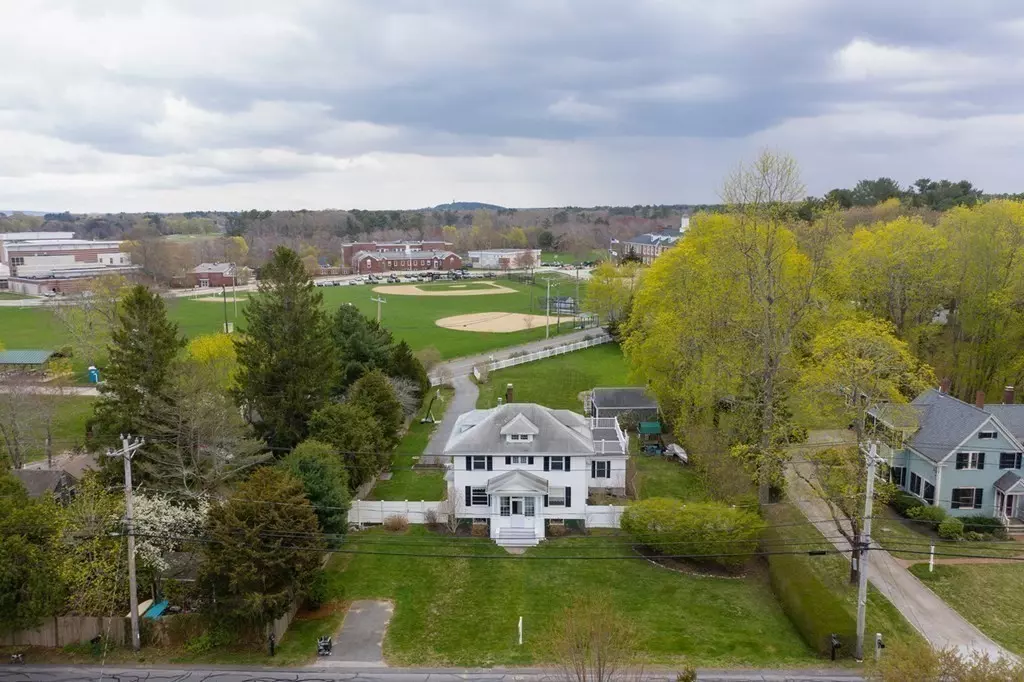$1,250,000
$1,295,000
3.5%For more information regarding the value of a property, please contact us for a free consultation.
4 Beds
2.5 Baths
2,252 SqFt
SOLD DATE : 12/05/2023
Key Details
Sold Price $1,250,000
Property Type Single Family Home
Sub Type Single Family Residence
Listing Status Sold
Purchase Type For Sale
Square Footage 2,252 sqft
Price per Sqft $555
MLS Listing ID 73104422
Sold Date 12/05/23
Style Colonial
Bedrooms 4
Full Baths 2
Half Baths 1
HOA Y/N false
Year Built 1920
Annual Tax Amount $10,121
Tax Year 2023
Lot Size 0.620 Acres
Acres 0.62
Property Description
$90K PRICE BREAK! What a location! Steps to everything: right across from the ball fields, library, pool and school campus and just a short stroll to Bluefish River or Millbrook. 4 bedroom, 2.5 bath with flexible floor plan for extended or larger families. 2015 addition offers additional living space with gas fireplace, second kitchen and large sundeck above which offers flexibility of expansion. Over half an acre of level yard with separate garage accessed off Alden Street. Gas heat with newer furnace. Heated, finished lower level with new carpeting. Quality construction is evident, with many period features, sturdy moldings and fine woodwork details. Many newer windows. Gas fireplace in newer addition and wood burning stove in parlor of main home! Toasty! New dishwasher. If convenience and location are a major factor when you choose your next home, put this on your list to see!
Location
State MA
County Plymouth
Zoning RC
Direction 3a To St George, driveway on Alden Street
Rooms
Family Room Bathroom - Full, Flooring - Hardwood, Balcony / Deck, Deck - Exterior, Open Floorplan, Gas Stove
Basement Full
Primary Bedroom Level Second
Dining Room Closet/Cabinets - Custom Built, Flooring - Hardwood, Wainscoting
Kitchen Flooring - Hardwood
Interior
Interior Features Library, Sun Room, Play Room
Heating Baseboard, Oil
Cooling None
Flooring Wood, Tile, Flooring - Hardwood, Flooring - Stone/Ceramic Tile, Flooring - Wall to Wall Carpet
Fireplaces Number 1
Fireplaces Type Family Room, Wood / Coal / Pellet Stove
Appliance Range, ENERGY STAR Qualified Dishwasher, Utility Connections for Gas Range, Utility Connections for Electric Range
Laundry First Floor
Exterior
Exterior Feature Porch, Porch - Enclosed, Deck - Roof
Garage Spaces 2.0
Utilities Available for Gas Range, for Electric Range
Waterfront Description Beach Front,Bay,1 to 2 Mile To Beach,Beach Ownership(Public)
Roof Type Shingle
Total Parking Spaces 6
Garage Yes
Building
Lot Description Other
Foundation Concrete Perimeter
Sewer Private Sewer
Water Public
Architectural Style Colonial
Schools
Elementary Schools Chandler
Middle Schools Dms
High Schools Dhs
Others
Senior Community false
Read Less Info
Want to know what your home might be worth? Contact us for a FREE valuation!

Our team is ready to help you sell your home for the highest possible price ASAP
Bought with Amy DeFeo • Century 21 Tassinari & Assoc.
GET MORE INFORMATION
Real Estate Agent | Lic# 9532671







