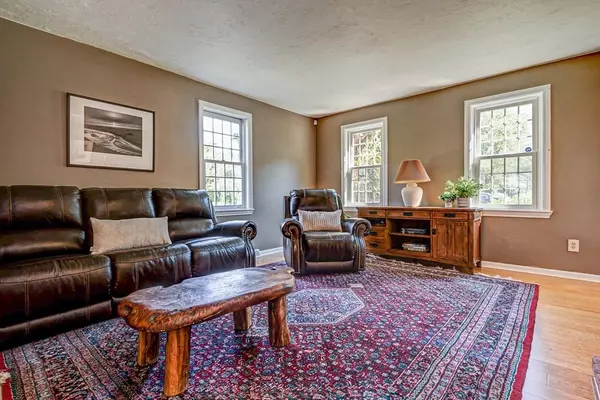$825,000
$825,000
For more information regarding the value of a property, please contact us for a free consultation.
4 Beds
2.5 Baths
3,414 SqFt
SOLD DATE : 12/04/2023
Key Details
Sold Price $825,000
Property Type Single Family Home
Sub Type Single Family Residence
Listing Status Sold
Purchase Type For Sale
Square Footage 3,414 sqft
Price per Sqft $241
MLS Listing ID 73157325
Sold Date 12/04/23
Style Colonial
Bedrooms 4
Full Baths 2
Half Baths 1
HOA Y/N false
Year Built 1987
Annual Tax Amount $9,602
Tax Year 2023
Lot Size 0.510 Acres
Acres 0.51
Property Description
**OFFER DEADLINE 9/11- 5 PM **Nestled within a cul-de-sac neighborhood, this stunning Colonial is a true gem. With impeccable curb appeal & luxurious interior offers the perfect blend of classic & modern comfort. Sophisticated living rm awaits w a cozy fireplace & bamboo HWD flrs throughout the home. Adjacent is the family rm flooded w tons of natural light from the skylights & windows. The heart of this home is the gourmet kitchen & dining rm. This chef's paradise features ss appliances, granite counters, farmhouse sink, a lg island w seating, custom cabinetry & built ins. Upstairs find 4 generous sized BRs all w wall to wall carpet. The primary BR w double closets & en-suite bath. Finished basement offers even more living space – 2nd family rm, gym & home office. There's plenty of room for your hobbies & creative pursuits. Outdoor living w a covered deck overlooking a fenced in backyard to enjoy all nature has to offer. Close to highly rated schools, shopping, routes & restaurants!
Location
State MA
County Worcester
Zoning RC
Direction Main St. to Maple St. to Ridge Rd. to Danforth Dr.
Rooms
Family Room Skylight, Beamed Ceilings, Closet/Cabinets - Custom Built, Flooring - Hardwood, Cable Hookup, Recessed Lighting
Basement Full, Finished, Walk-Out Access, Interior Entry, Concrete
Primary Bedroom Level Second
Dining Room Closet, Flooring - Hardwood, Exterior Access, Open Floorplan
Kitchen Flooring - Hardwood, Dining Area, Pantry, Countertops - Stone/Granite/Solid, Kitchen Island, Breakfast Bar / Nook, Cable Hookup, Deck - Exterior, Exterior Access, Open Floorplan, Recessed Lighting, Slider, Stainless Steel Appliances
Interior
Interior Features Bathroom - Half, Open Floor Plan, Recessed Lighting, Closet/Cabinets - Custom Built, Cable Hookup, Mud Room, Exercise Room, Office, Sitting Room
Heating Central, Forced Air, Electric Baseboard, Oil, Electric
Cooling Central Air
Flooring Tile, Vinyl, Carpet, Bamboo, Flooring - Stone/Ceramic Tile, Flooring - Vinyl
Fireplaces Number 1
Fireplaces Type Living Room
Appliance Range, Dishwasher, Microwave, Refrigerator, Washer, Dryer, Utility Connections for Electric Range, Utility Connections for Electric Dryer
Laundry Dryer Hookup - Electric, Washer Hookup
Exterior
Exterior Feature Porch, Deck - Vinyl, Covered Patio/Deck, Rain Gutters, Storage, Fenced Yard
Garage Spaces 2.0
Fence Fenced
Community Features Public Transportation, Shopping, Park, Golf, Public School
Utilities Available for Electric Range, for Electric Dryer, Washer Hookup
Waterfront false
Roof Type Shingle
Total Parking Spaces 6
Garage Yes
Building
Lot Description Cul-De-Sac, Corner Lot, Cleared, Gentle Sloping
Foundation Concrete Perimeter
Sewer Private Sewer
Water Public
Schools
Elementary Schools Peaslee
Middle Schools Melican
High Schools Arhs
Others
Senior Community false
Read Less Info
Want to know what your home might be worth? Contact us for a FREE valuation!

Our team is ready to help you sell your home for the highest possible price ASAP
Bought with Maura Gaughan • William Raveis R.E. & Home Services
GET MORE INFORMATION

Real Estate Agent | Lic# 9532671







