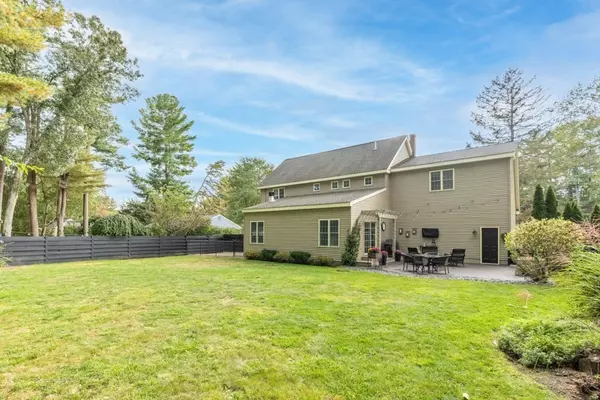$1,128,000
$1,049,000
7.5%For more information regarding the value of a property, please contact us for a free consultation.
4 Beds
2.5 Baths
2,924 SqFt
SOLD DATE : 12/01/2023
Key Details
Sold Price $1,128,000
Property Type Single Family Home
Sub Type Single Family Residence
Listing Status Sold
Purchase Type For Sale
Square Footage 2,924 sqft
Price per Sqft $385
MLS Listing ID 73169244
Sold Date 12/01/23
Style Colonial
Bedrooms 4
Full Baths 2
Half Baths 1
HOA Y/N false
Year Built 1955
Annual Tax Amount $10,922
Tax Year 2023
Lot Size 0.350 Acres
Acres 0.35
Property Description
Architecturally designed for today's lifestyle. This center entrance colonial checks all the boxes. Open concept main level has the kitchen as its centerpiece featuring ss appliances, double door fridge/freezer, an expansive granite center island overlooking the living room w/ vaulted ceiling, sliders to the yard, wood burning fireplace, wine fridge all flanked by the oversized dining room. The first floor also features an office w/ french doors and half bath. The bedroom level features a primary w/ his and hers walk-in closets, en suite bath w/ double vanity, water closet and tiled shower. Two larger bedrooms also feature walk-ins. The lower level not included in the sqf is finished w/ its own ac and heat mini split, a perfect escape as a man cave or playroom. The fenced yard is special with mature perennials, patio w/ mounted tv and gas fire pit. When guests fill the house the patio will welcome them w/open arms. Quiet street, front porch and two car garage finish the total package!
Location
State MA
County Middlesex
Zoning RA
Direction Elm to Orchard Drive
Rooms
Family Room Flooring - Wall to Wall Carpet, Exterior Access, Recessed Lighting
Basement Full, Partially Finished, Interior Entry, Bulkhead
Primary Bedroom Level Second
Dining Room Flooring - Hardwood
Kitchen Flooring - Hardwood, Countertops - Stone/Granite/Solid, Kitchen Island, Recessed Lighting
Interior
Interior Features Mud Room, Office, Foyer
Heating Baseboard, Oil, Ductless
Cooling Central Air, Ductless
Flooring Tile, Carpet, Hardwood, Flooring - Hardwood
Fireplaces Number 1
Fireplaces Type Living Room
Appliance Range, Refrigerator, Washer, Dryer, Wine Refrigerator, Utility Connections for Electric Range, Utility Connections for Electric Dryer
Laundry In Basement, Washer Hookup
Exterior
Exterior Feature Porch, Patio, Fenced Yard
Garage Spaces 2.0
Fence Fenced/Enclosed, Fenced
Community Features Shopping, Park, Walk/Jog Trails, Golf, Conservation Area, House of Worship
Utilities Available for Electric Range, for Electric Dryer, Washer Hookup
Waterfront false
Roof Type Shingle
Total Parking Spaces 6
Garage Yes
Building
Lot Description Level
Foundation Concrete Perimeter
Sewer Private Sewer
Water Public
Schools
Elementary Schools Batchelder
Middle Schools Middle School
High Schools Nrhs
Others
Senior Community false
Read Less Info
Want to know what your home might be worth? Contact us for a FREE valuation!

Our team is ready to help you sell your home for the highest possible price ASAP
Bought with Brittney Diceglie • Chinatti Realty Group, Inc.
GET MORE INFORMATION

Real Estate Agent | Lic# 9532671







