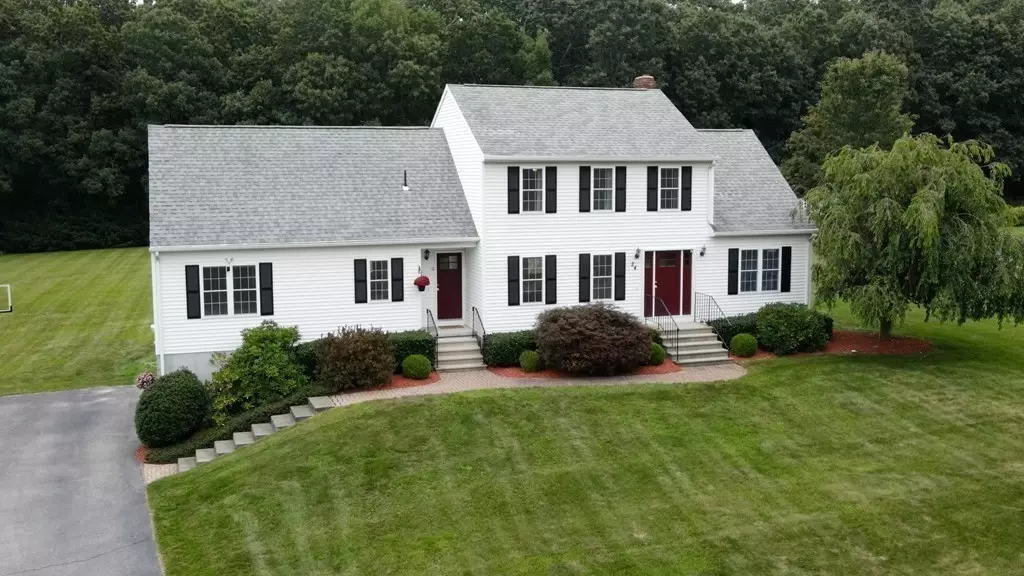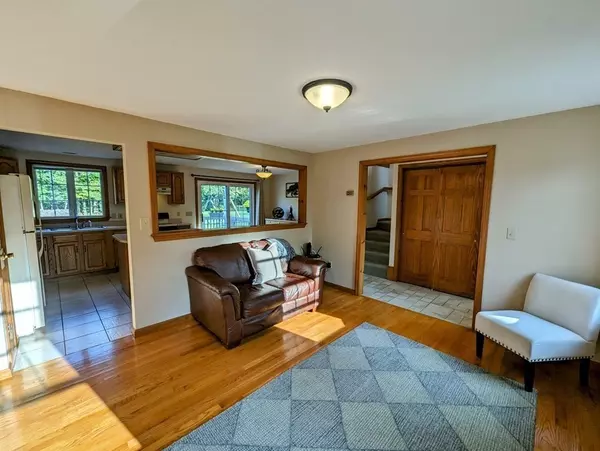$560,000
$569,900
1.7%For more information regarding the value of a property, please contact us for a free consultation.
4 Beds
3.5 Baths
3,094 SqFt
SOLD DATE : 12/01/2023
Key Details
Sold Price $560,000
Property Type Single Family Home
Sub Type Single Family Residence
Listing Status Sold
Purchase Type For Sale
Square Footage 3,094 sqft
Price per Sqft $180
Subdivision Cul De Sac Near Buffumville State Park
MLS Listing ID 73152897
Sold Date 12/01/23
Style Colonial,Contemporary,Other (See Remarks)
Bedrooms 4
Full Baths 3
Half Baths 1
HOA Y/N false
Year Built 1997
Annual Tax Amount $5,236
Tax Year 2023
Lot Size 1.380 Acres
Acres 1.38
Property Description
Drop everything! Huge price reduction to sell now! Save $$ by combining 2 households with this home & seamlessly connected, complete in-law apartment! So many options here! The 1.4 acre lot is level yard with a pretty backdrop of stone walls & trees. The bright 4 room in-law apt has a vaulted, open living area, full kitchen & bath, sliders to the deck & yard. It could easily be used as a huge single family home with two kitchens. Amazing location on a quiet cul-de-sac near Buffumville Park! The in-law 2nd floor has an office with extra storage area or this could be additional 2nd floor rooms for the main home. Wired for a generator. The yard has room for all activities plus a big garden! If mobility is an issue, it looks easy to add a ramp at the deck into the kitchen. Neat & clean home is minutes to schools, shopping & highways. Family visits often? Adult children nearby? Options for rental income or use in-law area as quiet home office with separate entrance.
Location
State MA
County Worcester
Zoning A
Direction Partridge Hill Rd to AF Putnam to Larnerd Hill
Rooms
Family Room Wood / Coal / Pellet Stove, Closet, Handicap Accessible, Exterior Access
Basement Full, Finished, Walk-Out Access, Interior Entry, Garage Access, Radon Remediation System, Concrete
Primary Bedroom Level Main, First
Dining Room Flooring - Hardwood, Open Floorplan
Kitchen Flooring - Hardwood, Dining Area, Kitchen Island, Deck - Exterior, Open Floorplan, Slider
Interior
Interior Features Ceiling Fan(s), Closet, Dining Area, Open Floorplan, Bathroom - Full, Bathroom - Tiled With Tub & Shower, Closet - Linen, Open Floor Plan, Slider, Kitchen, Foyer, Bonus Room, Bathroom, Accessory Apt.
Heating Baseboard, Oil, Extra Flue, Wood Stove
Cooling Window Unit(s)
Flooring Tile, Carpet, Laminate, Hardwood, Flooring - Laminate, Flooring - Stone/Ceramic Tile
Fireplaces Number 1
Appliance Range, Dishwasher, Microwave, Refrigerator, Water Treatment, ENERGY STAR Qualified Refrigerator, ENERGY STAR Qualified Dishwasher, Range - ENERGY STAR, Plumbed For Ice Maker, Utility Connections for Gas Range, Utility Connections for Electric Range, Utility Connections for Electric Oven, Utility Connections for Electric Dryer
Laundry Laundry Closet, Electric Dryer Hookup, Washer Hookup, In Basement
Exterior
Exterior Feature Porch, Deck, Patio, Rain Gutters, Storage, Garden, Stone Wall
Garage Spaces 2.0
Community Features Public Transportation, Shopping, Walk/Jog Trails, Golf, Medical Facility, Laundromat, Conservation Area, House of Worship, Public School, Sidewalks
Utilities Available for Gas Range, for Electric Range, for Electric Oven, for Electric Dryer, Washer Hookup, Icemaker Connection, Generator Connection
Waterfront false
Waterfront Description Beach Front,Lake/Pond,1/2 to 1 Mile To Beach,Beach Ownership(Public,Other (See Remarks))
Roof Type Shingle
Total Parking Spaces 8
Garage Yes
Building
Lot Description Cul-De-Sac, Cleared, Level, Other
Foundation Concrete Perimeter
Sewer Private Sewer
Water Private
Schools
Elementary Schools Charlton Elem
Middle Schools Charlton Middle
High Schools Shepherd Hill
Others
Senior Community false
Acceptable Financing Contract
Listing Terms Contract
Read Less Info
Want to know what your home might be worth? Contact us for a FREE valuation!

Our team is ready to help you sell your home for the highest possible price ASAP
Bought with Sara Waldina Ventura • Cedar Wood Realty Group
GET MORE INFORMATION

Real Estate Agent | Lic# 9532671







