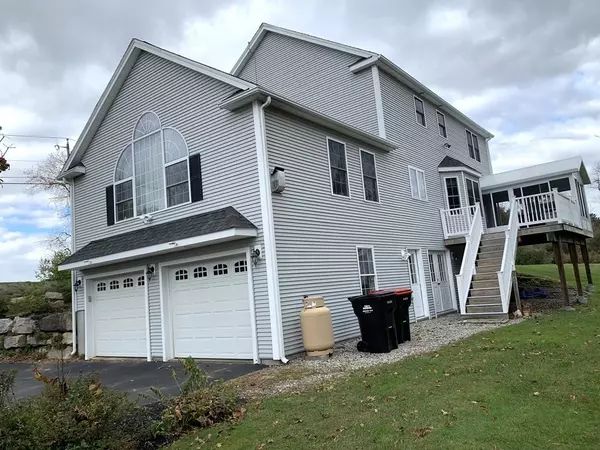$570,000
$569,900
For more information regarding the value of a property, please contact us for a free consultation.
3 Beds
2.5 Baths
2,376 SqFt
SOLD DATE : 11/30/2023
Key Details
Sold Price $570,000
Property Type Single Family Home
Sub Type Single Family Residence
Listing Status Sold
Purchase Type For Sale
Square Footage 2,376 sqft
Price per Sqft $239
MLS Listing ID 73171526
Sold Date 11/30/23
Style Colonial
Bedrooms 3
Full Baths 2
Half Baths 1
HOA Y/N false
Year Built 2007
Annual Tax Amount $6,118
Tax Year 2023
Lot Size 1.380 Acres
Acres 1.38
Property Description
WOW, Sellers are offering $5,000 towards closing cost! Welcome home to this spacious 3 bedroom, 2 1/2 bath Colonial with a two car garage. The cabinet packed kitchen has a peninsula, granite countertops, pantry, 2 dining areas and french doors that open to the large cathedral great room with a gas fireplace. On the other side of the house you have a cozy fire placed living room with a pellet stove insert. A sliding glass door opens to a screen room and an open deck area for barbecuing. This home is perfect for entertaining. Upstairs you will find the laundry area, a large master bedroom with a walk in closet, master bath with shower, double sink vanity and a soaking tub. There is another full bath in the hall for the other two generous sized bedrooms. There are leased Tesla solar panels on the house for added savings. Located a short distance to the schools. Approximately 15 minutes to the Mass Pike, Routes 395 and 84. Quick closing possible. Make an appointment, this home won't last.
Location
State MA
County Worcester
Zoning A
Direction Main St. to Mugget Hill Rd., first right on Freeman, 165 is on the left.
Rooms
Family Room Cathedral Ceiling(s), Ceiling Fan(s), Flooring - Hardwood, French Doors
Basement Full, Walk-Out Access, Interior Entry, Garage Access, Concrete, Unfinished
Primary Bedroom Level Second
Dining Room Closet, Flooring - Hardwood, French Doors, Exterior Access, Open Floorplan
Kitchen Flooring - Hardwood, Dining Area, Pantry, Countertops - Stone/Granite/Solid, Breakfast Bar / Nook, Open Floorplan
Interior
Heating Forced Air, Oil, Hydro Air, Pellet Stove
Cooling Central Air, Dual
Flooring Tile, Carpet, Hardwood
Fireplaces Number 2
Fireplaces Type Family Room, Living Room
Appliance Range, Dishwasher, Microwave, Refrigerator, Freezer, Washer, Dryer, Water Treatment, Utility Connections for Electric Range, Utility Connections for Electric Dryer
Laundry Second Floor, Washer Hookup
Exterior
Exterior Feature Porch, Porch - Screened, Deck, Deck - Composite, Rain Gutters, Screens
Garage Spaces 2.0
Community Features Medical Facility, Highway Access, House of Worship, Public School
Utilities Available for Electric Range, for Electric Dryer, Washer Hookup, Generator Connection
Waterfront false
Waterfront Description Stream
Roof Type Shingle
Total Parking Spaces 5
Garage Yes
Building
Lot Description Cleared, Level, Sloped
Foundation Concrete Perimeter, Irregular
Sewer Private Sewer
Water Private
Schools
Elementary Schools Charlton Elem.
Middle Schools Heritage Middle
High Schools Shepherd Hill
Others
Senior Community false
Acceptable Financing Contract
Listing Terms Contract
Read Less Info
Want to know what your home might be worth? Contact us for a FREE valuation!

Our team is ready to help you sell your home for the highest possible price ASAP
Bought with Kathryn Wilfert • Coldwell Banker Realty - Northborough
GET MORE INFORMATION

Real Estate Agent | Lic# 9532671







