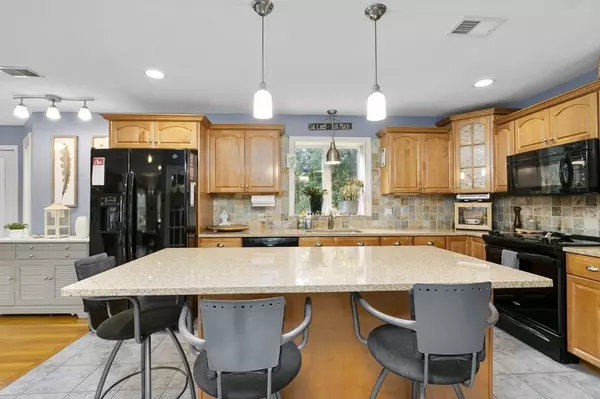$737,500
$749,900
1.7%For more information regarding the value of a property, please contact us for a free consultation.
4 Beds
3 Baths
3,284 SqFt
SOLD DATE : 11/30/2023
Key Details
Sold Price $737,500
Property Type Single Family Home
Sub Type Single Family Residence
Listing Status Sold
Purchase Type For Sale
Square Footage 3,284 sqft
Price per Sqft $224
MLS Listing ID 73166018
Sold Date 11/30/23
Style Colonial
Bedrooms 4
Full Baths 2
Half Baths 2
HOA Fees $37/ann
HOA Y/N true
Year Built 2001
Annual Tax Amount $8,489
Tax Year 2023
Lot Size 0.560 Acres
Acres 0.56
Property Description
OPEN HOUSE on Saturday 10/28 - Welcome to Latham Farms! This beautiful and charming colonial sits amongst a 1/2 acre in a picturesque neighborhood. Upon entering the foyer, you are immediately greeted with high ceilings and a decorative chandelier. Enter the living room with its warm, inviting charm and the gas lit fireplace. The kitchen boasts granite countertops and an island fit for preparing dinner or entertaining. The eat in area leads out to a deck which overlooks the backyard. Upstairs there are 4 bedrooms including a primary en suite that has a full size bathroom and walk in closet and the hallway contains the laundry as well. The walk out finished basement is sure to please with a built in bar area, a half bath and a walk out to a beautiful patio. An attached 2 car garage with a brand new epoxy floor rounds out the beauty in this one. Pride in ownership shines through with only one owner. You don’t want miss this one!
Location
State MA
County Plymouth
Zoning 100
Direction GPS to Route 106 to Eliab Latham Way.
Rooms
Basement Full, Finished, Walk-Out Access
Primary Bedroom Level Second
Dining Room Flooring - Hardwood, French Doors, Lighting - Overhead
Kitchen Flooring - Hardwood, Countertops - Stone/Granite/Solid, Kitchen Island, Deck - Exterior, Exterior Access, Recessed Lighting, Lighting - Pendant
Interior
Interior Features Bathroom - Half, Closet, Recessed Lighting, Media Room, Wet Bar
Heating Baseboard
Cooling Central Air
Flooring Wood, Carpet, Flooring - Stone/Ceramic Tile, Flooring - Wall to Wall Carpet
Fireplaces Number 1
Fireplaces Type Living Room
Appliance Range, Dishwasher, Microwave, Refrigerator, Washer, Dryer, Utility Connections for Electric Range, Utility Connections for Electric Dryer
Laundry Electric Dryer Hookup, Washer Hookup, Second Floor
Exterior
Exterior Feature Deck - Wood, Patio, Covered Patio/Deck, Rain Gutters, Storage, Sprinkler System, Fenced Yard, Garden
Garage Spaces 2.0
Fence Fenced
Community Features Shopping, Park, Public School
Utilities Available for Electric Range, for Electric Dryer, Washer Hookup
Waterfront false
Roof Type Shingle
Total Parking Spaces 6
Garage Yes
Building
Lot Description Wooded
Foundation Concrete Perimeter
Sewer Private Sewer
Water Public
Others
Senior Community false
Read Less Info
Want to know what your home might be worth? Contact us for a FREE valuation!

Our team is ready to help you sell your home for the highest possible price ASAP
Bought with Sandy Andersen • Conway - Lakeville
GET MORE INFORMATION

Real Estate Agent | Lic# 9532671







