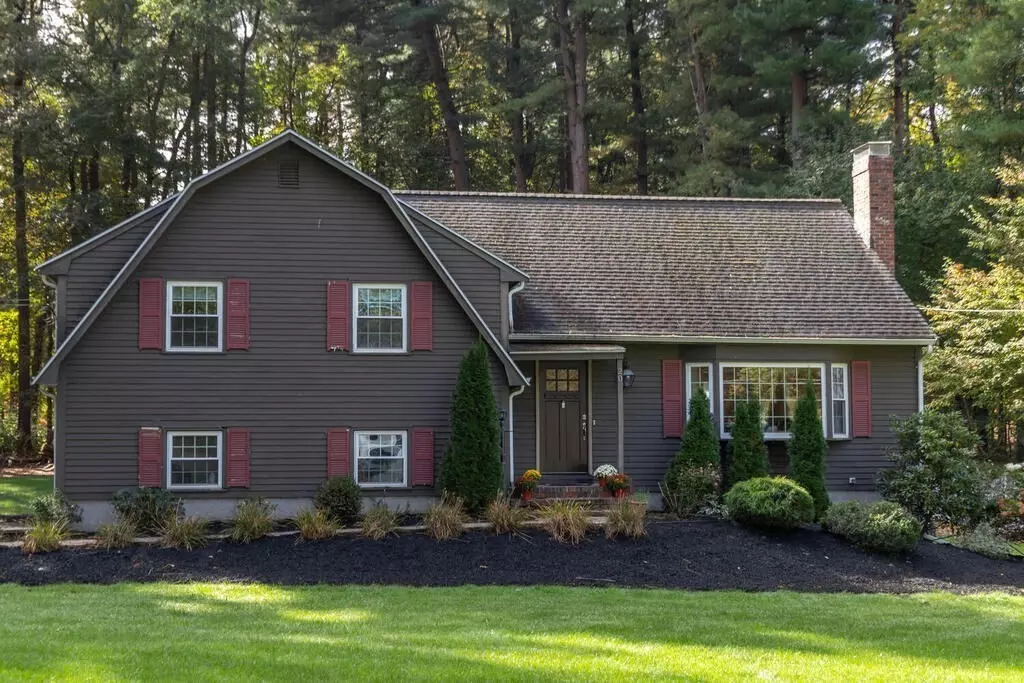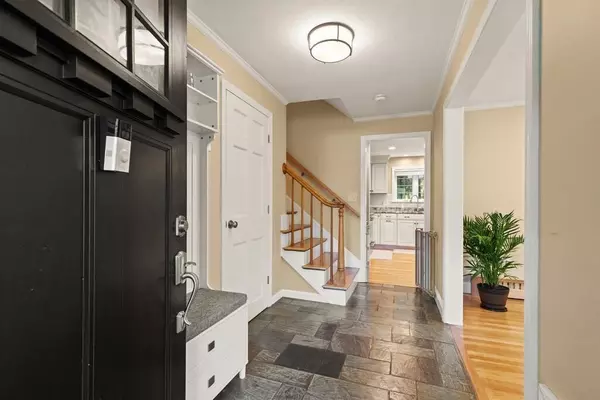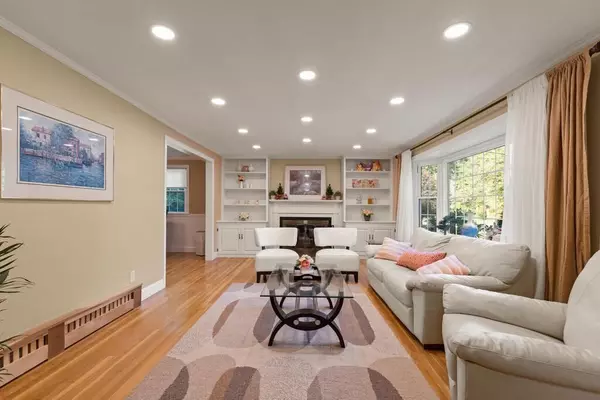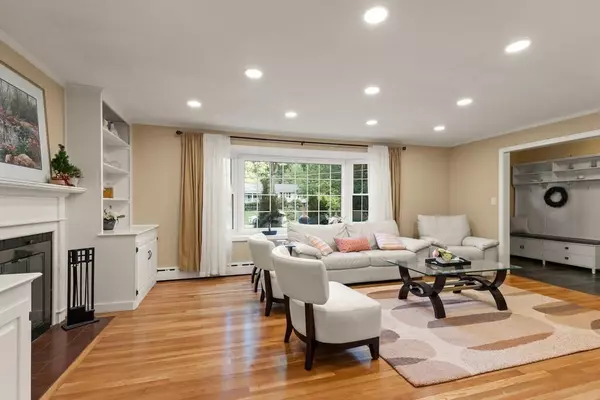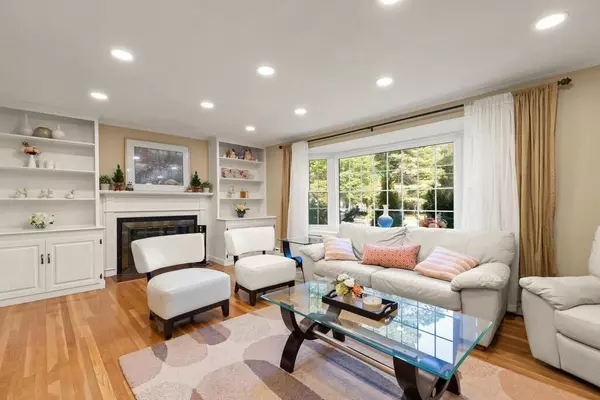$860,000
$849,000
1.3%For more information regarding the value of a property, please contact us for a free consultation.
3 Beds
2.5 Baths
2,092 SqFt
SOLD DATE : 11/29/2023
Key Details
Sold Price $860,000
Property Type Single Family Home
Sub Type Single Family Residence
Listing Status Sold
Purchase Type For Sale
Square Footage 2,092 sqft
Price per Sqft $411
MLS Listing ID 73169318
Sold Date 11/29/23
Bedrooms 3
Full Baths 2
Half Baths 1
HOA Y/N false
Year Built 1963
Annual Tax Amount $9,690
Tax Year 2023
Lot Size 1.000 Acres
Acres 1.0
Property Description
OFFER DEADLINE MONDAY 10/30 AT 2PM. This fantastic home with a large yard is located on a dead end street, move-in ready, and offers a flexible layout in the sought after Sanborn School neighborhood. The main level is perfect for entertaining and making memories, with an inviting entry that opens up to a spacious living room with built-ins and fireplace, flowing right into the dining room and modern kitchen. Separated by a few steps down is a cozy family room with built-in surround sound speakers, a half bathroom, laundry room, pantry, and access to a large sunroom. On the upper levels you'll find three bedrooms including a primary ensuite, another modern full bathroom, and two bonus rooms that make a great guest space, playroom, or home office. Not to be overlooked is the location: close to the highway yet on a quiet street, a short drive to downtown Andover, and 25 minutes to Boston. Many updates within the last 10 years. Visit bit.ly/20osgoodst for more info.
Location
State MA
County Essex
Zoning SRC
Direction Dascomb Rd to Osgood St
Rooms
Basement Walk-Out Access, Radon Remediation System, Concrete, Unfinished
Primary Bedroom Level Second
Dining Room Flooring - Hardwood
Kitchen Flooring - Hardwood, Countertops - Stone/Granite/Solid, Breakfast Bar / Nook, Recessed Lighting, Stainless Steel Appliances, Gas Stove, Peninsula, Lighting - Pendant
Interior
Interior Features Bonus Room, Office, Sun Room, Wired for Sound
Heating Baseboard, Natural Gas
Cooling Ductless, Other
Flooring Wood, Tile, Hardwood, Flooring - Hardwood
Fireplaces Number 1
Fireplaces Type Living Room
Appliance Range, Dishwasher, Microwave, Refrigerator, Washer, Dryer, Water Treatment, Range Hood, Utility Connections for Gas Range, Utility Connections for Electric Dryer
Exterior
Exterior Feature Porch - Enclosed
Garage Spaces 2.0
Community Features Public Transportation, Shopping, Tennis Court(s), Park, Walk/Jog Trails, Golf, Conservation Area, Highway Access, Private School, Public School, T-Station, University
Utilities Available for Gas Range, for Electric Dryer
Roof Type Shingle
Total Parking Spaces 6
Garage Yes
Building
Lot Description Wooded, Cleared, Level
Foundation Concrete Perimeter
Sewer Private Sewer
Water Public
Schools
Elementary Schools Sanborn Elem.
Middle Schools West Middle
High Schools Ahs
Others
Senior Community false
Read Less Info
Want to know what your home might be worth? Contact us for a FREE valuation!

Our team is ready to help you sell your home for the highest possible price ASAP
Bought with Andersen Group Realty • Keller Williams Realty Boston Northwest
GET MORE INFORMATION
Real Estate Agent | Lic# 9532671


