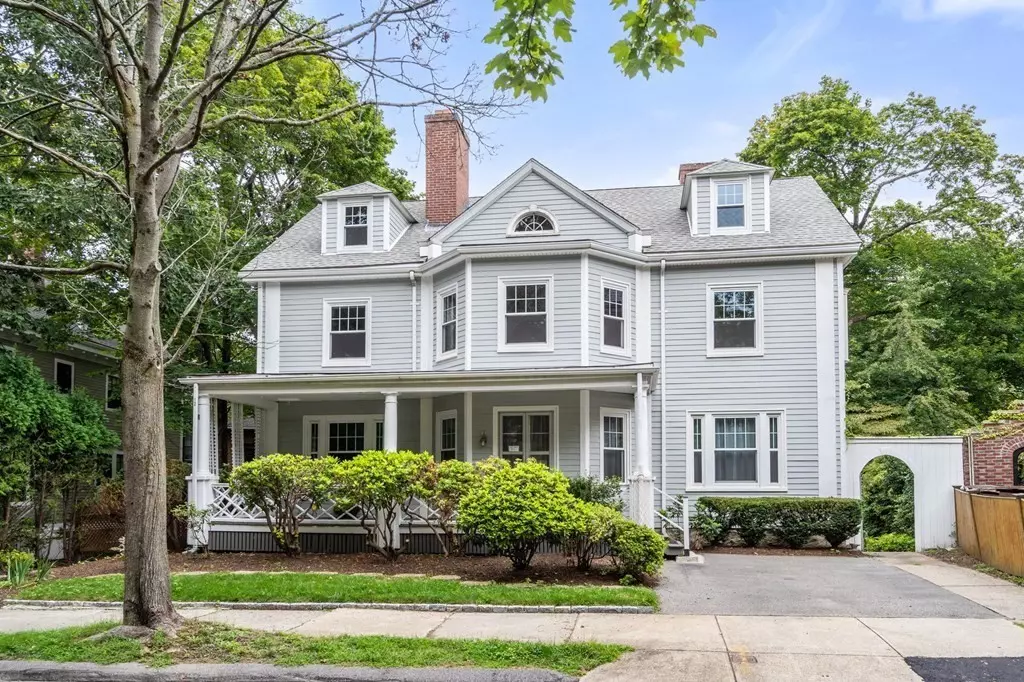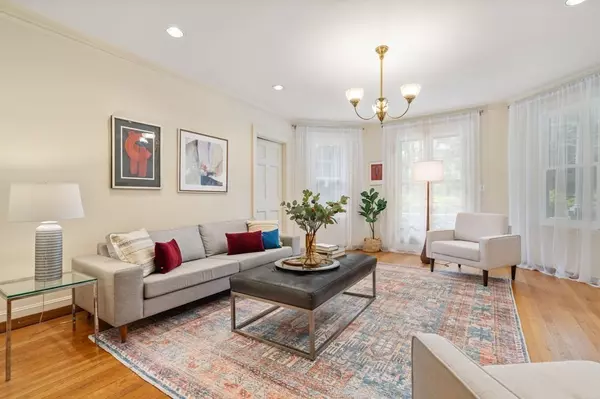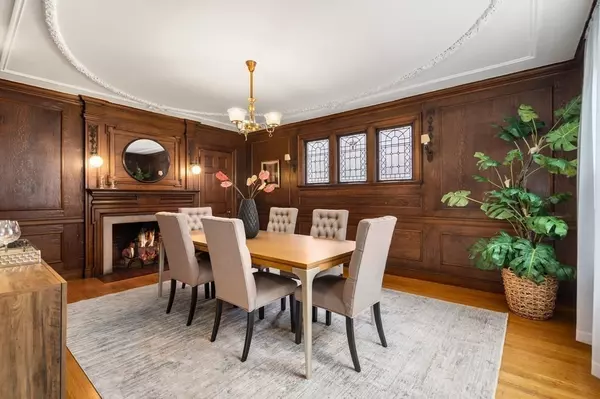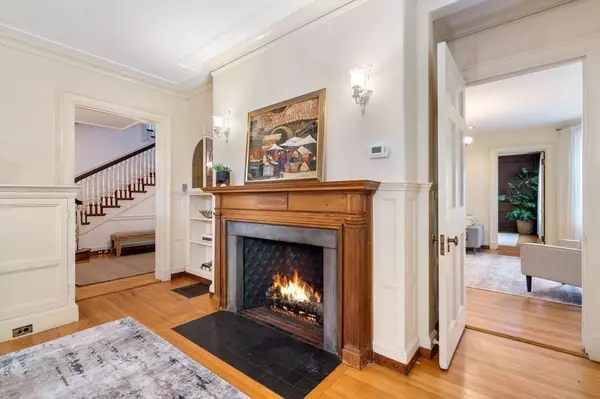$2,520,000
$2,569,000
1.9%For more information regarding the value of a property, please contact us for a free consultation.
7 Beds
4.5 Baths
4,749 SqFt
SOLD DATE : 11/29/2023
Key Details
Sold Price $2,520,000
Property Type Single Family Home
Sub Type Single Family Residence
Listing Status Sold
Purchase Type For Sale
Square Footage 4,749 sqft
Price per Sqft $530
Subdivision Fisher Hill
MLS Listing ID 73154971
Sold Date 11/29/23
Style Colonial
Bedrooms 7
Full Baths 4
Half Baths 1
HOA Y/N false
Year Built 1900
Annual Tax Amount $19,449
Tax Year 2023
Lot Size 6,098 Sqft
Acres 0.14
Property Description
Located in coveted Fisher Hill, minutes from Boston. This lovingly maintained home offers stunning architectural details, including 8 fireplaces, moldings, carved balusters and mantels, arched doorways, stained glass, custom built-ins and soaring ceilings. Perfect for entertaining, the first floor offers a gracious foyer, elegant dining and living rooms, sunken family room and library. The eat-in kitchen features a butler pantry. The second floor has a spacious primary suite, three additional bedrooms, a guest suite and a hallway bath. The third floor offers two additional bedrooms and a bathroom. Lots of storage. Two finished rooms with full size windows in the basement perfect for a home gym/playroom. Ideal for al fresco dining, the deck off the kitchen leads to the charming brick circular patio and level yard. French doors lead to a welcoming front porch. Central air. Close to Washington Sq, shops/dining, Fisher Hill and Waldstein Parks, 1 block to Runkle, 2 blocks to Green Line.
Location
State MA
County Norfolk
Zoning S-7
Direction Dean Road, turn onto Druce.
Rooms
Family Room Wood / Coal / Pellet Stove, Beamed Ceilings, Flooring - Hardwood
Basement Full, Finished, Partially Finished, Walk-Out Access
Primary Bedroom Level Second
Dining Room Flooring - Hardwood, Window(s) - Stained Glass, Lighting - Sconce, Lighting - Pendant
Kitchen Deck - Exterior
Interior
Interior Features Closet/Cabinets - Custom Built, Bathroom - Full, Closet, Study, Bathroom, Bedroom, Office
Heating Forced Air, Natural Gas, Fireplace(s)
Cooling Central Air
Flooring Hardwood, Flooring - Hardwood
Fireplaces Number 8
Fireplaces Type Dining Room, Family Room, Living Room, Master Bedroom, Bedroom
Appliance Range, Dishwasher, Washer, Dryer, Utility Connections for Gas Range
Laundry First Floor
Exterior
Exterior Feature Deck, Patio, Covered Patio/Deck, Stone Wall
Community Features Public Transportation, Shopping, Pool, Tennis Court(s), Park, Walk/Jog Trails, Medical Facility, Bike Path, Highway Access, House of Worship, Private School, Public School, T-Station, University
Utilities Available for Gas Range
Roof Type Shingle,Rubber
Total Parking Spaces 2
Garage No
Building
Lot Description Level
Foundation Stone
Sewer Public Sewer
Water Public
Schools
Elementary Schools Runkle
Middle Schools Runkle
High Schools Brookline High
Others
Senior Community false
Read Less Info
Want to know what your home might be worth? Contact us for a FREE valuation!

Our team is ready to help you sell your home for the highest possible price ASAP
Bought with Lee Pagani • Berkshire Hathaway HomeServices Commonwealth Real Estate
GET MORE INFORMATION

Real Estate Agent | Lic# 9532671







