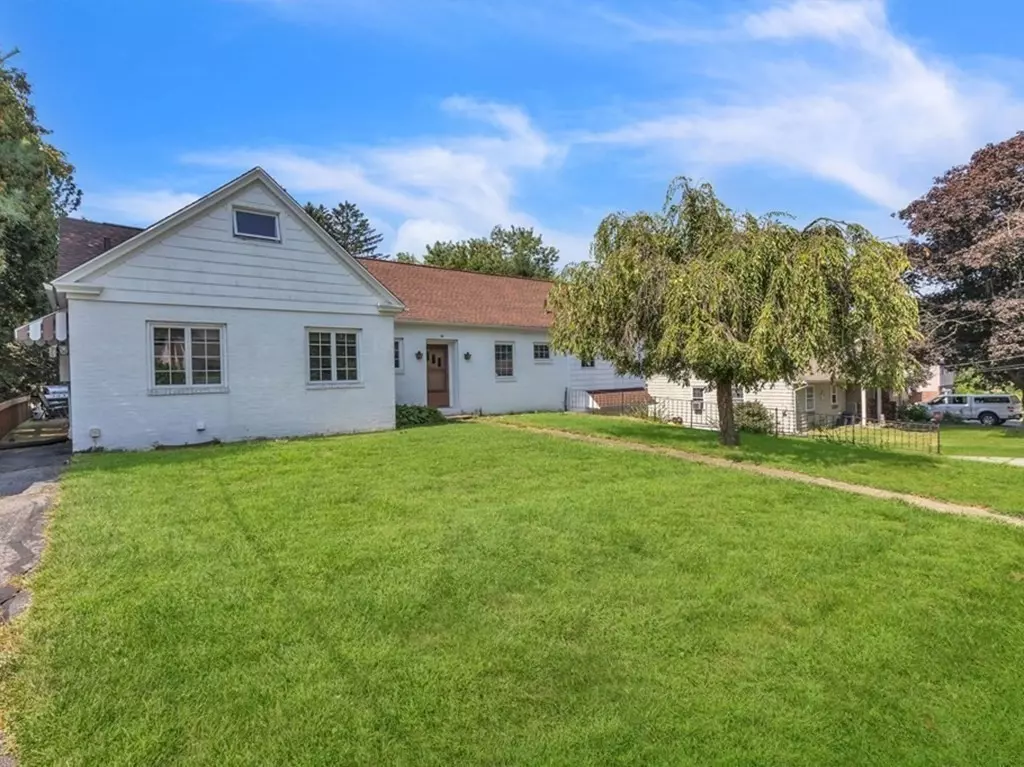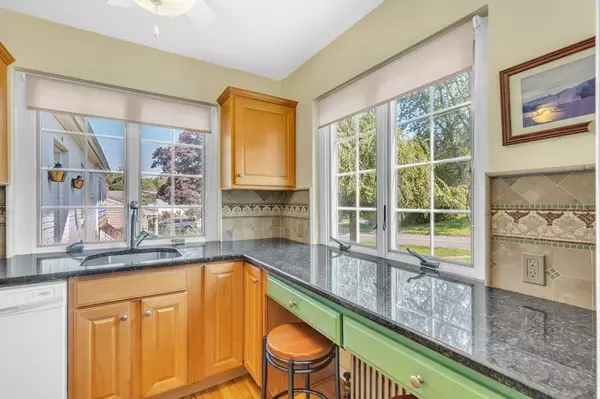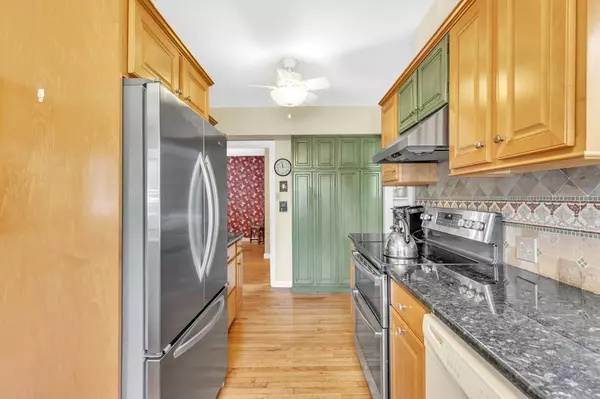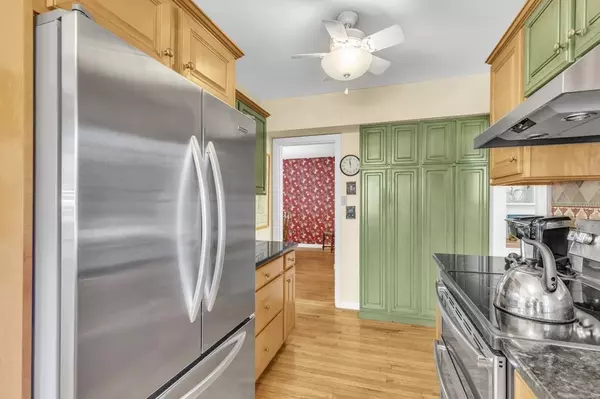$345,000
$350,000
1.4%For more information regarding the value of a property, please contact us for a free consultation.
3 Beds
4 Baths
1,696 SqFt
SOLD DATE : 11/29/2023
Key Details
Sold Price $345,000
Property Type Single Family Home
Sub Type Single Family Residence
Listing Status Sold
Purchase Type For Sale
Square Footage 1,696 sqft
Price per Sqft $203
MLS Listing ID 73157790
Sold Date 11/29/23
Style Ranch
Bedrooms 3
Full Baths 4
HOA Y/N false
Year Built 1950
Annual Tax Amount $5,717
Tax Year 2023
Lot Size 0.440 Acres
Acres 0.44
Property Description
EQUIPPED WITH POSSIBILITIES! This lovely ranch offers single floor living along with a versatile floor plan allowing you the flexibility to suit your needs. A true 2 bedroom home offering an additional 3rd bedroom in the walk out basement with what could be considered in-law quarters.This custom & gracious almost 1700 sqft. home (not including the finished lower level) sports 4 full baths, 1st floor laundry, home office w/ built-in shelving & a remodeled kitchen with breakfast bar. The dining room features plenty of built-ins & offers direct access to the back deck with motorized awning. Spacious living room flows nicely off the dining room & overlooks the large backyard. Unique spiral staircase offers a second means of getting to the finished walk out basement where you'll find additional living space featuring a built-in bar with custom wine rack.The lower level is also equipped with kitchenette, bath & bedroom making it a perfect place for your out of town guests or family.
Location
State MA
County Hampshire
Zoning RA1
Direction Morgan St to East St OR Granby Rd to East St
Rooms
Family Room Closet, Closet/Cabinets - Custom Built, Flooring - Wall to Wall Carpet, Exterior Access, Lighting - Overhead
Basement Full, Partially Finished, Walk-Out Access, Interior Entry, Garage Access, Sump Pump, Concrete
Primary Bedroom Level First
Dining Room Closet/Cabinets - Custom Built, Flooring - Wood, Balcony / Deck, Attic Access, Exterior Access, Lighting - Overhead
Kitchen Ceiling Fan(s), Flooring - Wood, Countertops - Stone/Granite/Solid, Breakfast Bar / Nook, Cabinets - Upgraded, Remodeled, Lighting - Overhead
Interior
Interior Features Closet/Cabinets - Custom Built, Lighting - Overhead, Bathroom - Full, Bathroom - With Shower Stall, Closet, Office, Inlaw Apt., Bathroom
Heating Baseboard, Oil
Cooling Wall Unit(s)
Flooring Wood, Tile, Vinyl, Carpet, Flooring - Wood
Fireplaces Number 1
Fireplaces Type Living Room
Appliance Range, Dishwasher, Disposal, Refrigerator, Washer, Dryer, Utility Connections for Electric Range
Laundry Bathroom - Full, Laundry Closet, Flooring - Stone/Ceramic Tile, Electric Dryer Hookup, Exterior Access, Washer Hookup, Lighting - Overhead, First Floor
Exterior
Exterior Feature Deck - Wood, Rain Gutters, Stone Wall
Garage Spaces 1.0
Community Features Public Transportation, Shopping, Pool, Tennis Court(s), Park, Walk/Jog Trails, Stable(s), Golf, Medical Facility, Laundromat, Bike Path, Conservation Area, Highway Access, House of Worship, Marina, Private School, Public School, University
Utilities Available for Electric Range, Washer Hookup
Waterfront false
Roof Type Shingle
Total Parking Spaces 6
Garage Yes
Building
Lot Description Cleared, Level
Foundation Block
Sewer Public Sewer
Water Public
Schools
Elementary Schools Plains
Middle Schools Mosier/Msmith
High Schools Shhs
Others
Senior Community false
Read Less Info
Want to know what your home might be worth? Contact us for a FREE valuation!

Our team is ready to help you sell your home for the highest possible price ASAP
Bought with The Aimee Kelly Crew • eXp Realty
GET MORE INFORMATION

Real Estate Agent | Lic# 9532671







