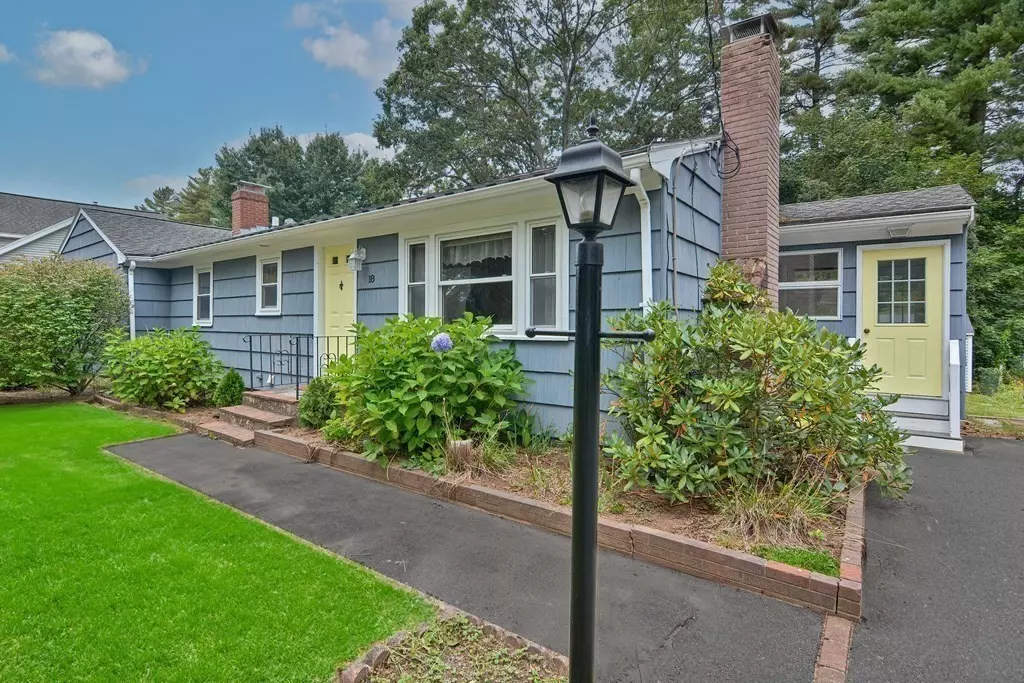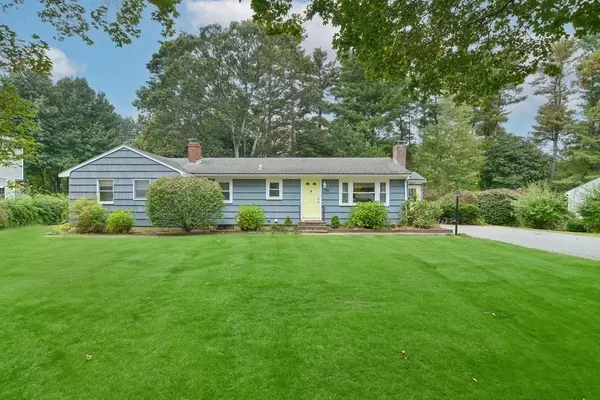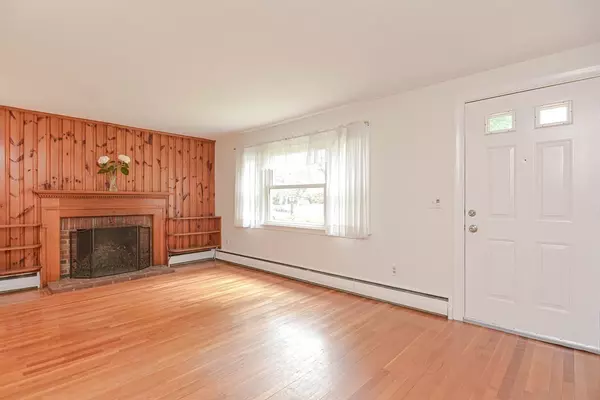$510,000
$469,900
8.5%For more information regarding the value of a property, please contact us for a free consultation.
3 Beds
2 Baths
1,380 SqFt
SOLD DATE : 11/01/2023
Key Details
Sold Price $510,000
Property Type Single Family Home
Sub Type Single Family Residence
Listing Status Sold
Purchase Type For Sale
Square Footage 1,380 sqft
Price per Sqft $369
MLS Listing ID 73168579
Sold Date 11/01/23
Style Ranch
Bedrooms 3
Full Baths 2
HOA Y/N false
Year Built 1955
Annual Tax Amount $6,368
Tax Year 2023
Lot Size 0.450 Acres
Acres 0.45
Property Description
Wonderful Ranch on cul de sac offers 3 BDRMS & 2 BA w/ a large level yard perfect for outdoor entertaining. Upon entering the home the bright, yet cozy living room w/ picture window, hardwood flooring & fireplace greet you warmly. The space opens up to the dining room w/slider to deck & the updated kitchen w/ a practical mudroom side entrance; while the hallway leads to a full bath & bedrooms w/hardwood flooring. One level living abounds w/the spacious primary bedroom suite boasting a 3/4 bath, walk in closet area, laundry hook ups, hardwood flooring, skylights & a beamed ceiling. A sprawling yard is complimented by mature plantings, wildflower gardens, a large deck, newer shed & an ample driveway. Recent updates to the home include some plumbing repairs, interior & exterior painting, a newer hot water tank, Buderus heating system, & Masonite exterior door in basement. A partially finished basement & a convenient location add to this home's appeal! Showings begin Thursday 10/12/2023.
Location
State MA
County Norfolk
Zoning AR-I
Direction Main St (Rt109) to Oakland Street to Vernon Rd
Rooms
Basement Full, Partially Finished, Interior Entry, Bulkhead
Primary Bedroom Level First
Dining Room Flooring - Hardwood, Slider, Lighting - Overhead
Kitchen Flooring - Vinyl, Dining Area
Interior
Interior Features Internet Available - Unknown
Heating Baseboard, Oil
Cooling None
Fireplaces Number 1
Fireplaces Type Living Room
Appliance Range, Dishwasher, Microwave, Refrigerator, Washer, Dryer, Utility Connections for Electric Range, Utility Connections for Electric Dryer
Laundry First Floor, Washer Hookup
Exterior
Exterior Feature Deck - Wood, Rain Gutters, Storage
Community Features Public Transportation, Shopping, Park, Walk/Jog Trails, Highway Access
Utilities Available for Electric Range, for Electric Dryer, Washer Hookup
Roof Type Shingle
Total Parking Spaces 6
Garage No
Building
Lot Description Cul-De-Sac, Level
Foundation Concrete Perimeter
Sewer Public Sewer
Water Public
Others
Senior Community false
Acceptable Financing Contract
Listing Terms Contract
Read Less Info
Want to know what your home might be worth? Contact us for a FREE valuation!

Our team is ready to help you sell your home for the highest possible price ASAP
Bought with The Allain Group • Compass
GET MORE INFORMATION

Real Estate Agent | Lic# 9532671







