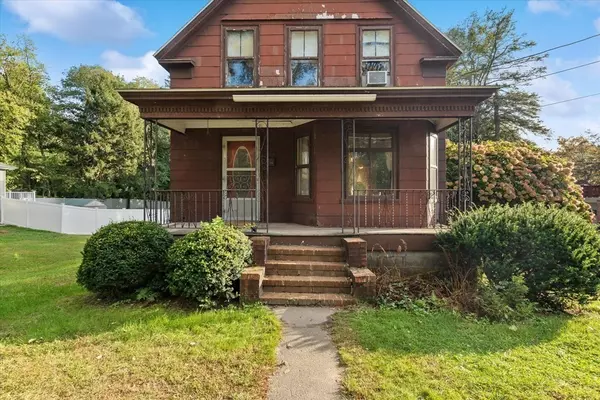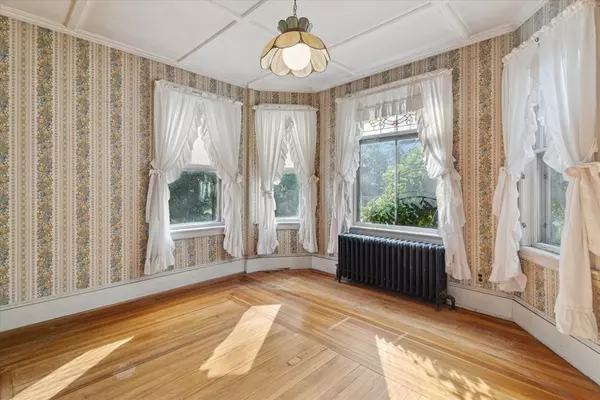$339,000
$399,000
15.0%For more information regarding the value of a property, please contact us for a free consultation.
3 Beds
1 Bath
1,227 SqFt
SOLD DATE : 11/24/2023
Key Details
Sold Price $339,000
Property Type Single Family Home
Sub Type Single Family Residence
Listing Status Sold
Purchase Type For Sale
Square Footage 1,227 sqft
Price per Sqft $276
MLS Listing ID 73164021
Sold Date 11/24/23
Style Colonial,Georgian
Bedrooms 3
Full Baths 1
HOA Y/N false
Year Built 1910
Annual Tax Amount $6,975
Tax Year 2023
Lot Size 0.300 Acres
Acres 0.3
Property Description
Introducing 125 Haverhill Street, Andover, MA. Centrally located in Shawsheen Village. Currently, Andover's least expensive 3 bedroom home on the market for sale. Located in the West Elementary School District which is slated to be a new state of the art school in 2024-2025. Some nice details. Rounded window and door frame moldings, hard wood floors, eat-in kitchen with separate pantry, stained glass window, dining room with built-in hutch & garage. Close to highways, commuter rail & Downtown Andover. Home needs work and is priced accordingly. If presenting an offer please include the following language: Property is being sold in as is condition and Buyer to do their own due diligence. Empty and easy to view. See disclosure regarding driveway. Cash sale with no contingencies is preferred.
Location
State MA
County Essex
Zoning SRA
Direction Rte 114, left or right on rte 133 W (Peter St). Haverhill Street is Rte 133
Rooms
Basement Full, Walk-Out Access, Interior Entry, Sump Pump, Concrete, Unfinished
Primary Bedroom Level Second
Dining Room Flooring - Hardwood, Window(s) - Bay/Bow/Box, Window(s) - Stained Glass
Kitchen Flooring - Vinyl, Pantry, Gas Stove
Interior
Interior Features Entrance Foyer
Heating Baseboard, Natural Gas
Cooling None
Flooring Wood, Vinyl, Hardwood, Flooring - Wood
Appliance Range, Refrigerator, Utility Connections for Gas Range, Utility Connections for Electric Dryer
Laundry Electric Dryer Hookup, Washer Hookup, First Floor
Exterior
Exterior Feature Porch, Porch - Enclosed
Garage Spaces 1.0
Community Features Public Transportation, Shopping, Walk/Jog Trails, Golf, Medical Facility, Highway Access, House of Worship, Public School, T-Station
Utilities Available for Gas Range, for Electric Dryer, Washer Hookup
Roof Type Shingle
Total Parking Spaces 3
Garage Yes
Building
Lot Description Gentle Sloping, Other
Foundation Stone, Brick/Mortar, Irregular
Sewer Public Sewer
Water Public
Architectural Style Colonial, Georgian
Schools
Elementary Schools West
Middle Schools Andover West
High Schools Andover High
Others
Senior Community false
Acceptable Financing Other (See Remarks)
Listing Terms Other (See Remarks)
Read Less Info
Want to know what your home might be worth? Contact us for a FREE valuation!

Our team is ready to help you sell your home for the highest possible price ASAP
Bought with Gary Blattberg • RE/MAX 360
GET MORE INFORMATION
Real Estate Agent | Lic# 9532671







