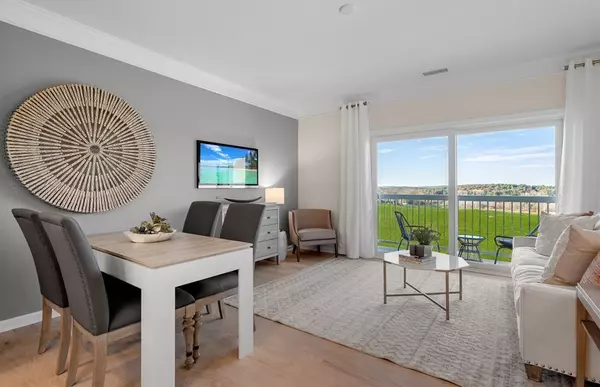$439,999
$449,999
2.2%For more information regarding the value of a property, please contact us for a free consultation.
1 Bed
1 Bath
972 SqFt
SOLD DATE : 11/21/2023
Key Details
Sold Price $439,999
Property Type Condo
Sub Type Condominium
Listing Status Sold
Purchase Type For Sale
Square Footage 972 sqft
Price per Sqft $452
MLS Listing ID 73123096
Sold Date 11/21/23
Bedrooms 1
Full Baths 1
HOA Fees $351/mo
HOA Y/N true
Year Built 2023
Tax Year 2023
Property Description
Make the move to low maintenance living! Martins Landing, our 55+ community in North Reading will give you the life you've been waiting for. The Jameson plan is a beautiful 1 bedroom home with open flowing rooms. The kitchen features beautiful cabinetry, upgraded quartz countertops, glowing hardwood floors, and a convenient center island. The gathering room is filled with natural light from the sliding glass door leading out to your private deck. Personalize the flex space to make the home fit for you. The luxurious owner's suite is the perfect oasis with a spa-like bathroom. Stop by and tour our brand new professionally decorated models.
Location
State MA
County Middlesex
Zoning r
Direction Off RT 62, 1.5 mi. East of 93 and 1 mi West of RT 28. GPS address 250 Martins Landing Way.
Rooms
Basement N
Primary Bedroom Level First
Kitchen Flooring - Wood, Countertops - Stone/Granite/Solid, Countertops - Upgraded, Kitchen Island, Open Floorplan, Recessed Lighting, Stainless Steel Appliances
Interior
Interior Features Den
Heating Forced Air, Natural Gas
Cooling Central Air, Unit Control
Flooring Tile, Carpet, Hardwood
Appliance Range, Dishwasher, Microwave, Washer, Dryer, Plumbed For Ice Maker, Utility Connections for Electric Range, Utility Connections for Electric Oven, Utility Connections for Electric Dryer
Laundry Flooring - Stone/Ceramic Tile, Electric Dryer Hookup, Washer Hookup, First Floor, In Unit
Exterior
Exterior Feature Balcony, Gazebo
Community Features Public Transportation, Shopping, Walk/Jog Trails, Medical Facility, Conservation Area, Adult Community
Utilities Available for Electric Range, for Electric Oven, for Electric Dryer, Washer Hookup, Icemaker Connection
Waterfront false
Roof Type Shingle
Total Parking Spaces 2
Garage No
Building
Story 1
Sewer Other
Water Public
Others
Pets Allowed Yes w/ Restrictions
Senior Community true
Acceptable Financing Contract
Listing Terms Contract
Read Less Info
Want to know what your home might be worth? Contact us for a FREE valuation!

Our team is ready to help you sell your home for the highest possible price ASAP
Bought with Erin Sullivan • Pulte Homes of New England
GET MORE INFORMATION

Real Estate Agent | Lic# 9532671







