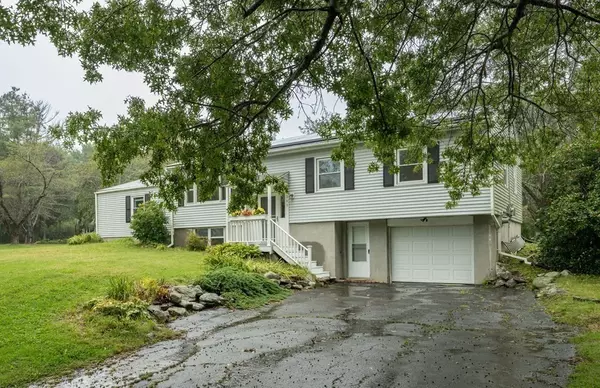$425,000
$450,000
5.6%For more information regarding the value of a property, please contact us for a free consultation.
3 Beds
3 Baths
1,592 SqFt
SOLD DATE : 11/21/2023
Key Details
Sold Price $425,000
Property Type Single Family Home
Sub Type Single Family Residence
Listing Status Sold
Purchase Type For Sale
Square Footage 1,592 sqft
Price per Sqft $266
MLS Listing ID 73165945
Sold Date 11/21/23
Style Contemporary,Raised Ranch,Split Entry
Bedrooms 3
Full Baths 3
HOA Y/N false
Year Built 1968
Annual Tax Amount $6,374
Tax Year 2023
Lot Size 0.560 Acres
Acres 0.56
Property Description
Sunny contemporary raised ranch with a versatile floor plan awaits you! Nestled on over a half an acre in a quiet neighborhood, this home features an open kitchen/dining area with access to the back deck, spacious living room addition with an attached full bath and exterior access, three bedrooms and a full bath on the main floor, as well as a finished room in the walk-out basement with another attached full bath. Hardwood floors, fireplace in lower level, laundry area, one car attached garage, minisplit in the dining/kitchen area for a/c and heat, and a solar lease to keep the electric bills in a very reasonable range.
Location
State MA
County Hampshire
Zoning RES
Direction West Pomeroy to Farmington to Pondview
Rooms
Basement Full, Partially Finished, Walk-Out Access, Interior Entry, Concrete
Primary Bedroom Level First
Dining Room Flooring - Wood
Kitchen Flooring - Vinyl, Pantry, Breakfast Bar / Nook, Exterior Access, Open Floorplan
Interior
Interior Features Study, Internet Available - Broadband
Heating Electric Baseboard, Electric, Ductless, Fireplace(s)
Cooling Ductless
Flooring Wood, Tile, Vinyl, Carpet, Flooring - Wall to Wall Carpet
Fireplaces Number 1
Appliance Range, Disposal, Washer, Dryer, Utility Connections for Gas Range, Utility Connections for Gas Dryer
Laundry In Basement, Washer Hookup
Exterior
Exterior Feature Deck - Wood, Rain Gutters
Garage Spaces 1.0
Community Features Public Transportation, Walk/Jog Trails, Conservation Area
Utilities Available for Gas Range, for Gas Dryer, Washer Hookup
Roof Type Shingle
Total Parking Spaces 2
Garage Yes
Building
Lot Description Corner Lot, Gentle Sloping, Level
Foundation Concrete Perimeter
Sewer Public Sewer
Water Public
Schools
Elementary Schools Crocker Farm
Middle Schools Amherst Reg
High Schools Amherst Reg
Others
Senior Community false
Read Less Info
Want to know what your home might be worth? Contact us for a FREE valuation!

Our team is ready to help you sell your home for the highest possible price ASAP
Bought with Karen McAmis • Maple and Main Realty, LLC
GET MORE INFORMATION

Real Estate Agent | Lic# 9532671







