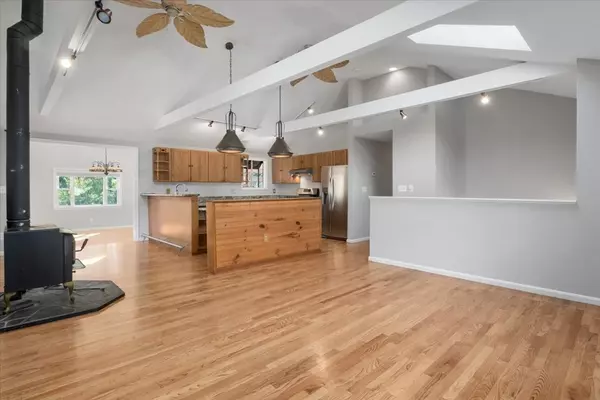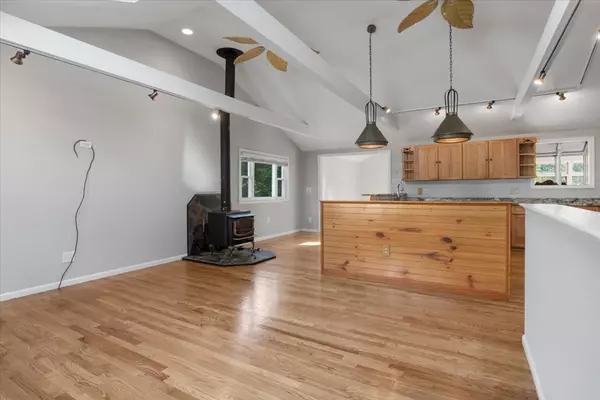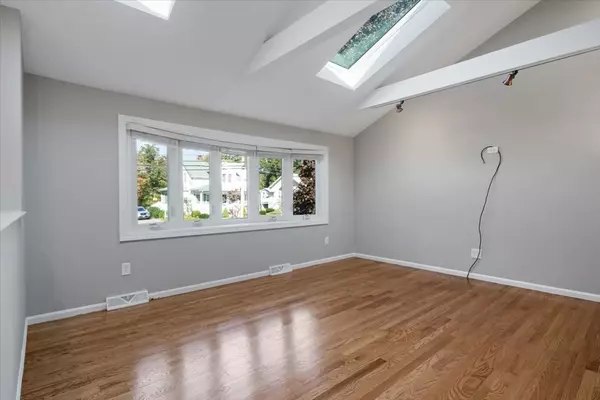$610,000
$555,000
9.9%For more information regarding the value of a property, please contact us for a free consultation.
4 Beds
2 Baths
2,365 SqFt
SOLD DATE : 11/21/2023
Key Details
Sold Price $610,000
Property Type Single Family Home
Sub Type Single Family Residence
Listing Status Sold
Purchase Type For Sale
Square Footage 2,365 sqft
Price per Sqft $257
MLS Listing ID 73169854
Sold Date 11/21/23
Style Raised Ranch
Bedrooms 4
Full Baths 2
HOA Y/N false
Year Built 1968
Annual Tax Amount $6,185
Tax Year 2023
Lot Size 0.890 Acres
Acres 0.89
Property Description
This 1968 built split-ranch style home sits on a lovely corner lot in desirable W. Bridgewater. A gut renovation took place in 1997 and this is just the tip of the iceberg. The interior has just been tastefully painted and new carpet installed in the 3 main floor bedrooms. Great floor plan for entertaining...a dramatic vaulted ceiling living room with skylights & wood wood-burning stove opens into a cabinet-packed kitchen with granite countertops and newer stainless steel appliances (replaced 2020-2021). Beautiful hardwood floors, red oak, installed (2003 -2004). Dining room addition and three-season sunroom (added in 2007). Roof, skylights & bay windows (2017). Bathroom remodeled (2019). Fence, deck and front entry stairs (2020 & 2021). Furnace – heater box replaced (2017). 4 bedroom septic was replaced (2004). Fenced-in yard with shed. The finished walk-out out lower-level has a 4th bedroom as well as a family room with fireplace & bar & laundry/utility room. Offers due Mon@ 5:00
Location
State MA
County Plymouth
Zoning RES
Direction 24 to route 106, left on Crescent, left on N. Elm, corner of Tiffany Cir. & N. Elm
Rooms
Basement Partially Finished, Concrete
Primary Bedroom Level First
Dining Room Flooring - Hardwood
Kitchen Flooring - Hardwood
Interior
Heating Forced Air, Natural Gas
Cooling None
Fireplaces Number 1
Fireplaces Type Family Room
Laundry In Basement
Exterior
Exterior Feature Deck, Fenced Yard
Fence Fenced
Waterfront false
Roof Type Shingle
Total Parking Spaces 4
Garage No
Building
Lot Description Corner Lot
Foundation Concrete Perimeter
Sewer Private Sewer
Water Public
Others
Senior Community false
Read Less Info
Want to know what your home might be worth? Contact us for a FREE valuation!

Our team is ready to help you sell your home for the highest possible price ASAP
Bought with Michelle Cooley • Coldwell Banker Realty - Hingham
GET MORE INFORMATION

Real Estate Agent | Lic# 9532671







