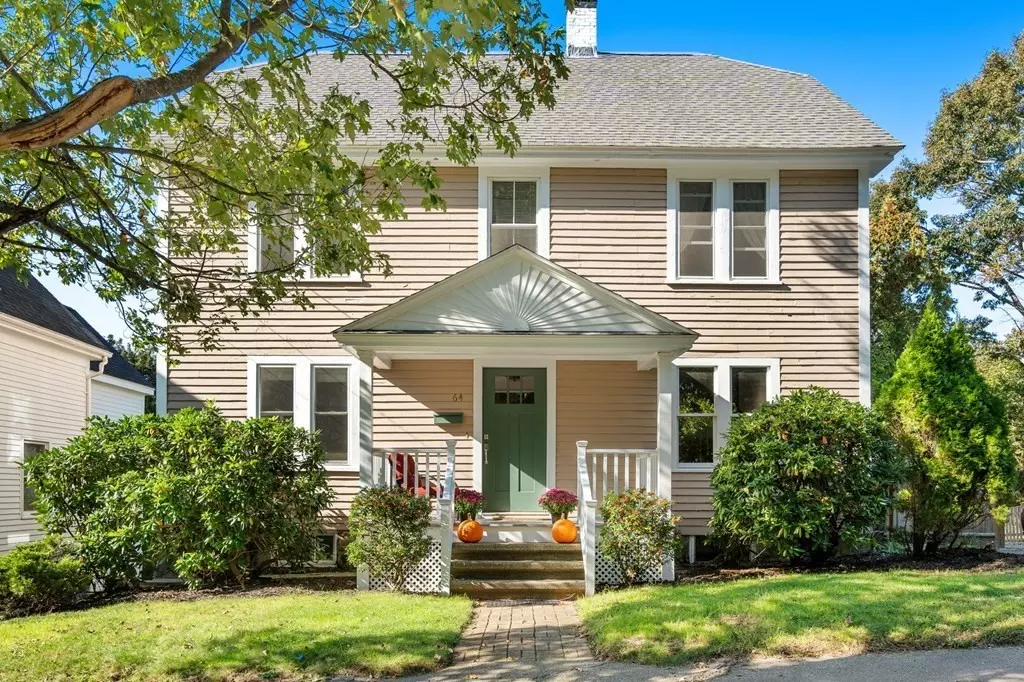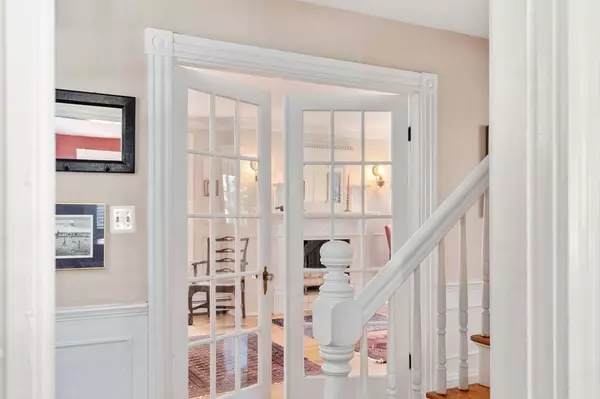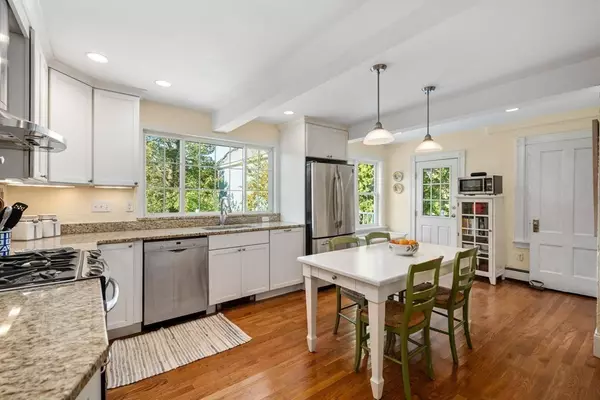$850,000
$799,900
6.3%For more information regarding the value of a property, please contact us for a free consultation.
4 Beds
1.5 Baths
1,792 SqFt
SOLD DATE : 11/21/2023
Key Details
Sold Price $850,000
Property Type Single Family Home
Sub Type Single Family Residence
Listing Status Sold
Purchase Type For Sale
Square Footage 1,792 sqft
Price per Sqft $474
MLS Listing ID 73167067
Sold Date 11/21/23
Style Colonial
Bedrooms 4
Full Baths 1
Half Baths 1
HOA Y/N false
Year Built 1910
Annual Tax Amount $9,503
Tax Year 2023
Lot Size 3,920 Sqft
Acres 0.09
Property Description
Superb center entrance colonial style residence that is 100% move-in ready! This home is located in a divine downtown Andover neighborhood steps from Philips Academy. A renovated home that has a beautiful flow with tremendous sunlight in every room; superb architectural detail throughout & 3 levels of comfortable living. There are outstanding features throughout this interior such as a front to back ornamental fireplaced living room; sensational eat in kitchen with adjacent dining room; 4 large corner bedrooms & a surprise finished upper floor perfect for family room, home office or home gym. The real treat awaits you on the rear deck that is an urban oasis with tree top views. Absolutely picture perfect!
Location
State MA
County Essex
Zoning RES
Direction Main St to Morton St (top of the hill)
Rooms
Family Room Flooring - Wall to Wall Carpet, Recessed Lighting, Remodeled
Basement Full, Walk-Out Access, Unfinished
Primary Bedroom Level Second
Dining Room Flooring - Hardwood, Lighting - Overhead, Archway
Kitchen Bathroom - Half, Closet/Cabinets - Custom Built, Flooring - Hardwood, Window(s) - Bay/Bow/Box, Dining Area, Countertops - Stone/Granite/Solid, Countertops - Upgraded, Cabinets - Upgraded, Country Kitchen, Deck - Exterior, Exterior Access, Open Floorplan, Recessed Lighting, Remodeled, Stainless Steel Appliances, Gas Stove, Lighting - Pendant
Interior
Interior Features Lighting - Overhead, Crown Molding, Entrance Foyer
Heating Forced Air, Baseboard, Natural Gas
Cooling Window Unit(s)
Flooring Wood, Tile, Flooring - Hardwood, Flooring - Vinyl
Fireplaces Number 1
Fireplaces Type Living Room
Appliance Disposal, Washer, Dryer, ENERGY STAR Qualified Refrigerator, ENERGY STAR Qualified Dishwasher, Range Hood, Range - ENERGY STAR, Utility Connections for Gas Range, Utility Connections for Electric Dryer
Laundry In Basement, Washer Hookup
Exterior
Exterior Feature Porch, Deck
Community Features Shopping, Park, Walk/Jog Trails, Conservation Area, House of Worship, Private School, Public School, Sidewalks
Utilities Available for Gas Range, for Electric Dryer, Washer Hookup
Roof Type Shingle
Total Parking Spaces 2
Garage No
Building
Lot Description Gentle Sloping
Foundation Stone
Sewer Public Sewer
Water Public
Architectural Style Colonial
Others
Senior Community false
Acceptable Financing Contract
Listing Terms Contract
Read Less Info
Want to know what your home might be worth? Contact us for a FREE valuation!

Our team is ready to help you sell your home for the highest possible price ASAP
Bought with The Carroll Group • RE/MAX Partners
GET MORE INFORMATION
Real Estate Agent | Lic# 9532671







