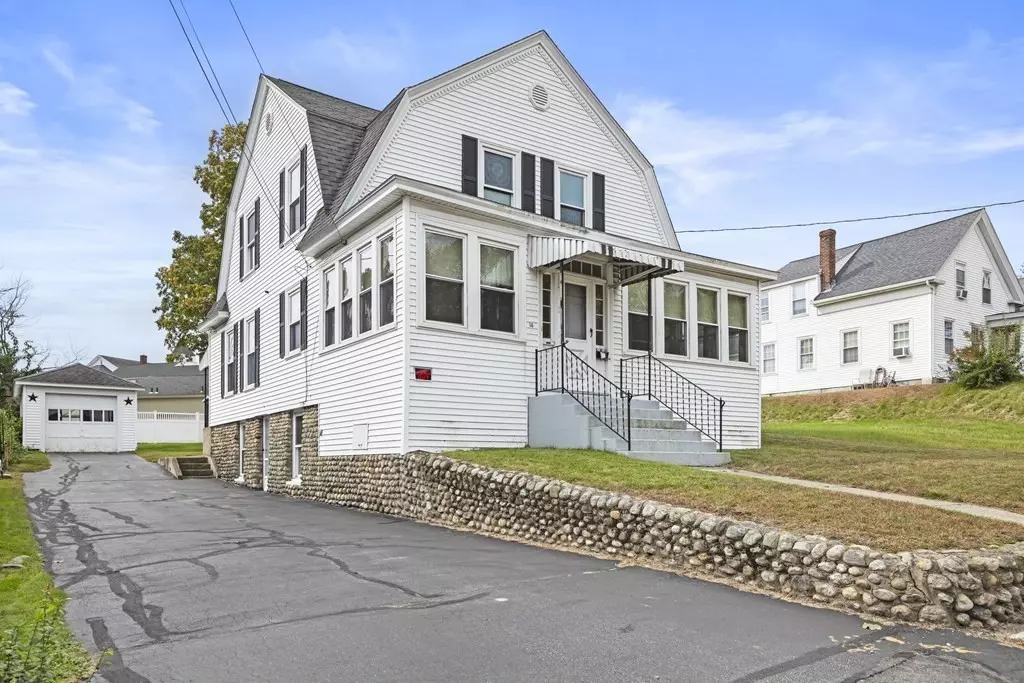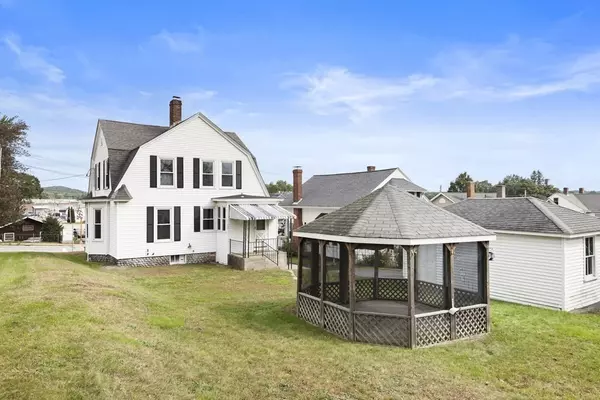$335,000
$359,900
6.9%For more information regarding the value of a property, please contact us for a free consultation.
3 Beds
1.5 Baths
1,768 SqFt
SOLD DATE : 11/21/2023
Key Details
Sold Price $335,000
Property Type Single Family Home
Sub Type Single Family Residence
Listing Status Sold
Purchase Type For Sale
Square Footage 1,768 sqft
Price per Sqft $189
Subdivision Center Of Town
MLS Listing ID 73165093
Sold Date 11/21/23
Style Colonial
Bedrooms 3
Full Baths 1
Half Baths 1
HOA Y/N false
Year Built 1913
Annual Tax Amount $3,993
Tax Year 2023
Lot Size 7,840 Sqft
Acres 0.18
Property Description
ESTATE SALE! Being Sold AS-IS. A solid built center hall colonial located near beautiful Millbury Center. This house boast beautiful natural woodwork. A nice sized kitchen leading to the dining room with a fireplace and built in china closet, opening to a living room with hardwood floors. There are 3 nicely sized bedrooms and a full bath on the 2nd floor. A small bonus room is also located on the 2nd floor. There is a panty area and half bath off the kitchen. Take advantage of the bright 3 season front porch and a gazebo out back. 1 car garage with side entry. Vinyl siding, windows and roof all replaced about 2010. With a little sweat equity this house can really shine!! Walk to center of town & take advantage of shopping, restaurants and the Elm draft theater. Excellent commuter location with easy access to Rte 146, 20, 290 and Mass Pike.
Location
State MA
County Worcester
Zoning B-1
Direction Main St to Canal St. House is at the traffic signal at Canal and Howe Ave intersection
Rooms
Basement Full, Interior Entry
Primary Bedroom Level Second
Dining Room Ceiling Fan(s), Closet/Cabinets - Custom Built, Flooring - Hardwood
Kitchen Flooring - Vinyl, Pantry
Interior
Interior Features Bonus Room
Heating Hot Water, Oil
Cooling None
Flooring Plywood, Vinyl, Hardwood, Flooring - Wood
Fireplaces Number 1
Fireplaces Type Dining Room
Appliance Range, Utility Connections for Gas Range, Utility Connections for Gas Oven, Utility Connections for Electric Dryer
Laundry In Basement, Washer Hookup
Exterior
Exterior Feature Porch - Enclosed, Storage, Screens, Gazebo
Garage Spaces 1.0
Community Features Public Transportation, Park, Laundromat, Bike Path, Highway Access, House of Worship, Private School, Public School
Utilities Available for Gas Range, for Gas Oven, for Electric Dryer, Washer Hookup
Waterfront false
Roof Type Shingle
Total Parking Spaces 2
Garage Yes
Building
Lot Description Easements, Cleared
Foundation Stone
Sewer Public Sewer
Water Public
Schools
Elementary Schools Elmwood
Middle Schools R. E. Shaw
High Schools Jr/Sr High
Others
Senior Community false
Acceptable Financing Contract
Listing Terms Contract
Read Less Info
Want to know what your home might be worth? Contact us for a FREE valuation!

Our team is ready to help you sell your home for the highest possible price ASAP
Bought with TEAM Metrowest • Berkshire Hathaway HomeServices Commonwealth Real Estate
GET MORE INFORMATION

Real Estate Agent | Lic# 9532671







