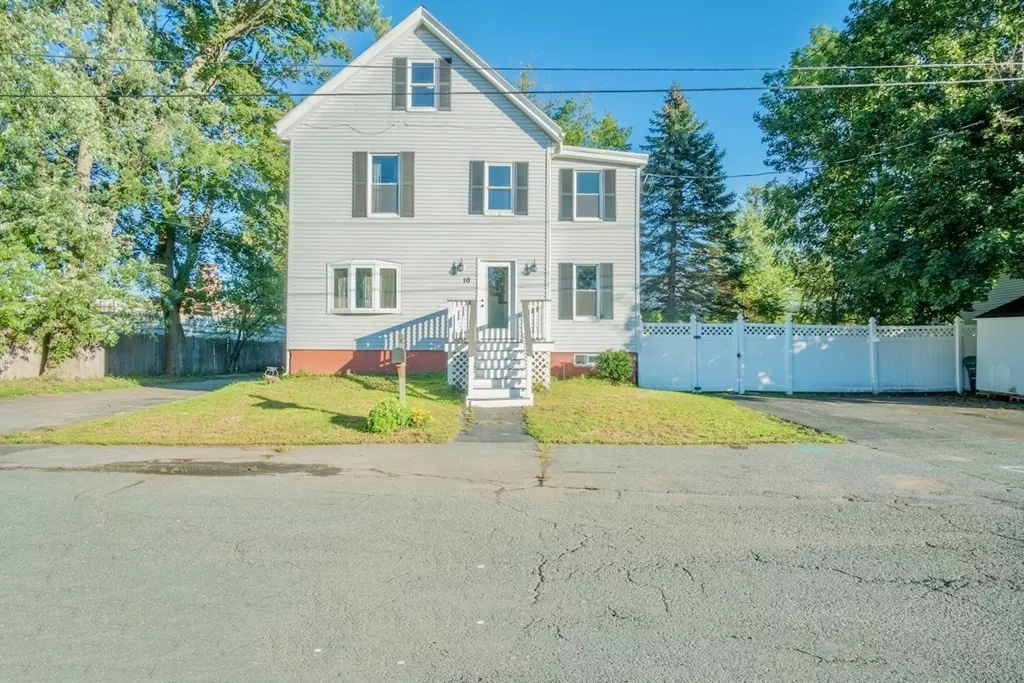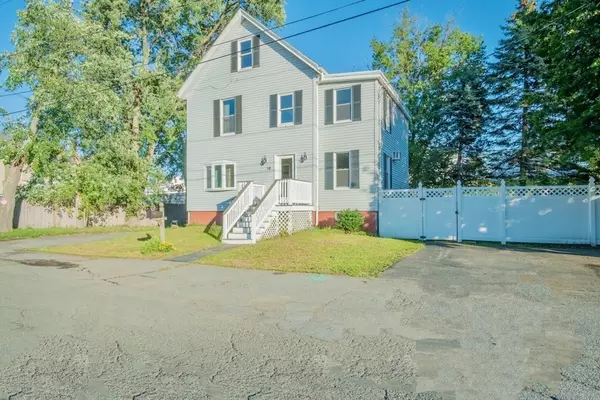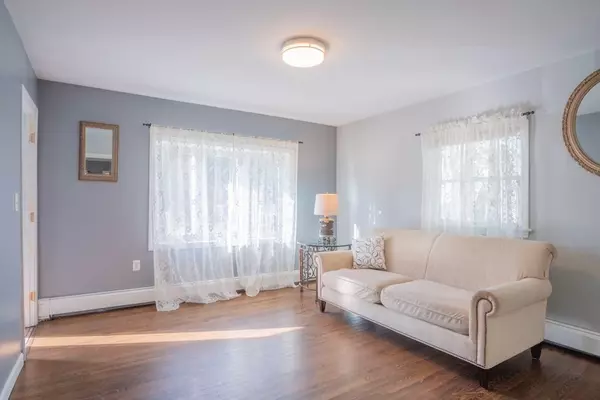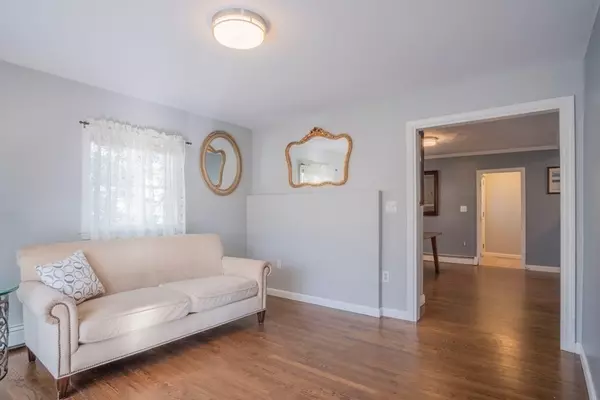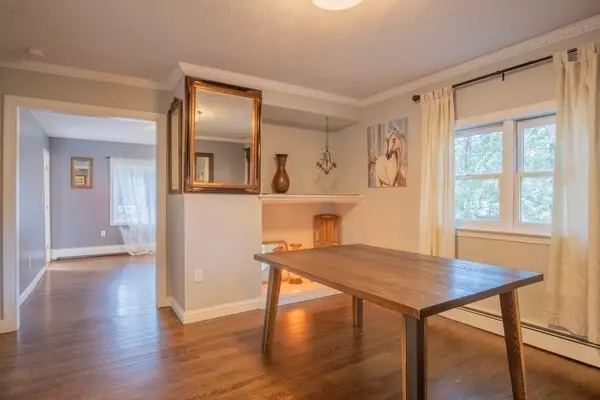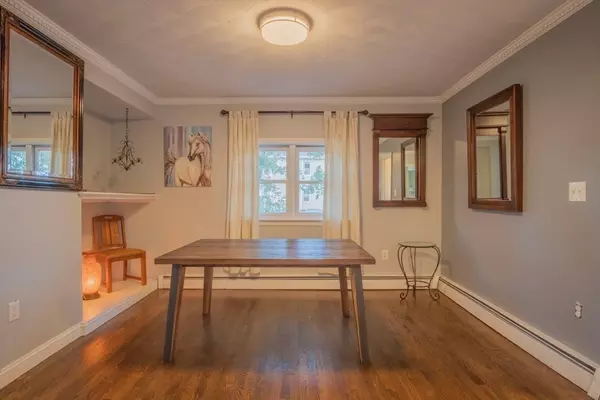$730,000
$725,000
0.7%For more information regarding the value of a property, please contact us for a free consultation.
4 Beds
2.5 Baths
2,284 SqFt
SOLD DATE : 11/20/2023
Key Details
Sold Price $730,000
Property Type Multi-Family
Sub Type 2 Family - 2 Units Up/Down
Listing Status Sold
Purchase Type For Sale
Square Footage 2,284 sqft
Price per Sqft $319
MLS Listing ID 73164361
Sold Date 11/20/23
Bedrooms 4
Full Baths 2
Half Baths 1
Year Built 1900
Annual Tax Amount $6,408
Tax Year 2023
Lot Size 7,840 Sqft
Acres 0.18
Property Description
Rare opportunity to own a Two Family Residence in Danvers, MA 01923. This property features two units: large first floor, one bedroom apartment w/living room, dining room, bedroom w office/sunroom, full bath w/ tub & shower, updated kitchen with granite counters and stainless steel appliances; and, second Townhouse-style apartment w/ 3 bedrooms, 1.5 baths, living room, dining room, kitchen, main bedroom w/ sitting area and walk-in closet, laundry, 2 other bedrooms on 3rd floor plus finished, carpeted storage room. Both apartments were owner-occupied and will be delivered vacant. Investor can rent or owner can occupy with extended family or, rent one apartment. Endless possibilities in this close to Danvers Square location on a cul-de-sac street with easy access to major highways, shopping malls and restaurants. Plenty of parking, fenced yard, deck and garden area.
Location
State MA
County Essex
Zoning R1
Direction Maple Street to Maple Ave.
Rooms
Basement Full, Interior Entry, Bulkhead, Unfinished
Interior
Interior Features Unit 1(Pantry, Upgraded Cabinets, Upgraded Countertops, Bathroom With Tub & Shower), Unit 2(Storage), Unit 1 Rooms(Living Room, Dining Room, Kitchen, Office/Den), Unit 2 Rooms(Living Room, Dining Room, Kitchen)
Heating Unit 1(Hot Water Baseboard), Unit 2(Hot Water Baseboard, Gas)
Cooling Unit 1(Wall AC), Unit 2(None)
Flooring Wood, Tile, Carpet, Laminate, Unit 1(undefined), Unit 2(Tile Floor, Hardwood Floors, Wood Flooring, Wall to Wall Carpet, Stone/Ceramic Tile Floor)
Appliance Unit 1(Range, Dishwasher, Disposal, Microwave, Refrigerator, Washer, Dryer), Utility Connections for Electric Range, Utility Connections for Electric Oven, Utility Connections for Electric Dryer
Laundry Washer Hookup, Unit 2 Laundry Room
Exterior
Exterior Feature Deck - Wood, Gutters, Storage Shed, Screens, Fenced Yard, Garden Area, Unit 1 Balcony/Deck
Fence Fenced
Community Features Public Transportation, Shopping, Park, Medical Facility, Bike Path, Highway Access, House of Worship, Marina, Private School, Public School
Utilities Available for Electric Range, for Electric Oven, for Electric Dryer, Washer Hookup
Waterfront false
Roof Type Shingle
Total Parking Spaces 4
Garage No
Building
Lot Description Easements, Level
Story 3
Foundation Stone, Brick/Mortar
Sewer Public Sewer
Water Public
Schools
Elementary Schools Smith
Middle Schools Holten-Richmond
High Schools Danvers High
Others
Senior Community false
Read Less Info
Want to know what your home might be worth? Contact us for a FREE valuation!

Our team is ready to help you sell your home for the highest possible price ASAP
Bought with Julie Diogo • Atlantic Coast Homes,Inc
GET MORE INFORMATION

Real Estate Agent | Lic# 9532671


