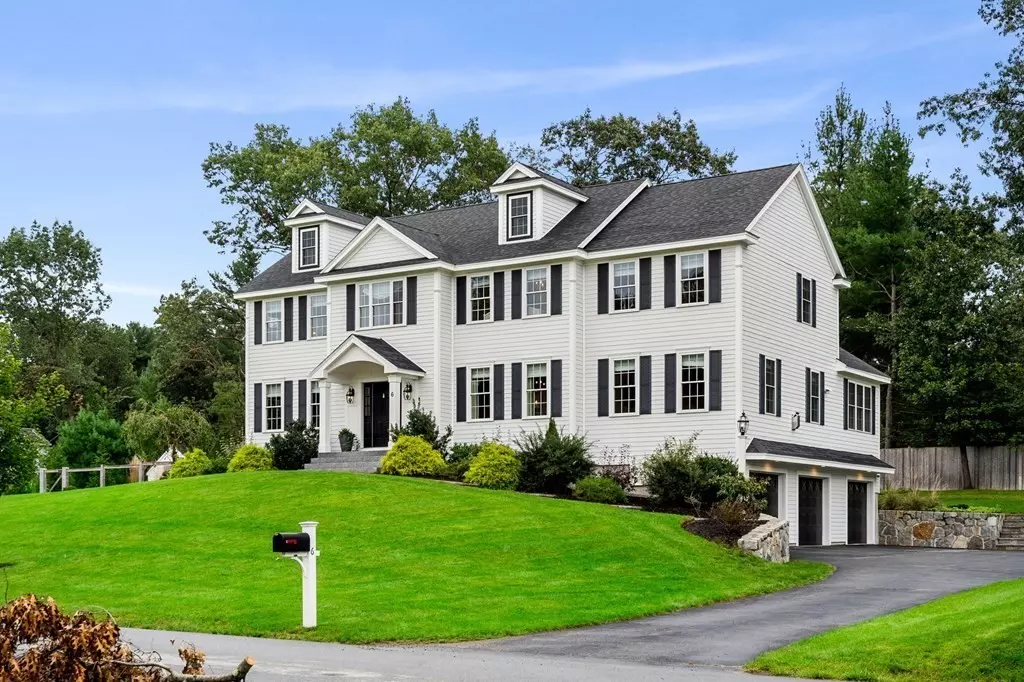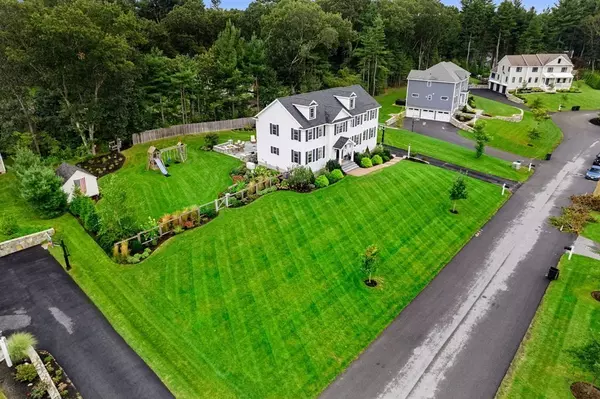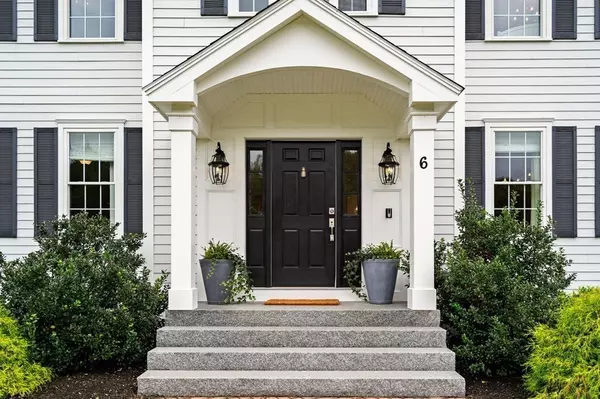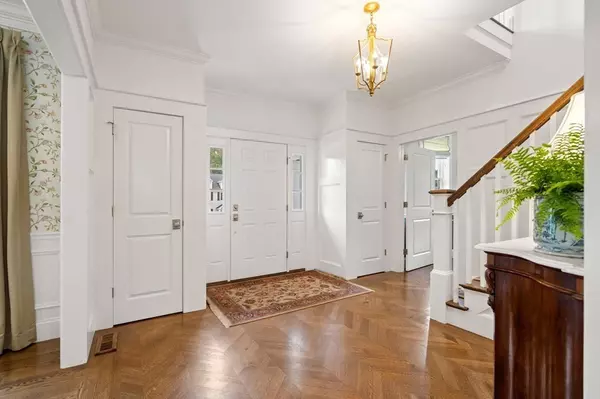$1,785,250
$1,699,900
5.0%For more information regarding the value of a property, please contact us for a free consultation.
4 Beds
3 Baths
3,865 SqFt
SOLD DATE : 11/20/2023
Key Details
Sold Price $1,785,250
Property Type Single Family Home
Sub Type Single Family Residence
Listing Status Sold
Purchase Type For Sale
Square Footage 3,865 sqft
Price per Sqft $461
MLS Listing ID 73164300
Sold Date 11/20/23
Style Colonial
Bedrooms 4
Full Baths 2
Half Baths 2
HOA Fees $33/ann
HOA Y/N true
Year Built 2018
Annual Tax Amount $19,711
Tax Year 2023
Lot Size 0.670 Acres
Acres 0.67
Property Description
This pristine 4 bed, classic colonial sits perched on a hill with a flat backyard. Sought after neighborhood, desirably located with quick access to downtown and highways. Step inside the portico entrance welcoming you with chevron hardwood oak floors and stunning wainscoting in the foyer. Crown molding throughout. Gourmet kitchen with quartzite countertops, ss appliances & walk-in pantry. Sophisticated touches like glass knobs, designer wallpaper & curated lighting make this home truly special. Home office on main floor. Primary suite features vaulted ceilings, spa-like ensuite bath & adjacent laundry room. All bedroom closets updated for optimal storage. Lower level has built-in mudroom cubbies, storage, 1/2 bath & flexible space for bedroom /play/exercise. Show-stopping outdoor setup w/perfectly manicured yard to entertain your family & guests all year. Enormous patio, built- in BBQ, firepit & magical plantings. Three car garage, generator, & central heating/cooling. Perfection!
Location
State MA
County Essex
Zoning SRC
Direction Ballardvalle to Monarch
Rooms
Family Room Flooring - Hardwood, Window(s) - Bay/Bow/Box, Exterior Access, Recessed Lighting
Basement Full, Finished, Interior Entry, Garage Access, Radon Remediation System, Concrete
Primary Bedroom Level Second
Dining Room Flooring - Hardwood, Window(s) - Bay/Bow/Box, Wainscoting, Crown Molding
Kitchen Closet/Cabinets - Custom Built, Flooring - Hardwood, Window(s) - Bay/Bow/Box, Window(s) - Picture, Dining Area, Countertops - Stone/Granite/Solid, Countertops - Upgraded, Kitchen Island, Breakfast Bar / Nook, Open Floorplan, Recessed Lighting, Stainless Steel Appliances, Pot Filler Faucet, Wine Chiller, Gas Stove
Interior
Interior Features Ceiling Fan(s), Crown Molding, Closet, Closet/Cabinets - Custom Built, Pantry, Countertops - Stone/Granite/Solid, Recessed Lighting, Bathroom - Half, Cabinets - Upgraded, Home Office, Game Room, Bathroom, Mud Room, Foyer, Wired for Sound
Heating Central, Forced Air, Propane
Cooling Central Air
Flooring Tile, Vinyl, Carpet, Hardwood, Flooring - Hardwood, Flooring - Wall to Wall Carpet, Flooring - Stone/Ceramic Tile, Flooring - Vinyl
Fireplaces Number 1
Fireplaces Type Living Room
Appliance Range, Dishwasher, Disposal, Microwave, Refrigerator, Washer, Dryer, Utility Connections for Gas Range, Utility Connections for Gas Oven, Utility Connections for Electric Dryer, Utility Connections Outdoor Gas Grill Hookup
Laundry Laundry Closet, Flooring - Stone/Ceramic Tile, Window(s) - Bay/Bow/Box, Second Floor
Exterior
Exterior Feature Patio, Storage, Professional Landscaping, Sprinkler System, Decorative Lighting, Screens, Integrated Pest Management, Garden, Invisible Fence, Stone Wall, Other
Garage Spaces 3.0
Fence Fenced/Enclosed, Invisible
Community Features Public Transportation, Shopping, Pool, Tennis Court(s), Park, Walk/Jog Trails, Stable(s), Golf, Medical Facility, Laundromat, Bike Path, Conservation Area, Highway Access, House of Worship, Private School, T-Station, University, Other
Utilities Available for Gas Range, for Gas Oven, for Electric Dryer, Outdoor Gas Grill Hookup
Roof Type Shingle
Total Parking Spaces 6
Garage Yes
Building
Lot Description Cul-De-Sac, Cleared, Gentle Sloping, Level
Foundation Concrete Perimeter
Sewer Public Sewer
Water Public
Architectural Style Colonial
Schools
Elementary Schools South Element.
Middle Schools Doherty Middle
High Schools Andover High
Others
Senior Community false
Read Less Info
Want to know what your home might be worth? Contact us for a FREE valuation!

Our team is ready to help you sell your home for the highest possible price ASAP
Bought with Kim Covino & Co. Team • Compass
GET MORE INFORMATION
Real Estate Agent | Lic# 9532671







