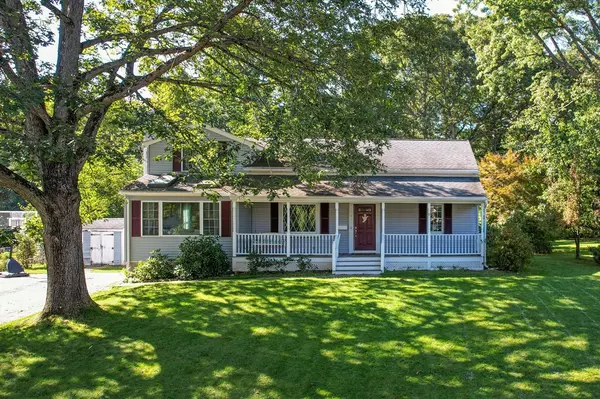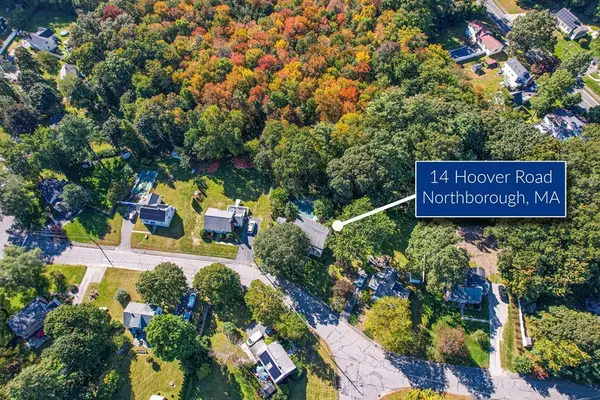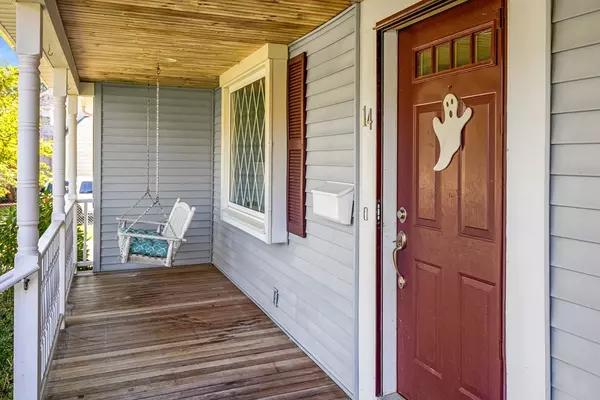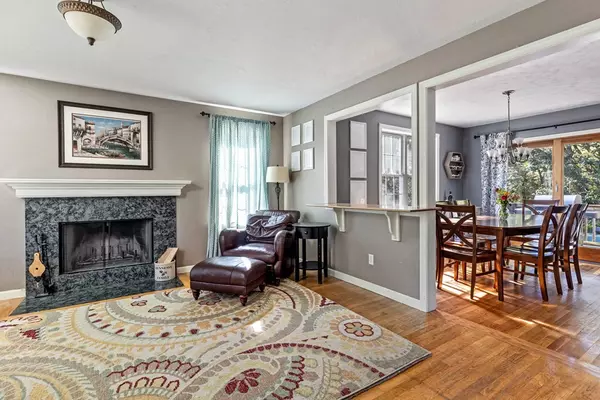$615,000
$630,000
2.4%For more information regarding the value of a property, please contact us for a free consultation.
5 Beds
3 Baths
1,990 SqFt
SOLD DATE : 11/15/2023
Key Details
Sold Price $615,000
Property Type Single Family Home
Sub Type Single Family Residence
Listing Status Sold
Purchase Type For Sale
Square Footage 1,990 sqft
Price per Sqft $309
MLS Listing ID 73165518
Sold Date 11/15/23
Style Cape
Bedrooms 5
Full Baths 3
HOA Y/N false
Year Built 1961
Annual Tax Amount $7,964
Tax Year 2023
Lot Size 0.350 Acres
Acres 0.35
Property Description
Welcome to the highly sought-after Northgate neighborhood! This home is truly remarkable, having undergone continuous remodeling and updates that make it absolutely move-in ready. Front of the house be greeted by a charming farmers porch. Inside a tastefully remodled kitchen, a sun filled dining room and spacious family room. The perfect space for gatherings and entertaining. Two bedrooms and a full bath on the first floor. Master BR, additional 2 bedrooms, and full bath on the second floor. If you enjoy spending time outdoors, you'll be thrilled with the deck and the large in-ground pool. A full bath conveniently accessible from the pool area. A versatile finished basement for recreation. You'll find newer features such as a HVAC, furnace, hot water heater, and appliances ensuring optimal comfort and efficiency. Convenient commuter access to major routes, train, schools, shopping, recreation, and more!
Location
State MA
County Worcester
Zoning RC
Direction Between Hamilton and Wilson
Rooms
Family Room Flooring - Hardwood, Cable Hookup
Basement Partially Finished
Primary Bedroom Level Second
Dining Room Flooring - Hardwood, Deck - Exterior, Exterior Access
Kitchen Flooring - Stone/Ceramic Tile, Countertops - Stone/Granite/Solid
Interior
Interior Features Game Room
Heating Forced Air, Oil
Cooling Central Air
Flooring Wood, Tile, Flooring - Wall to Wall Carpet
Fireplaces Number 1
Fireplaces Type Family Room
Appliance Range, Dishwasher, Microwave, Refrigerator, Utility Connections for Electric Range, Utility Connections for Electric Dryer
Laundry In Basement, Washer Hookup
Exterior
Exterior Feature Porch, Deck - Composite, Pool - Inground, Rain Gutters, Storage
Pool In Ground
Community Features Shopping, Walk/Jog Trails, Golf, Highway Access, House of Worship
Utilities Available for Electric Range, for Electric Dryer, Washer Hookup
Waterfront false
Roof Type Shingle
Total Parking Spaces 4
Garage No
Private Pool true
Building
Foundation Concrete Perimeter
Sewer Public Sewer
Water Public
Others
Senior Community false
Acceptable Financing Contract
Listing Terms Contract
Read Less Info
Want to know what your home might be worth? Contact us for a FREE valuation!

Our team is ready to help you sell your home for the highest possible price ASAP
Bought with Selina MacDonald • Keller Williams Boston MetroWest
GET MORE INFORMATION

Real Estate Agent | Lic# 9532671







