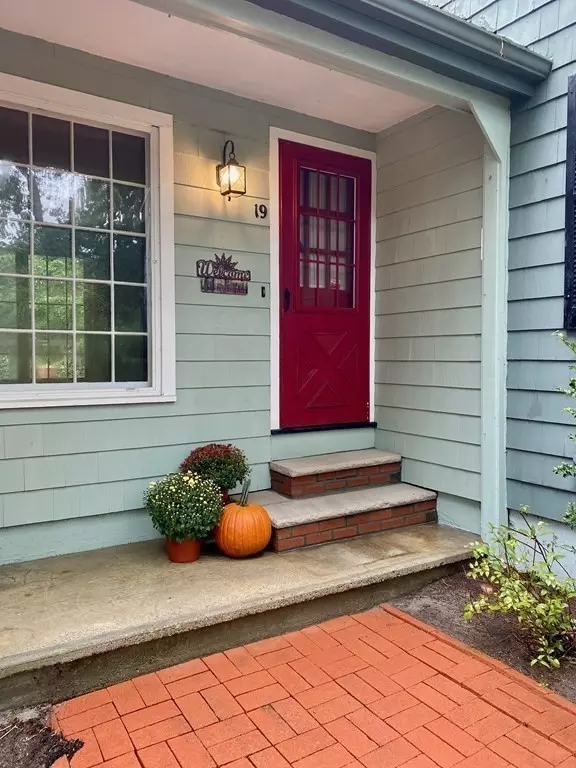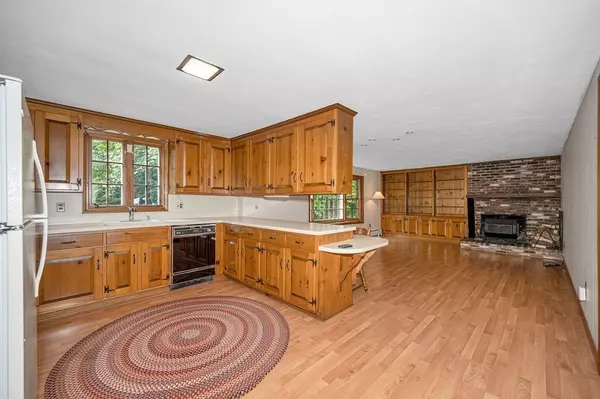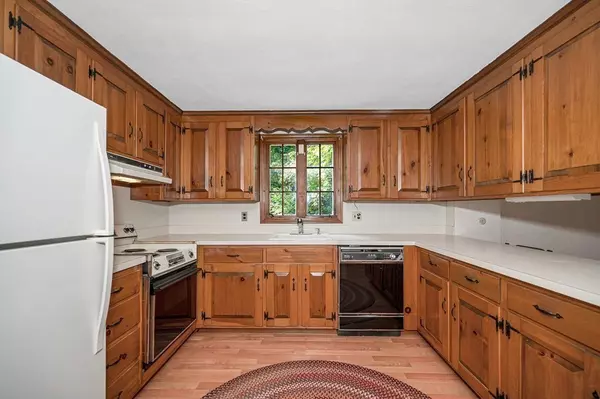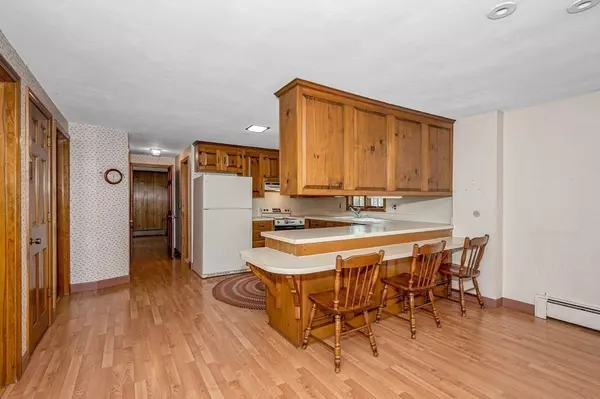$659,000
$630,000
4.6%For more information regarding the value of a property, please contact us for a free consultation.
3 Beds
1.5 Baths
2,030 SqFt
SOLD DATE : 11/17/2023
Key Details
Sold Price $659,000
Property Type Single Family Home
Sub Type Single Family Residence
Listing Status Sold
Purchase Type For Sale
Square Footage 2,030 sqft
Price per Sqft $324
MLS Listing ID 73163860
Sold Date 11/17/23
Style Cape
Bedrooms 3
Full Baths 1
Half Baths 1
HOA Y/N false
Year Built 1966
Annual Tax Amount $9,233
Tax Year 2023
Lot Size 1.000 Acres
Acres 1.0
Property Description
Amazing opportunity to get into Andover at an affordable price and build your own sweat equity! With over 2000 sq ft, this roomy cape cod style home is located on a wonderful cul de sac that is part of multiple intersecting streets and easy access to major routes. This lovely home features an open concept kitchen/family room with large brick fireplace currently housing a wood stove. The 1st floor boasts formal dining & living rooms offering hardwood floors and built-ins, versatile den/office and a half bath with laundry. The 2nd floor has three spacious bedrooms, including a front to back main bedroom with multiple closets; full bathroom and two additional bedrooms (all with hardwood flooring) and great closet storage. AC & new oil tank. The exterior of this home features a heated 2 car garage, fully fenced in backyard, large storage shed w/ electricity and a portable generator & hookup. Brand new septic system in 2023!! Easy access to Harold Parker State Forest & AVIS reservation!
Location
State MA
County Essex
Zoning SRC
Direction Rte 125 to Wildwood to Sagamore
Rooms
Family Room Flooring - Laminate, Window(s) - Picture
Basement Full, Bulkhead, Sump Pump, Concrete, Unfinished
Primary Bedroom Level Second
Dining Room Flooring - Hardwood
Kitchen Flooring - Laminate, Breakfast Bar / Nook, Open Floorplan
Interior
Interior Features Slider, Den
Heating Baseboard, Oil
Cooling Central Air
Flooring Tile, Laminate, Hardwood
Fireplaces Number 1
Fireplaces Type Family Room
Appliance Range, Refrigerator, Washer, Dryer, Freezer - Upright
Laundry First Floor
Exterior
Exterior Feature Deck, Fenced Yard
Garage Spaces 2.0
Fence Fenced/Enclosed, Fenced
Community Features Public Transportation, Shopping, Park, Walk/Jog Trails, Golf, Bike Path, Highway Access
Utilities Available Generator Connection
Roof Type Shingle
Total Parking Spaces 2
Garage Yes
Building
Lot Description Cul-De-Sac, Wooded
Foundation Concrete Perimeter
Sewer Private Sewer
Water Public
Architectural Style Cape
Schools
High Schools Andover
Others
Senior Community false
Acceptable Financing Contract
Listing Terms Contract
Read Less Info
Want to know what your home might be worth? Contact us for a FREE valuation!

Our team is ready to help you sell your home for the highest possible price ASAP
Bought with Sterling Seymour • Keller Williams Realty Evolution
GET MORE INFORMATION
Real Estate Agent | Lic# 9532671







