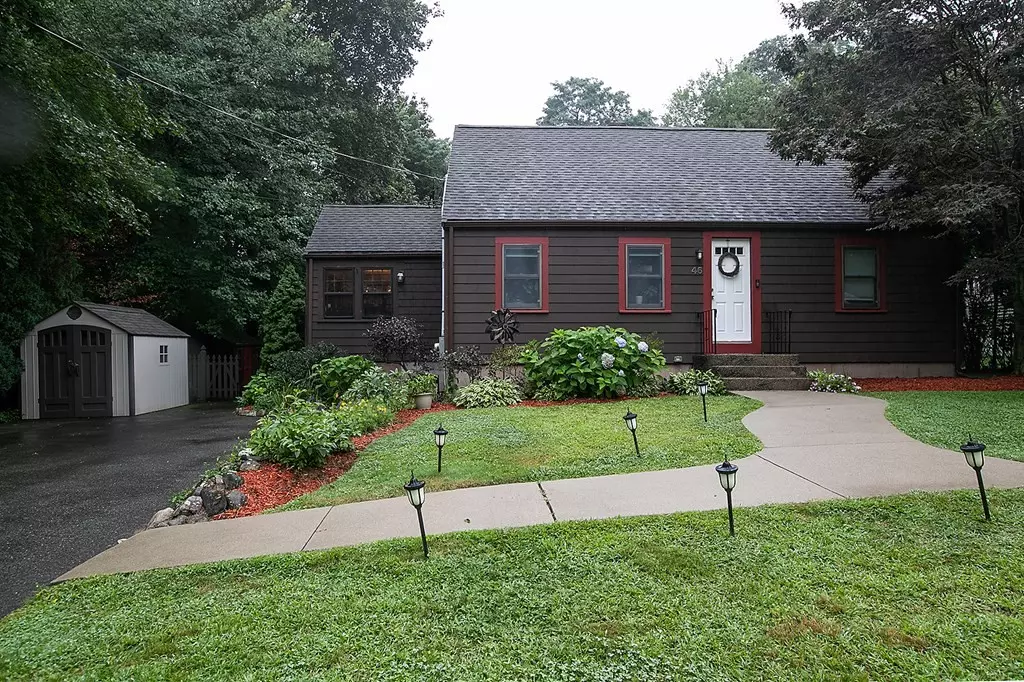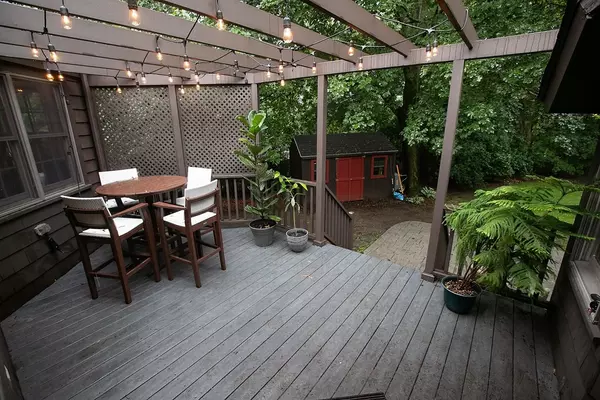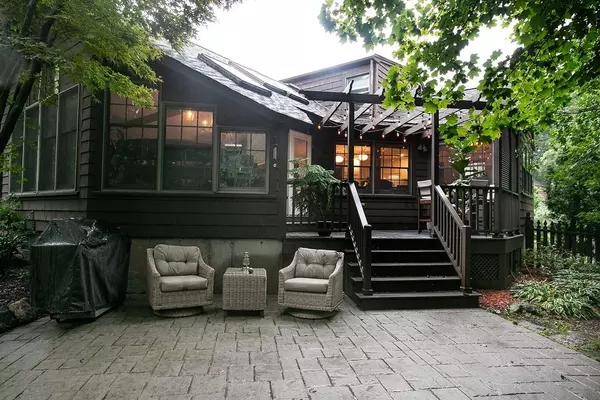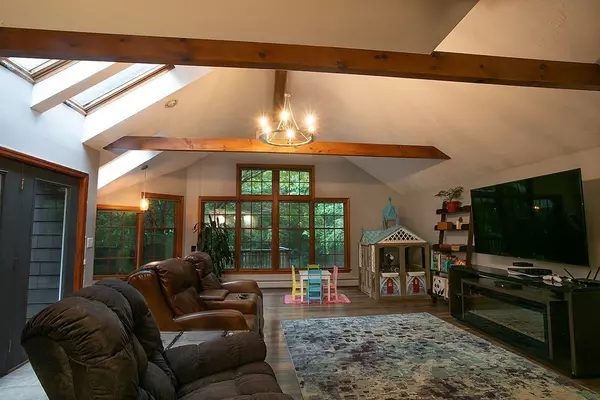$780,000
$779,900
For more information regarding the value of a property, please contact us for a free consultation.
4 Beds
2 Baths
2,279 SqFt
SOLD DATE : 11/14/2023
Key Details
Sold Price $780,000
Property Type Single Family Home
Sub Type Single Family Residence
Listing Status Sold
Purchase Type For Sale
Square Footage 2,279 sqft
Price per Sqft $342
MLS Listing ID 73148924
Sold Date 11/14/23
Style Cape
Bedrooms 4
Full Baths 2
HOA Y/N false
Year Built 1955
Annual Tax Amount $6,395
Tax Year 2024
Lot Size 0.270 Acres
Acres 0.27
Property Description
4-Bedroom, 2 full bath, open concept, light-filled and expansive turnkey Cape. The great room is perfect for entertaining, with beamed, cathedral ceilings and large windows showing off the secluded deck with updated pergola and landscaped backyard. Lots of upgrades including mini-split a/c throughout and two fully renovated bathrooms, each with jacuzzi-style tubs and custom tile. The second-floor bedrooms each have walk-in closets, and there is plenty of storage, with a backyard shed and two large (approx. 300 sq ft and 400+ sq ft) unfinished rooms in the basement that would easily serve as workshop(s) or be finished to create bonus room(s). Location is great, about a mile or less to St. John's Prep, the Smith Elementary School ($52 million renovation project completed in 2021), or Endicott Park, while also convenient to Route 62, 128, and I-95.
Location
State MA
County Essex
Zoning R3
Direction Maple Street (Route 62) to Spring to Nichols
Rooms
Family Room Skylight, Cathedral Ceiling(s), Beamed Ceilings, Flooring - Laminate, Cable Hookup, Exterior Access, Open Floorplan, Recessed Lighting, Lighting - Overhead
Basement Full, Partially Finished, Bulkhead, Radon Remediation System, Concrete, Unfinished
Primary Bedroom Level Second
Dining Room Cathedral Ceiling(s), Beamed Ceilings, Flooring - Laminate, Open Floorplan
Kitchen Closet/Cabinets - Custom Built, Flooring - Laminate, Dining Area, Countertops - Stone/Granite/Solid, Countertops - Upgraded, Kitchen Island, Open Floorplan, Recessed Lighting, Stainless Steel Appliances, Lighting - Pendant
Interior
Interior Features Bonus Room, Internet Available - Broadband
Heating Central, Baseboard, Electric Baseboard, Oil, Ductless
Cooling Ductless
Flooring Tile, Carpet, Wood Laminate, Flooring - Wall to Wall Carpet
Appliance Disposal, Microwave, ENERGY STAR Qualified Refrigerator, ENERGY STAR Qualified Dryer, ENERGY STAR Qualified Dishwasher, Oven - ENERGY STAR, Plumbed For Ice Maker, Utility Connections for Electric Range, Utility Connections for Electric Oven, Utility Connections for Electric Dryer
Laundry Electric Dryer Hookup, Washer Hookup, In Basement
Exterior
Exterior Feature Deck, Patio, Rain Gutters, Storage, Professional Landscaping, Decorative Lighting, Fenced Yard, Lighting
Fence Fenced/Enclosed, Fenced
Community Features Shopping, Park, Walk/Jog Trails, Medical Facility, Bike Path, Conservation Area, Highway Access, Private School, Public School
Utilities Available for Electric Range, for Electric Oven, for Electric Dryer, Washer Hookup, Icemaker Connection
Waterfront false
Roof Type Shingle
Total Parking Spaces 4
Garage No
Building
Foundation Concrete Perimeter
Sewer Public Sewer
Water Public
Schools
Elementary Schools Smith
Middle Schools Holten-Richmond
High Schools Danvers High
Others
Senior Community false
Acceptable Financing Contract
Listing Terms Contract
Read Less Info
Want to know what your home might be worth? Contact us for a FREE valuation!

Our team is ready to help you sell your home for the highest possible price ASAP
Bought with Gayle Winters • Compass
GET MORE INFORMATION

Real Estate Agent | Lic# 9532671







