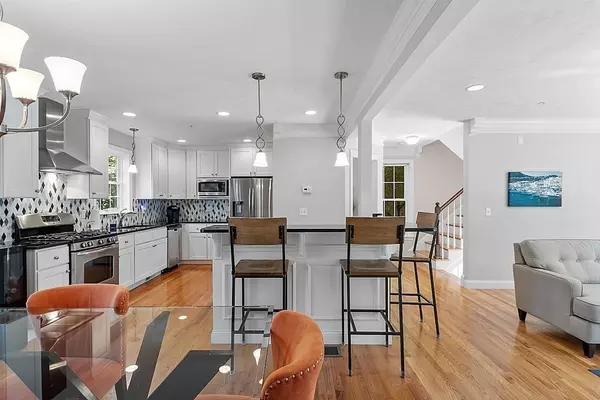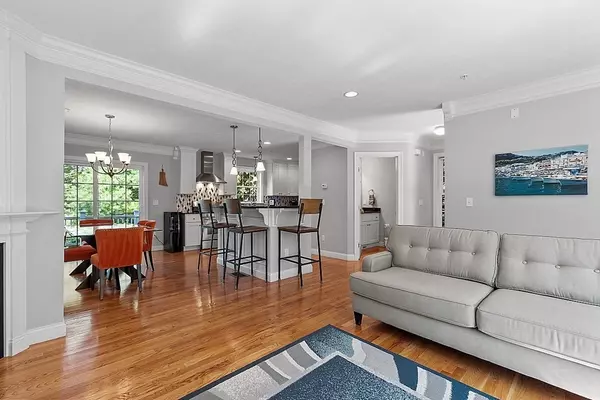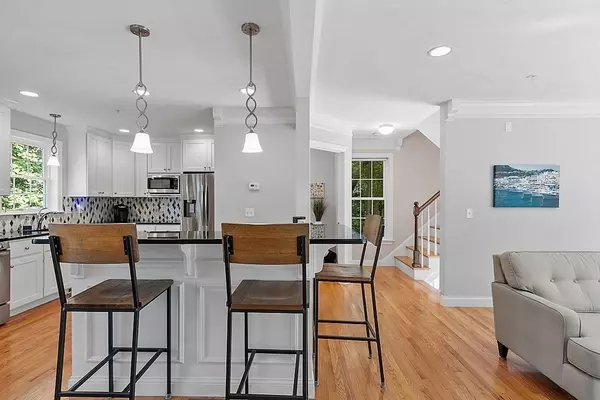$582,000
$565,000
3.0%For more information regarding the value of a property, please contact us for a free consultation.
2 Beds
2 Baths
1,625 SqFt
SOLD DATE : 11/09/2023
Key Details
Sold Price $582,000
Property Type Condo
Sub Type Condominium
Listing Status Sold
Purchase Type For Sale
Square Footage 1,625 sqft
Price per Sqft $358
MLS Listing ID 73161418
Sold Date 11/09/23
Bedrooms 2
Full Baths 1
Half Baths 2
HOA Fees $270/mo
HOA Y/N true
Year Built 2013
Annual Tax Amount $6,750
Tax Year 2023
Lot Size 1.160 Acres
Acres 1.16
Property Description
Rare Westbrook Village Resale End Unit!** Young, chic, perfectly designed this modern, open floor plan has been well thought out**Created to take advantage of the plethora of windows and allows for abundance of natural light**Several upgrades including kitchen with gorgeous white shaker style pantry cabinets, granite counters, SS appliances, Kitchen island, tile backsplash and addl cupboard**The heart of the home is anchored by a generously sized DR which opens to lovely deck & the LR, adorned by lovely gas FP for cool winter nights**Second level provides full bath w/dual vanity, granite, tile floor & shower surround*Spacious bedrooms both of which boast cathedral ceilings & plentiful closet space**Finished walkout LL offers flex living options w/half bath,FR & slider to outdoor patio area**One car garage is always an added bonus!**Close to Hwys, shopping & restaurants make this a smart locale for both commuter and telecommuter alike! *
Location
State MA
County Worcester
Zoning DB
Direction West Main St to Westbrook to Brody Way
Rooms
Family Room Bathroom - Half, Flooring - Wall to Wall Carpet, Exterior Access, Slider
Basement Y
Primary Bedroom Level Second
Dining Room Flooring - Hardwood, Balcony / Deck
Kitchen Flooring - Hardwood, Countertops - Stone/Granite/Solid, Kitchen Island, Recessed Lighting, Stainless Steel Appliances, Lighting - Pendant
Interior
Heating Forced Air, Propane
Cooling Central Air
Flooring Wood, Tile, Carpet
Fireplaces Number 1
Fireplaces Type Living Room
Appliance Range, Dishwasher, Disposal, Microwave, Refrigerator
Laundry In Basement
Exterior
Exterior Feature Deck - Vinyl, Patio, Professional Landscaping
Garage Spaces 1.0
Community Features Shopping, Park, Golf
Waterfront false
Roof Type Shingle
Total Parking Spaces 1
Garage Yes
Building
Story 2
Sewer Public Sewer
Water Public
Others
Pets Allowed Yes w/ Restrictions
Senior Community false
Read Less Info
Want to know what your home might be worth? Contact us for a FREE valuation!

Our team is ready to help you sell your home for the highest possible price ASAP
Bought with Mark Spangenberg • Redfin Corp.
GET MORE INFORMATION

Real Estate Agent | Lic# 9532671







