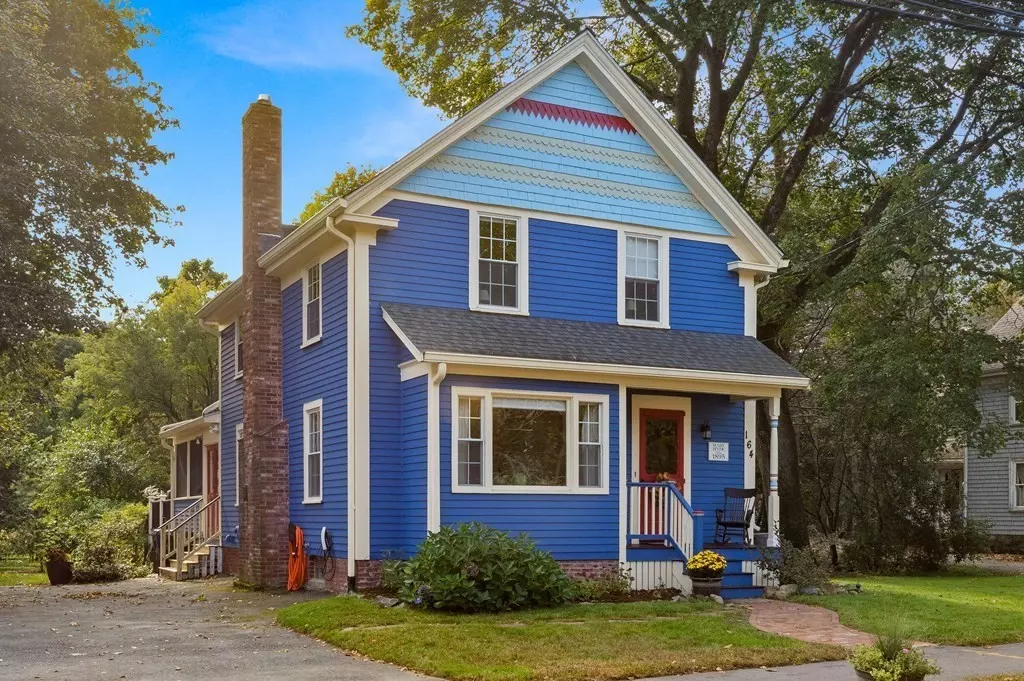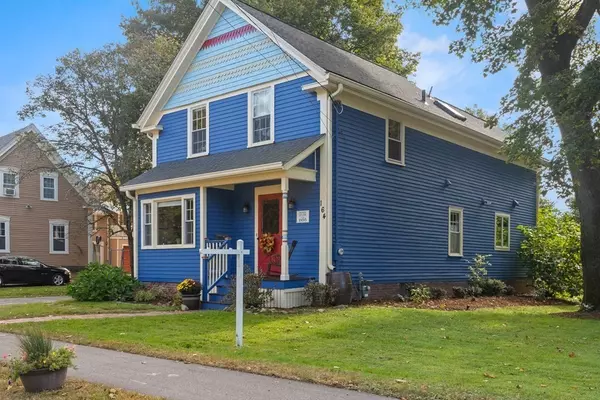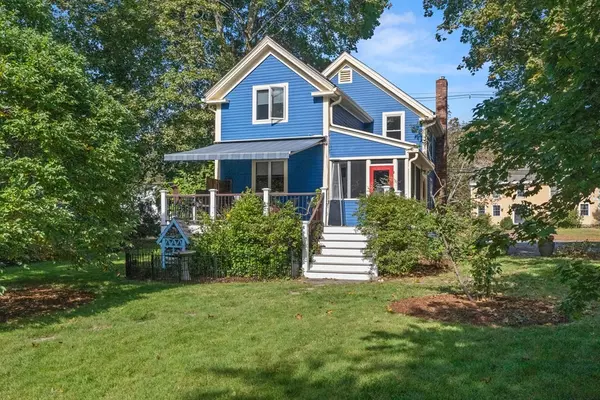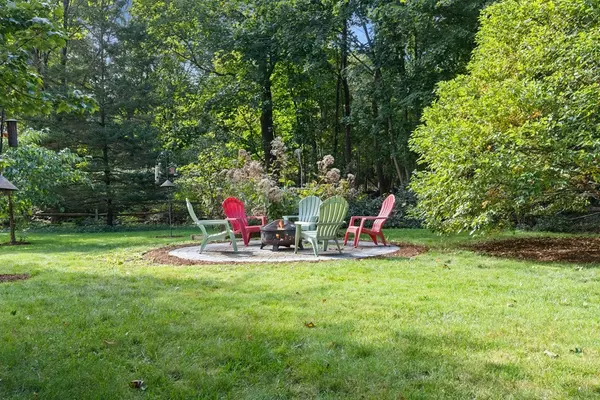$705,000
$665,000
6.0%For more information regarding the value of a property, please contact us for a free consultation.
3 Beds
1.5 Baths
1,608 SqFt
SOLD DATE : 11/09/2023
Key Details
Sold Price $705,000
Property Type Single Family Home
Sub Type Single Family Residence
Listing Status Sold
Purchase Type For Sale
Square Footage 1,608 sqft
Price per Sqft $438
Subdivision Highlands
MLS Listing ID 73169658
Sold Date 11/09/23
Style Greek Revival
Bedrooms 3
Full Baths 1
Half Baths 1
HOA Y/N false
Year Built 1895
Annual Tax Amount $6,025
Tax Year 2023
Lot Size 0.320 Acres
Acres 0.32
Property Description
This classic Greek Revival is located in the Highlands area of Danvers and abuts town owned wooded parkland in a private setting. Lovingly cared for, the warmth and pride of ownership is evident in its renovated kitchen with granite counter tops, gas stove with commercial style vent hood and maple cabinetry while over looking the back yard sanctuary. The living room enjoys a gas stove style fireplace for ambiance and taking off the morning chill. The three bedrooms up are spacious and each enjoy high and or vaulted ceilings. Natural gas heating is 9 years young, electrical updated to 200 amp circuit breakers, insulation added to the attic & walls in 2017, the roof is 4 years young and a transferable warranty is available for the Rhino Shield exterior paint. Relaxing on the deck can be done in all weather with comfort and enjoyment with the electric Sunsetter Awning all while overlooking the private backyard oasis that enjoys many planting areas and hardscaped patio with fire pit area!
Location
State MA
County Essex
Zoning Re2
Direction GPS or Maple to Hobart Near Highlands School
Rooms
Basement Full, Interior Entry, Sump Pump, Concrete, Unfinished
Primary Bedroom Level Second
Dining Room Flooring - Wood
Kitchen Flooring - Stone/Ceramic Tile, Dining Area, Balcony / Deck
Interior
Heating Baseboard, Natural Gas
Cooling Window Unit(s)
Flooring Wood, Tile, Concrete
Fireplaces Number 1
Appliance Range, Dishwasher, Disposal, Microwave, Refrigerator, Range Hood, Utility Connections for Gas Range, Utility Connections for Electric Dryer
Laundry Electric Dryer Hookup, Second Floor, Washer Hookup
Exterior
Exterior Feature Porch - Enclosed, Deck, Deck - Composite, Rain Gutters, Storage, Screens, Garden
Community Features Shopping, Tennis Court(s), Walk/Jog Trails, Medical Facility, Bike Path, Private School, Public School
Utilities Available for Gas Range, for Electric Dryer, Washer Hookup
Waterfront false
Roof Type Shingle
Total Parking Spaces 6
Garage No
Building
Lot Description Level
Foundation Block, Stone, Brick/Mortar
Sewer Public Sewer
Water Public
Schools
Elementary Schools Highlands
Middle Schools Holten-Richmond
High Schools Danvers High
Others
Senior Community false
Acceptable Financing Contract
Listing Terms Contract
Read Less Info
Want to know what your home might be worth? Contact us for a FREE valuation!

Our team is ready to help you sell your home for the highest possible price ASAP
Bought with Paul Santucci • True North Realty
GET MORE INFORMATION

Real Estate Agent | Lic# 9532671







