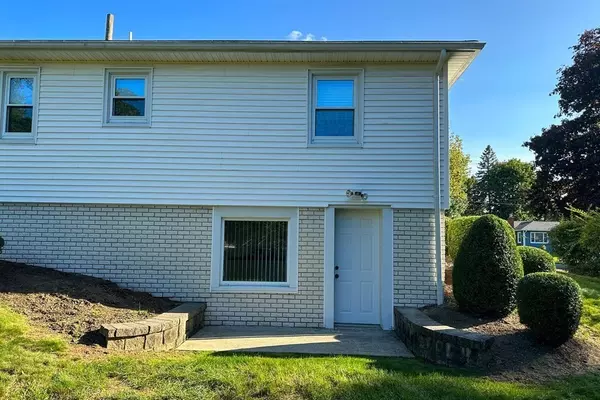$335,000
$299,000
12.0%For more information regarding the value of a property, please contact us for a free consultation.
3 Beds
2 Baths
1,320 SqFt
SOLD DATE : 11/07/2023
Key Details
Sold Price $335,000
Property Type Single Family Home
Sub Type Single Family Residence
Listing Status Sold
Purchase Type For Sale
Square Footage 1,320 sqft
Price per Sqft $253
MLS Listing ID 73165279
Sold Date 11/07/23
Style Ranch
Bedrooms 3
Full Baths 2
HOA Y/N false
Year Built 1956
Annual Tax Amount $4,307
Tax Year 2023
Lot Size 0.290 Acres
Acres 0.29
Property Description
This home has been owned by one family and has been meticulously cared for since it was built. Come and see for yourself. It's spotless, and it's ready for occupancy, with all the amenities you're looking for. Spacious, three bedrooms, two baths, natural gas, city water/sewer, baseboard hot water heat, central air, hardwood floors, replacement windows and doors, living room fireplace, tankless water heater, all appliances, plenty of clean dry storage, lawn sprinklers, and a beautifully finished walkout basement, that opens up to a surprisingly large back yard fenced in on three sides. Don't miss it!
Location
State MA
County Hampshire
Zoning RA1
Direction Conveniently located on Route 202 just North of Route 116.
Rooms
Basement Full, Partially Finished, Walk-Out Access, Interior Entry, Concrete
Primary Bedroom Level First
Kitchen Flooring - Stone/Ceramic Tile, Dining Area, Pantry, Exterior Access, Stainless Steel Appliances
Interior
Interior Features Slider, Mud Room
Heating Baseboard, Natural Gas
Cooling Central Air
Flooring Tile, Hardwood, Flooring - Wall to Wall Carpet
Fireplaces Number 1
Fireplaces Type Living Room
Appliance Oven, Microwave, Countertop Range, Refrigerator, Washer, Dryer, Utility Connections for Gas Range, Utility Connections for Electric Oven, Utility Connections for Electric Dryer
Laundry Laundry Closet, Electric Dryer Hookup, Washer Hookup, In Basement
Exterior
Exterior Feature Professional Landscaping, Fenced Yard
Garage Spaces 1.0
Fence Fenced
Community Features Public Transportation, Shopping, Tennis Court(s), Park, Walk/Jog Trails, Golf, Conservation Area, Highway Access, House of Worship, Marina, Private School, Public School, University
Utilities Available for Gas Range, for Electric Oven, for Electric Dryer, Washer Hookup
Waterfront false
Roof Type Shingle
Total Parking Spaces 2
Garage Yes
Building
Foundation Concrete Perimeter
Sewer Public Sewer
Water Public
Others
Senior Community false
Read Less Info
Want to know what your home might be worth? Contact us for a FREE valuation!

Our team is ready to help you sell your home for the highest possible price ASAP
Bought with The Bay State Team • RE/MAX Connections
GET MORE INFORMATION

Real Estate Agent | Lic# 9532671







