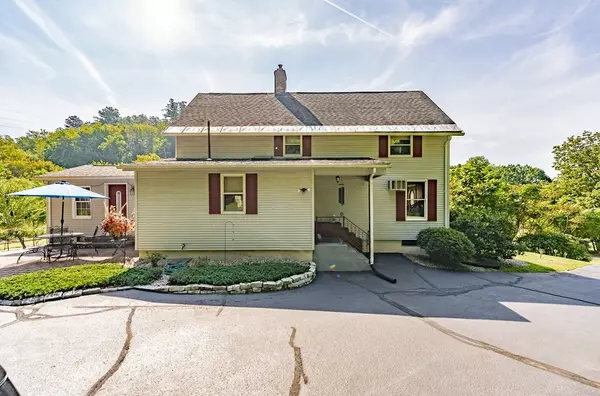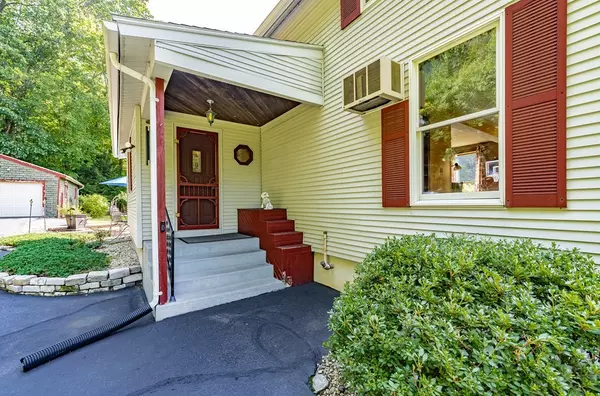$310,000
$319,000
2.8%For more information regarding the value of a property, please contact us for a free consultation.
2 Beds
2 Baths
1,884 SqFt
SOLD DATE : 11/06/2023
Key Details
Sold Price $310,000
Property Type Single Family Home
Sub Type Single Family Residence
Listing Status Sold
Purchase Type For Sale
Square Footage 1,884 sqft
Price per Sqft $164
MLS Listing ID 73156155
Sold Date 11/06/23
Style Colonial
Bedrooms 2
Full Baths 2
HOA Y/N false
Year Built 1910
Annual Tax Amount $4,200
Tax Year 2023
Lot Size 1.240 Acres
Acres 1.24
Property Description
Buyers had cold feet! No major repairs to fix! Big house, small price. Situated on the top of a hill far from the road and traffic is a charming colonial. This house was built as a 3BD 2BA. Sometime ago the second floor was converted to 2BD and 1 very big bathroom in between. Main floor has lots of space for a 3rd BD. Huge addition is a living area that opens up to a paver patio and beautiful grounds. Riding lawn mower included! The oversized garage is detached and close to the house. There is a perfectly dry basement for storage too. Inside the kitchen is a pellet stove to reduce energy costs and keep you cozy warm! House needs updating for sure. But Seller is ready to move for a quick sale and will leave the riding lawn mower for Buyers if the price is right! Dog Kennel in the yard can stay or be removed. This location is super convenient for commuters. Both the Mass Pike & Rt 91 are only 10 minutes away. The house is in Hampshire County, but the location is between Chicopee & Holyok
Location
State MA
County Hampshire
Zoning RB
Direction New Ludlow Rd in Chicopee turns into Ludlow Rd of South Hadley
Rooms
Family Room Ceiling Fan(s), Flooring - Wall to Wall Carpet, Window(s) - Picture, Cable Hookup, Exterior Access, Open Floorplan, Storage
Primary Bedroom Level Second
Kitchen Skylight, Ceiling Fan(s), Flooring - Vinyl, Window(s) - Bay/Bow/Box, Dining Area, Pantry, Cabinets - Upgraded, Exterior Access, Recessed Lighting, Peninsula, Lighting - Overhead, Archway, Vestibule
Interior
Interior Features Central Vacuum, Internet Available - Broadband, High Speed Internet
Heating Steam, Oil, Pellet Stove
Cooling Window Unit(s), Wall Unit(s)
Flooring Tile, Vinyl, Carpet
Appliance Oven, Dishwasher, Disposal, Microwave, Indoor Grill, Countertop Range, Refrigerator, Washer, Dryer, Range Hood, Plumbed For Ice Maker, Utility Connections for Electric Range, Utility Connections for Electric Oven, Utility Connections for Electric Dryer
Laundry Electric Dryer Hookup, Washer Hookup, In Basement
Exterior
Exterior Feature Patio, Rain Gutters, Professional Landscaping, Decorative Lighting, Screens, Garden, Kennel
Garage Spaces 2.0
Community Features Public Transportation, Shopping, Tennis Court(s), Park, Walk/Jog Trails, Stable(s), Golf, Medical Facility, Laundromat, Conservation Area, Highway Access, House of Worship, Marina, Private School, Public School, University
Utilities Available for Electric Range, for Electric Oven, for Electric Dryer, Washer Hookup, Icemaker Connection
Waterfront false
Roof Type Shingle
Total Parking Spaces 4
Garage Yes
Building
Lot Description Wooded, Cleared, Gentle Sloping
Foundation Concrete Perimeter, Block, Brick/Mortar
Sewer Public Sewer
Water Public
Schools
Elementary Schools Mosier
Middle Schools Plains/Me Smith
High Schools S.H.H.S.
Others
Senior Community false
Read Less Info
Want to know what your home might be worth? Contact us for a FREE valuation!

Our team is ready to help you sell your home for the highest possible price ASAP
Bought with Danielle Canty • Zander Realty Group
GET MORE INFORMATION

Real Estate Agent | Lic# 9532671







