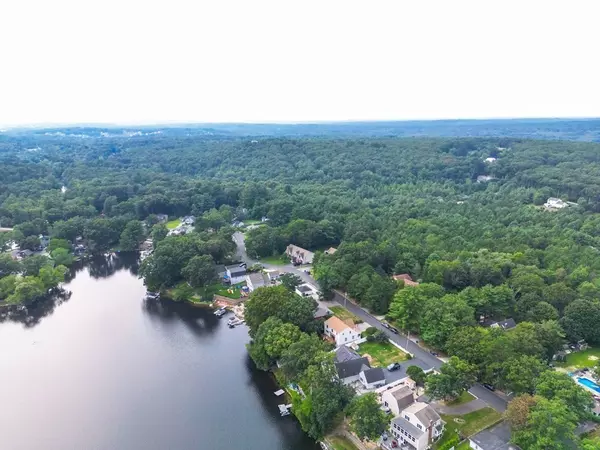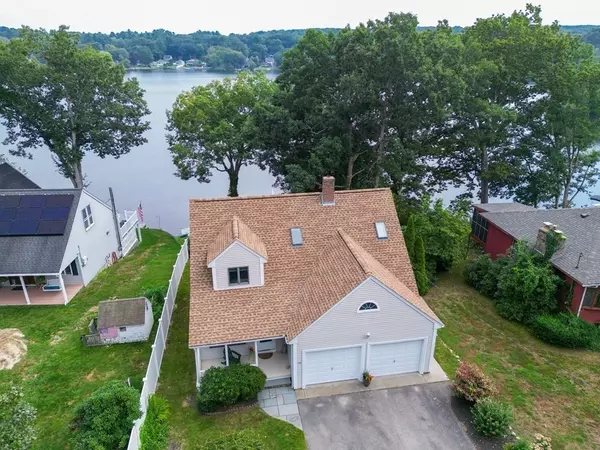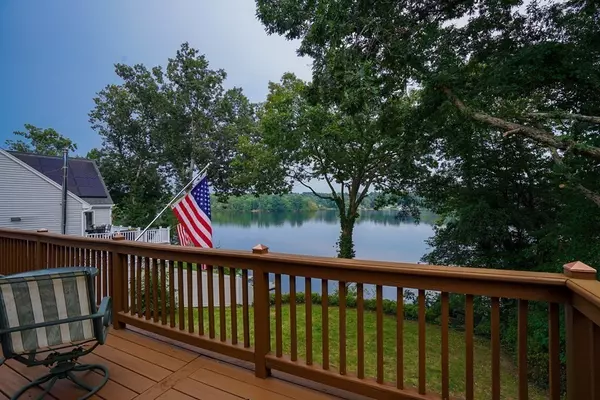$610,000
$579,000
5.4%For more information regarding the value of a property, please contact us for a free consultation.
3 Beds
1.5 Baths
1,692 SqFt
SOLD DATE : 10/13/2023
Key Details
Sold Price $610,000
Property Type Single Family Home
Sub Type Single Family Residence
Listing Status Sold
Purchase Type For Sale
Square Footage 1,692 sqft
Price per Sqft $360
Subdivision Lake Hiawatha
MLS Listing ID 73153034
Sold Date 10/13/23
Style Cape,Contemporary
Bedrooms 3
Full Baths 1
Half Baths 1
HOA Fees $100
HOA Y/N true
Year Built 1995
Annual Tax Amount $7,653
Tax Year 2023
Lot Size 8,276 Sqft
Acres 0.19
Property Description
Beautiful Contemporary Home on Lake Hiawatha! Great amount of frontage on a manicured lot. This home has 3 spacious bedrooms and 1.5 baths. Entrance to the main bath from the main bedroom, features a whirlpool bath. Open floor plan that leads to a spacious deck that is great for entertaining and many family get togethers. The view of the lake from the large sliding doors to the deck is a breathtaking! Beach and boat launch nearby. Everything about this home says "relax". This home is also conveniently located for dining out, shopping and commuting to work. Highway access about 12 minutes away for work in Providence or Boston!
Location
State MA
County Worcester
Zoning res
Direction Rt 295 to Rt 146 to Rt 99 to Rt 122 to Rt 114 to Chestnut St to Cranberry Meadows to Lakeshore Dr.
Rooms
Basement Full, Walk-Out Access, Concrete, Unfinished
Primary Bedroom Level Second
Dining Room Flooring - Hardwood, Deck - Exterior, Slider
Kitchen Flooring - Hardwood, Countertops - Stone/Granite/Solid, Open Floorplan
Interior
Heating Forced Air, Oil
Cooling Central Air
Flooring Carpet, Hardwood
Appliance Range, Dishwasher, Microwave, Refrigerator, Washer, Dryer, Utility Connections for Electric Range, Utility Connections for Electric Dryer
Laundry First Floor, Washer Hookup
Exterior
Exterior Feature Porch, Deck, Deck - Wood, Patio, Covered Patio/Deck, Rain Gutters, Screens
Garage Spaces 2.0
Community Features Shopping, Walk/Jog Trails, House of Worship, Public School
Utilities Available for Electric Range, for Electric Dryer, Washer Hookup
Waterfront true
Waterfront Description Waterfront,Beach Front,Lake,Access,Private,Lake/Pond,0 to 1/10 Mile To Beach,Beach Ownership(Association)
View Y/N Yes
View Scenic View(s)
Roof Type Shingle
Total Parking Spaces 4
Garage Yes
Building
Lot Description Wooded
Foundation Concrete Perimeter
Sewer Private Sewer
Water Private
Schools
Elementary Schools John F. Kennedy
Middle Schools F.W. Hartnett
High Schools Blackstone Mill
Others
Senior Community false
Read Less Info
Want to know what your home might be worth? Contact us for a FREE valuation!

Our team is ready to help you sell your home for the highest possible price ASAP
Bought with ModernMoves.com Team • Real Broker MA, LLC
GET MORE INFORMATION

Real Estate Agent | Lic# 9532671







