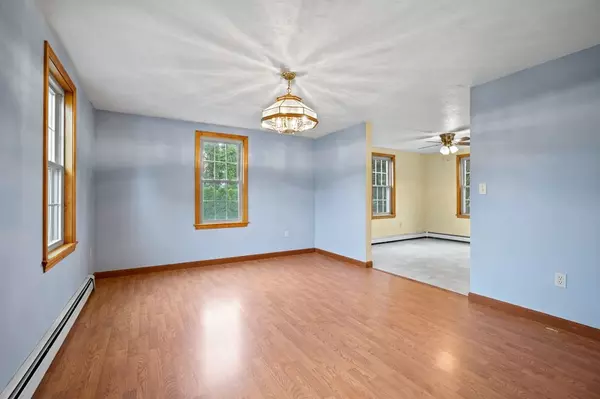$565,000
$525,000
7.6%For more information regarding the value of a property, please contact us for a free consultation.
3 Beds
1.5 Baths
1,661 SqFt
SOLD DATE : 11/03/2023
Key Details
Sold Price $565,000
Property Type Single Family Home
Sub Type Single Family Residence
Listing Status Sold
Purchase Type For Sale
Square Footage 1,661 sqft
Price per Sqft $340
MLS Listing ID 73160521
Sold Date 11/03/23
Style Cape
Bedrooms 3
Full Baths 1
Half Baths 1
HOA Y/N false
Year Built 1994
Annual Tax Amount $3,910
Tax Year 2023
Lot Size 0.430 Acres
Acres 0.43
Property Description
ENTERTAINMENT POSSIBILITIES ABOUND both inside & out featuring a formal dining room, eat-in kitchen & spacious living room, spacious primary w/walk-in closet & bonus room, sliders to a spacious trex deck & fire pit w/''blank canvas'' possibilities left to a new owner to add their finishing touches. This home is all about LOCATION! Located in the LOVELY COASTAL TOWN of Fairhaven, linked w/the sea & steeped w/nautical history on the shore of Buzzards Bay. Fairhaven shares its harbor w/the famed seaport New Bedford. Located halfway between Providence RI & Cape Cod w/commuter bus service to South Station in Boston. From your beautifully landscaped & very private backyard, step onto the Phoenix Bike Trail which runs west to east for approximately 3.5 miles. With the additional mile on the Mattapoisett Rail Trail & another mile-long extension that snakes down to Little Bay, you can bike, walk or jog for over five miles on this flat, easy path. Want to hear more? Schedule your showing today!
Location
State MA
County Bristol
Zoning RA
Direction Right on Weeden Rd, Left on Babbitt St, Right on Studley St. 22 Studley is on right.
Rooms
Basement Full, Interior Entry, Bulkhead
Dining Room Ceiling Fan(s), Flooring - Stone/Ceramic Tile
Kitchen Bathroom - Half, Flooring - Stone/Ceramic Tile
Interior
Interior Features Great Room, Home Office, Sun Room, Play Room
Heating Baseboard, Natural Gas
Cooling None
Flooring Tile, Vinyl, Carpet, Laminate, Hardwood
Appliance Range, Dishwasher, Microwave, Refrigerator, Washer, Dryer, Utility Connections for Gas Range, Utility Connections for Gas Dryer
Laundry Washer Hookup
Exterior
Exterior Feature Porch, Deck, Patio, Fenced Yard
Garage Spaces 2.0
Fence Fenced/Enclosed, Fenced
Community Features Shopping, Tennis Court(s), Golf, Medical Facility, Bike Path, Highway Access, House of Worship, Marina
Utilities Available for Gas Range, for Gas Dryer, Washer Hookup
Waterfront false
Waterfront Description Beach Front,Ocean,1/2 to 1 Mile To Beach,Beach Ownership(Public)
Roof Type Shingle
Total Parking Spaces 6
Garage Yes
Building
Lot Description Cleared, Level
Foundation Concrete Perimeter
Sewer Public Sewer
Water Public
Others
Senior Community false
Acceptable Financing Estate Sale
Listing Terms Estate Sale
Read Less Info
Want to know what your home might be worth? Contact us for a FREE valuation!

Our team is ready to help you sell your home for the highest possible price ASAP
Bought with Shaun Ferreira • Howe Allen Realty
GET MORE INFORMATION

Real Estate Agent | Lic# 9532671







