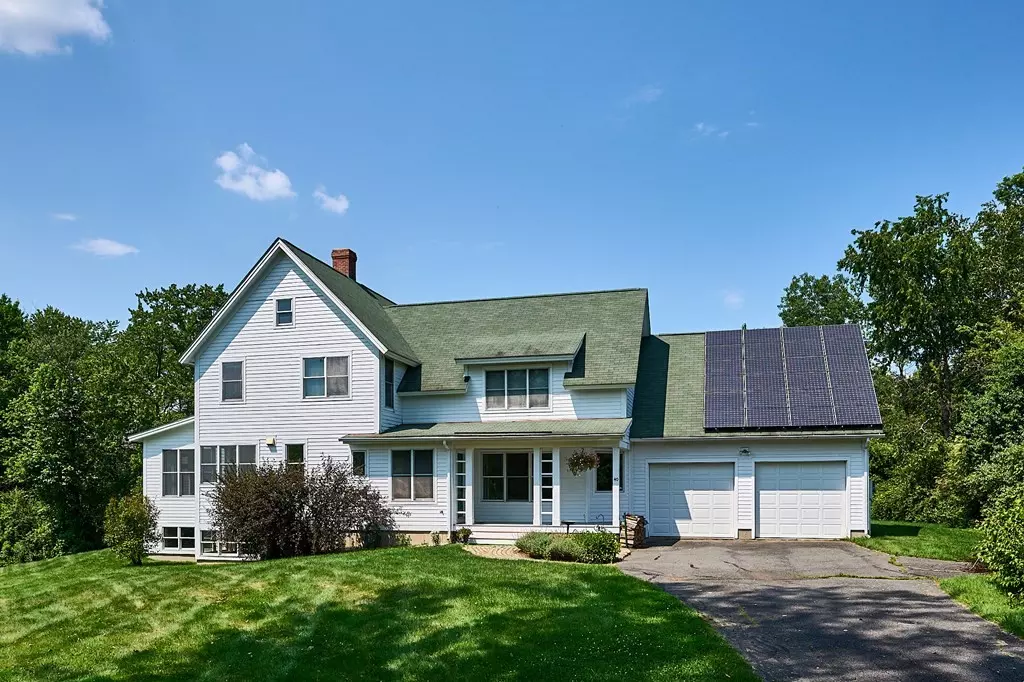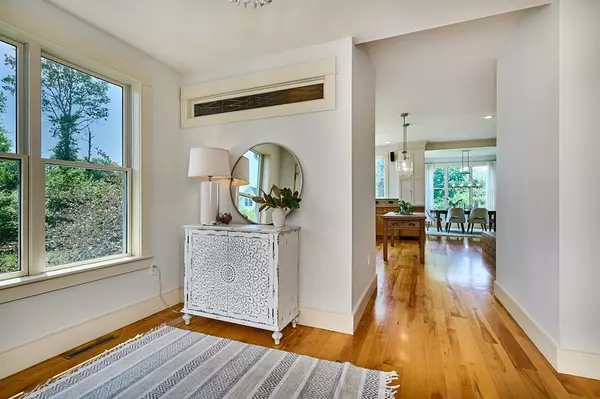$825,000
$849,900
2.9%For more information regarding the value of a property, please contact us for a free consultation.
3 Beds
2.5 Baths
3,152 SqFt
SOLD DATE : 11/03/2023
Key Details
Sold Price $825,000
Property Type Single Family Home
Sub Type Single Family Residence
Listing Status Sold
Purchase Type For Sale
Square Footage 3,152 sqft
Price per Sqft $261
MLS Listing ID 73134225
Sold Date 11/03/23
Style Colonial,Contemporary
Bedrooms 3
Full Baths 2
Half Baths 1
HOA Y/N false
Year Built 2002
Annual Tax Amount $15,005
Tax Year 2023
Lot Size 1.030 Acres
Acres 1.03
Property Description
Come fall in love with this stunning custom built designer's home in a coveted, private location. The tasteful details are evident; double sided fireplace, leaded and transom windows, pocket doors, beautiful built-ins and lighting fixtures. What a thoughtful design with a lovely flow, perfect for entertaining and everyday living. Elegant open space flowing into the dining and living rooms and an away room, too! Chef's kitchen with double ovens, natural gas cooktop, vent hood & pantry. Inviting first floor office with cathedral ceiling and french doors. Gracious primary bedroom has an exquisite bath with walk in shower and soaking tub. Fabulous finished basement with daylight windows, family room with bar & wine cellar and separate guest area. Owned solar and additional bonus room for future expansion and the perfect yard for a pool. This could be the home of your dreams!
Location
State MA
County Hampshire
Zoning Res
Direction Rt 9 to Old Farm to Kestrel to Hop Brook
Rooms
Family Room Closet/Cabinets - Custom Built, Flooring - Wall to Wall Carpet, Window(s) - Stained Glass, Recessed Lighting
Basement Full, Finished, Bulkhead, Concrete
Primary Bedroom Level Second
Dining Room Closet/Cabinets - Custom Built, Flooring - Hardwood, Exterior Access, Recessed Lighting
Kitchen Flooring - Hardwood, Pantry, Recessed Lighting, Stainless Steel Appliances
Interior
Interior Features Cathedral Ceiling(s), Recessed Lighting, Office, Den, Game Room, Wine Cellar, Mud Room
Heating Central, Natural Gas
Cooling Central Air
Flooring Wood, Tile, Carpet, Flooring - Hardwood, Flooring - Wall to Wall Carpet
Fireplaces Number 1
Fireplaces Type Kitchen, Living Room
Appliance Oven, Dishwasher, Countertop Range, Refrigerator, Washer, Dryer, Utility Connections for Gas Range, Utility Connections for Electric Dryer
Laundry Second Floor, Washer Hookup
Exterior
Exterior Feature Porch, Rain Gutters, Screens
Garage Spaces 2.0
Fence []
Pool []
Community Features Walk/Jog Trails, Conservation Area
Utilities Available for Gas Range, for Electric Dryer, Washer Hookup
Waterfront Description []
View []
Roof Type Shingle
Total Parking Spaces 4
Garage Yes
Building
Lot Description Cleared, Level
Foundation Concrete Perimeter
Sewer Public Sewer
Water Public
Schools
Elementary Schools Fort River
Middle Schools Amherst Reg
High Schools Amherst Reg
Others
Pets Allowed []
Senior Community false
Acceptable Financing []
Listing Terms []
Special Listing Condition []
Read Less Info
Want to know what your home might be worth? Contact us for a FREE valuation!

Our team is ready to help you sell your home for the highest possible price ASAP
Bought with Scott Rebmann • 5 College REALTORS® Northampton
GET MORE INFORMATION

Real Estate Agent | Lic# 9532671







