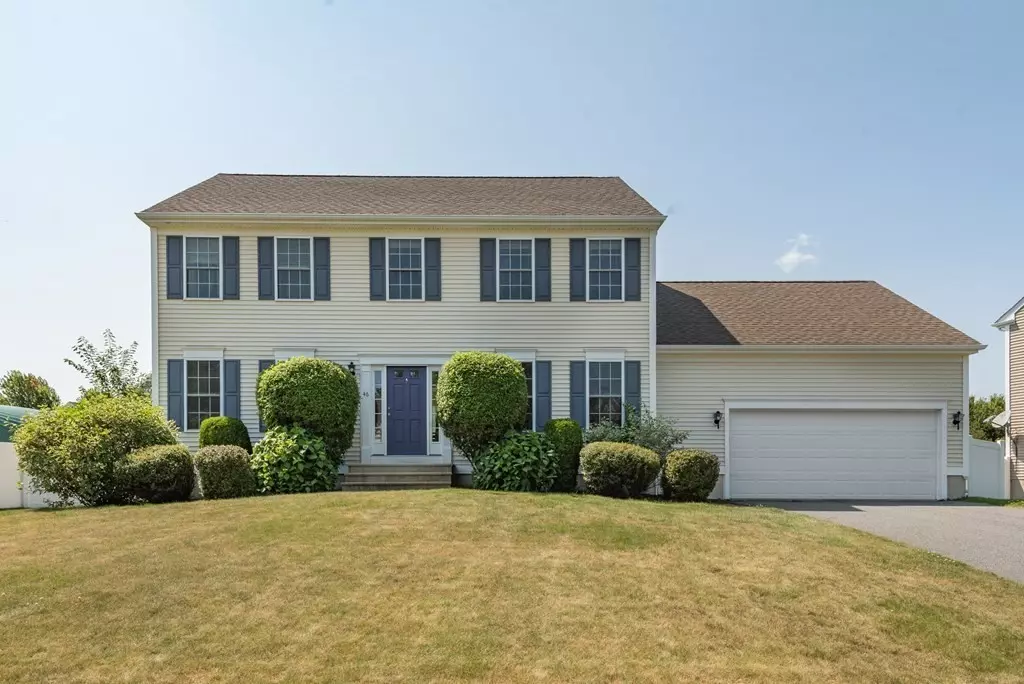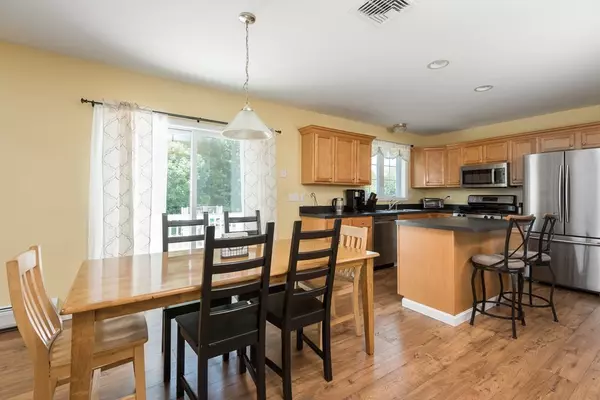$650,000
$650,000
For more information regarding the value of a property, please contact us for a free consultation.
4 Beds
2.5 Baths
1,872 SqFt
SOLD DATE : 11/03/2023
Key Details
Sold Price $650,000
Property Type Single Family Home
Sub Type Single Family Residence
Listing Status Sold
Purchase Type For Sale
Square Footage 1,872 sqft
Price per Sqft $347
MLS Listing ID 73149434
Sold Date 11/03/23
Style Colonial
Bedrooms 4
Full Baths 2
Half Baths 1
HOA Y/N false
Year Built 2005
Annual Tax Amount $5,404
Tax Year 2023
Lot Size 0.360 Acres
Acres 0.36
Property Description
This beautiful 4 bedroom, 2.5 bath colonial is the perfect home for those looking for a spacious and comfortable living space. With its classic design and modern amenities, such as on demand hot water and generator hook-up, this home is sure to impress. The first floor features a spacious front to back living room/family room area with a cozy gas fireplace, perfect for relaxing on chilly nights. The kitchen is fully equipped with stainless steel appliances, a large center island and a slider to spacious backyard deck, making it the ideal space for cooking and entertaining. The second-floor features four bedrooms, including a primary with a large walk-in closet and an en suite bathroom. The finished basement provides additional space not included in GLA, perfect for a home office or playroom. The large backyard boasts a stunning patio, complete with firepit for those fun backyard nights roasting marshmallows and outdoor entertainment.
Location
State MA
County Bristol
Zoning RA
Direction Alden to Oliver
Rooms
Family Room Flooring - Laminate
Basement Full, Finished, Bulkhead
Primary Bedroom Level Second
Dining Room Flooring - Laminate
Kitchen Flooring - Laminate, Pantry, Slider
Interior
Interior Features Closet, Bonus Room, Foyer, Office
Heating Baseboard, Natural Gas
Cooling Central Air
Flooring Flooring - Laminate, Flooring - Hardwood
Fireplaces Number 1
Fireplaces Type []
Appliance Range, Dishwasher, Microwave, Refrigerator, Plumbed For Ice Maker, Utility Connections for Gas Range, Utility Connections for Gas Oven
Laundry In Basement, Washer Hookup
Exterior
Exterior Feature Deck, Patio, Storage
Garage Spaces 2.0
Fence []
Pool []
Community Features Public Transportation, Shopping, Park, Walk/Jog Trails, Golf, Medical Facility, Bike Path, Highway Access, House of Worship, Public School
Utilities Available for Gas Range, for Gas Oven, Washer Hookup, Icemaker Connection, Generator Connection
Waterfront false
Waterfront Description []
View []
Roof Type Shingle
Total Parking Spaces 4
Garage Yes
Building
Lot Description Cleared
Foundation Concrete Perimeter
Sewer Public Sewer
Water Public
Others
Pets Allowed []
Senior Community false
Acceptable Financing []
Listing Terms []
Special Listing Condition []
Read Less Info
Want to know what your home might be worth? Contact us for a FREE valuation!

Our team is ready to help you sell your home for the highest possible price ASAP
Bought with Christopher A Medeiros • RE/MAX Vantage
GET MORE INFORMATION

Real Estate Agent | Lic# 9532671







