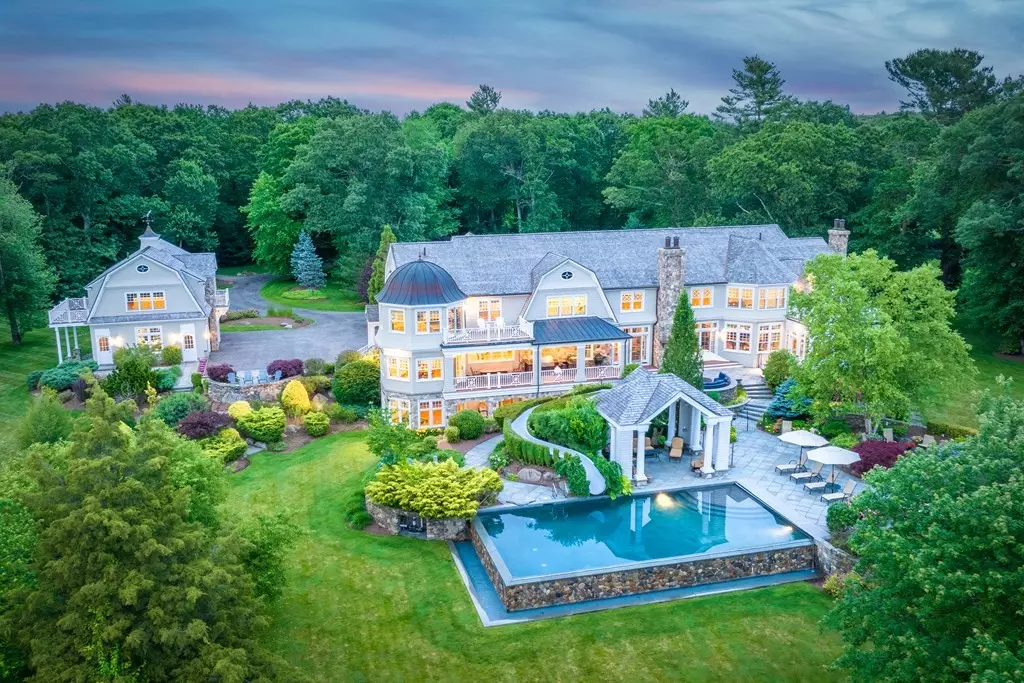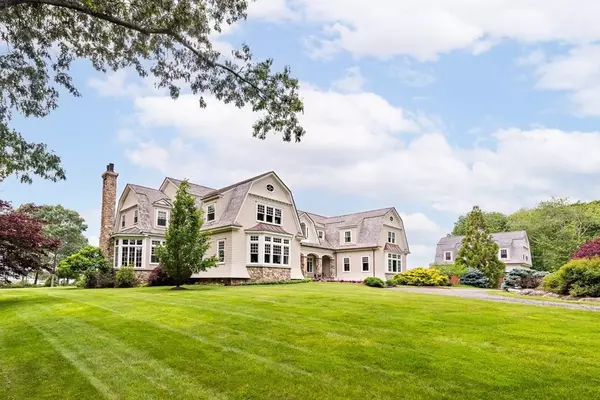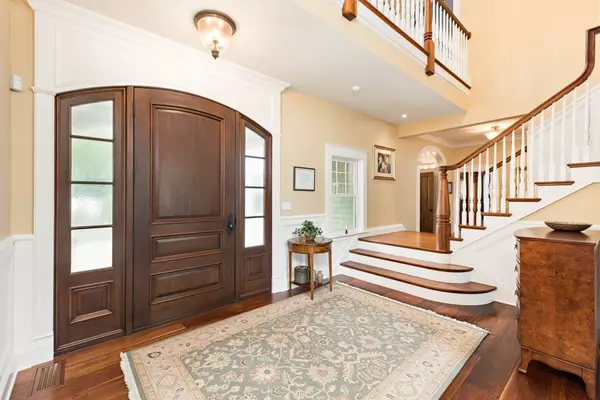$3,900,000
$4,995,000
21.9%For more information regarding the value of a property, please contact us for a free consultation.
5 Beds
6 Baths
10,835 SqFt
SOLD DATE : 11/02/2023
Key Details
Sold Price $3,900,000
Property Type Single Family Home
Sub Type Single Family Residence
Listing Status Sold
Purchase Type For Sale
Square Footage 10,835 sqft
Price per Sqft $359
Subdivision Dighton Rock
MLS Listing ID 73128556
Sold Date 11/02/23
Style Contemporary, Shingle
Bedrooms 5
Full Baths 5
Half Baths 2
HOA Y/N false
Year Built 2010
Annual Tax Amount $63,495
Tax Year 2022
Lot Size 50.000 Acres
Acres 50.0
Property Description
For those seeking an extraordinary place, One Old Farm Road offers an exceptional opportunity. Tucked away down a winding drive, this custom-built cedar shingled home sited on 50+ acres of waterfront land is nothing short of spectacular. The main house offers 9,000 s.f. of refined living space, with five bedrooms, five full bathrooms, and two half bathrooms. Custom details grace every room. The living room features a two-story fieldstone fireplace, and the chef’s kitchen has custom cabinetry and a breakfast nook with built-in seating. The formal dining room, game room with bar, screened-in patio, media room, and library with walnut paneling and coffered ceiling round out this level. The second floor features a primary suite with sitting area and spa bathroom overlooking the river. An additional four bedrooms and bathrooms, and a generous laundry room, complete this floor. On the walkout basement level, you’ll find the wine cellar and finished space with access to the patio
Location
State MA
County Bristol
Zoning RES-109
Direction Bayview to Point St., left onto Old Farm Road
Rooms
Basement Full, Partially Finished, Walk-Out Access, Interior Entry
Primary Bedroom Level Second
Interior
Heating Forced Air, Radiant, Geothermal
Cooling Central Air
Flooring Wood, Tile, Vinyl, Carpet, Marble
Fireplaces Number 3
Appliance Oven, Dishwasher, Microwave, Countertop Range, Refrigerator, Washer, Dryer, Range Hood
Laundry Second Floor
Exterior
Exterior Feature Porch, Porch - Enclosed, Deck, Deck - Roof, Deck - Wood, Patio, Balcony, Pool - Inground Heated, Cabana, Hot Tub/Spa, Professional Landscaping, Garden, Guest House, Horses Permitted, Stone Wall
Garage Spaces 5.0
Pool Pool - Inground Heated
Community Features Conservation Area, Marina
Waterfront Description Waterfront, Beach Front, River, Access, Private, River, Direct Access, Frontage, 0 to 1/10 Mile To Beach, Beach Ownership(Private)
View Y/N Yes
View Scenic View(s)
Roof Type Wood
Total Parking Spaces 20
Garage Yes
Private Pool true
Building
Lot Description Wooded, Flood Plain
Foundation Concrete Perimeter
Sewer Private Sewer
Water Private
Others
Senior Community false
Read Less Info
Want to know what your home might be worth? Contact us for a FREE valuation!

Our team is ready to help you sell your home for the highest possible price ASAP
Bought with Christine Dupuis • Mott & Chace Sotheby's International Realty
GET MORE INFORMATION

Real Estate Agent | Lic# 9532671







