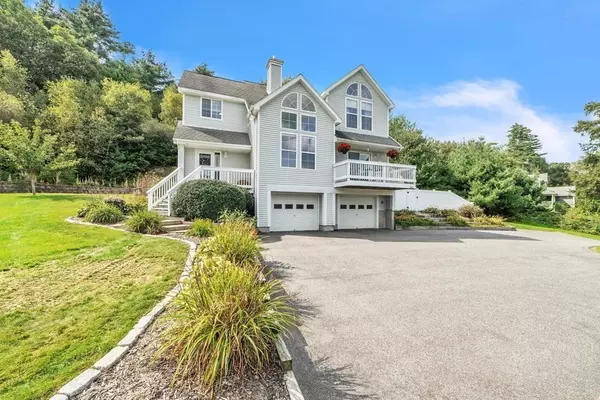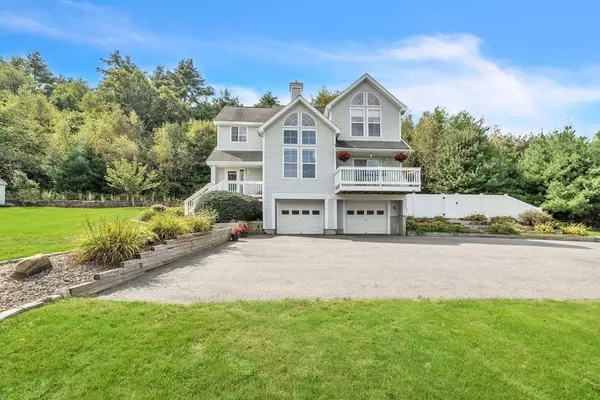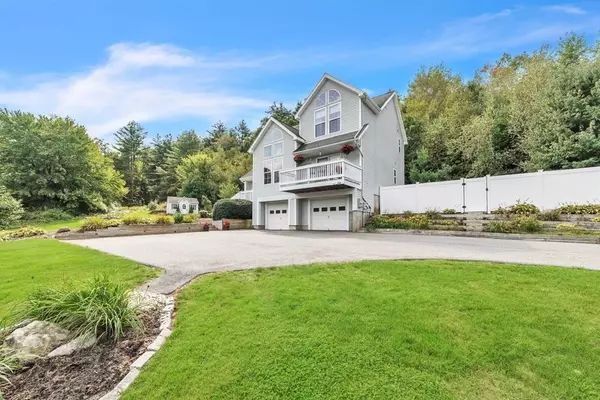$455,000
$440,000
3.4%For more information regarding the value of a property, please contact us for a free consultation.
3 Beds
2.5 Baths
2,184 SqFt
SOLD DATE : 11/01/2023
Key Details
Sold Price $455,000
Property Type Single Family Home
Sub Type Single Family Residence
Listing Status Sold
Purchase Type For Sale
Square Footage 2,184 sqft
Price per Sqft $208
MLS Listing ID 73162961
Sold Date 11/01/23
Style Contemporary
Bedrooms 3
Full Baths 2
Half Baths 1
HOA Y/N false
Year Built 1998
Annual Tax Amount $6,070
Tax Year 2023
Lot Size 1.380 Acres
Acres 1.38
Property Description
Enjoy majestic sunsets from many vantage points in this beautiful Contemporary Home that is privately situated on a 1.38-acre lot with a large patio, multiple decks, fire pit, shed and lush landscaping!. The 1st floor has a great open floor plan with a centrally located gas fireplace that is perfect for entertaining. The kitchen offers upgraded granite countertops, pantry closet, stainless appliances, breakfast bar, dining area with French doors to the patio. The dining room/den has been recently renovated and offers a cathedral ceiling, dramatic windows, sconce lighting and the wall was opened to the living room with newer w/w carpeting and sliding door to the exterior balcony. Half bath and laundry room with pet door. The 2nd floor offers the Main Bedroom Suite with fresh paint & newer w/w carpeting & a completely remodeled bathroom. 2-nice sized bedrooms, both have access to the full bathroom. The hallway has ample closet space. Highest & Best offers by Saturday 9/30 @ 12:00pm!
Location
State MA
County Hampden
Zoning RR
Direction Palmer Road (Route 32) or Route 20 to Fenton Road
Rooms
Basement Partial, Partially Finished, Interior Entry, Garage Access, Concrete
Primary Bedroom Level Second
Dining Room Cathedral Ceiling(s), Flooring - Laminate, Open Floorplan, Slider, Lighting - Sconce
Kitchen Flooring - Laminate, Dining Area, Pantry, Countertops - Stone/Granite/Solid, Countertops - Upgraded, French Doors, Breakfast Bar / Nook, Open Floorplan, Recessed Lighting, Stainless Steel Appliances
Interior
Interior Features Closet, Bonus Room
Heating Forced Air, Propane
Cooling Central Air
Flooring Tile, Carpet, Wood Laminate, Flooring - Wall to Wall Carpet
Fireplaces Number 1
Fireplaces Type Dining Room, Kitchen
Appliance Range, Dishwasher, Microwave, Refrigerator
Laundry Flooring - Stone/Ceramic Tile, Gas Dryer Hookup, Exterior Access, Washer Hookup, First Floor
Exterior
Exterior Feature Deck - Wood, Patio, Storage
Garage Spaces 2.0
Community Features Shopping, Pool, Tennis Court(s), Park, Walk/Jog Trails, Stable(s), Golf, Laundromat, Conservation Area, House of Worship, Public School
Utilities Available Washer Hookup
Waterfront false
View Y/N Yes
View Scenic View(s)
Roof Type Shingle
Total Parking Spaces 6
Garage Yes
Building
Lot Description Sloped, Other
Foundation Concrete Perimeter
Sewer Private Sewer
Water Private
Schools
Elementary Schools Quarry Hill
Middle Schools Granite Valley
High Schools Monson
Others
Senior Community false
Read Less Info
Want to know what your home might be worth? Contact us for a FREE valuation!

Our team is ready to help you sell your home for the highest possible price ASAP
Bought with Heather Bennet • Keller Williams Realty
GET MORE INFORMATION

Real Estate Agent | Lic# 9532671







