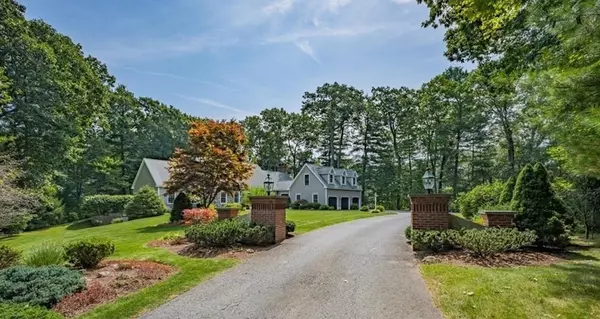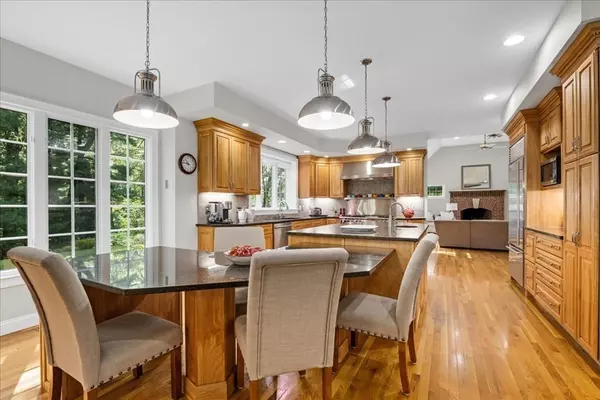$1,234,000
$1,250,000
1.3%For more information regarding the value of a property, please contact us for a free consultation.
4 Beds
3.5 Baths
4,162 SqFt
SOLD DATE : 10/31/2023
Key Details
Sold Price $1,234,000
Property Type Single Family Home
Sub Type Single Family Residence
Listing Status Sold
Purchase Type For Sale
Square Footage 4,162 sqft
Price per Sqft $296
MLS Listing ID 73156717
Sold Date 10/31/23
Style Cape
Bedrooms 4
Full Baths 3
Half Baths 1
HOA Y/N false
Year Built 2002
Annual Tax Amount $15,714
Tax Year 2023
Lot Size 4.120 Acres
Acres 4.12
Property Description
9/10 OPEN HOUSE CANCELED AS SELLER HAS ACCEPTED OFFER Custom built home set far from the road, is a country estate which provides a peaceful/private environment w/picturesque views of Thayer Pond & impressive landscaping/brick patio*Open flow is great for daily living & entertaining & also offers options for quiet contemplation if desired*Full of details such as crown molding/wainscotting/Brazilian hardwood inlaid floors & more*Dreamy chef's kitchen w/custom cabinets, gleaming granite, generous island w/ 2nd sink, Pro SS Wolf 6 burner/double oven gas range/vent hood & SS Sub-Zero ref, peninsula w/seating*Every room is sun drenched w/natural light*FR w/vaulted 13 ft ceiling & custom brick FP w/arched opening & custom brick/granite*1st floor private office *Romantic primary ensuite BR w/ vaulted ceiling, WI closet, bath w/2X sink, custom vanity, large glass tiled shower & Jacuzzi tub *Phenomenal finished area above 3 car garage is perfect for bonus room/gym/office*Meticulous in every way
Location
State MA
County Worcester
Zoning RC
Direction *Rt 9 to Rt 135 (Northboro) to Davis St to Thayer St. *Rt 20 to Davis St. to Thayer St
Rooms
Family Room Ceiling Fan(s), Vaulted Ceiling(s), Flooring - Hardwood, Exterior Access, Open Floorplan, Recessed Lighting, Slider
Basement Full, Walk-Out Access, Interior Entry, Concrete, Unfinished
Primary Bedroom Level Main, First
Dining Room Flooring - Hardwood, Wainscoting, Lighting - Overhead, Crown Molding
Kitchen Flooring - Hardwood, Dining Area, Countertops - Stone/Granite/Solid, Kitchen Island, Cabinets - Upgraded, Open Floorplan, Recessed Lighting, Stainless Steel Appliances, Gas Stove, Peninsula, Lighting - Pendant
Interior
Interior Features Closet, Ceiling - Vaulted, Wainscoting, Lighting - Overhead, Bathroom - Full, Bathroom - With Tub & Shower, Lighting - Pendant, Recessed Lighting, Office, Foyer, Mud Room, Bathroom, Bonus Room, Central Vacuum
Heating Forced Air, Electric Baseboard, Oil, Hydro Air
Cooling Central Air
Flooring Carpet, Hardwood, Other, Flooring - Hardwood, Flooring - Stone/Ceramic Tile, Flooring - Wall to Wall Carpet
Fireplaces Number 1
Fireplaces Type Family Room
Appliance Range, Dishwasher, Microwave, Refrigerator, Washer, Dryer, Water Treatment, Vacuum System, Range Hood, Water Softener, Plumbed For Ice Maker, Utility Connections for Gas Range, Utility Connections for Electric Dryer, Utility Connections Outdoor Gas Grill Hookup
Laundry Closet/Cabinets - Custom Built, Flooring - Hardwood, Countertops - Stone/Granite/Solid, Main Level, Electric Dryer Hookup, Washer Hookup, First Floor
Exterior
Exterior Feature Patio, Professional Landscaping, Sprinkler System, Screens, Outdoor Shower, Stone Wall
Garage Spaces 3.0
Community Features Shopping, Park, Walk/Jog Trails, Golf, Highway Access, Public School
Utilities Available for Gas Range, for Electric Dryer, Washer Hookup, Icemaker Connection, Generator Connection, Outdoor Gas Grill Hookup
Waterfront false
View Y/N Yes
View Scenic View(s)
Roof Type Shingle
Total Parking Spaces 5
Garage Yes
Building
Lot Description Wooded, Cleared, Gentle Sloping, Level
Foundation Concrete Perimeter
Sewer Private Sewer
Water Private
Others
Senior Community false
Read Less Info
Want to know what your home might be worth? Contact us for a FREE valuation!

Our team is ready to help you sell your home for the highest possible price ASAP
Bought with The Macchi Group • William Raveis R.E. & Home Services
GET MORE INFORMATION

Real Estate Agent | Lic# 9532671







