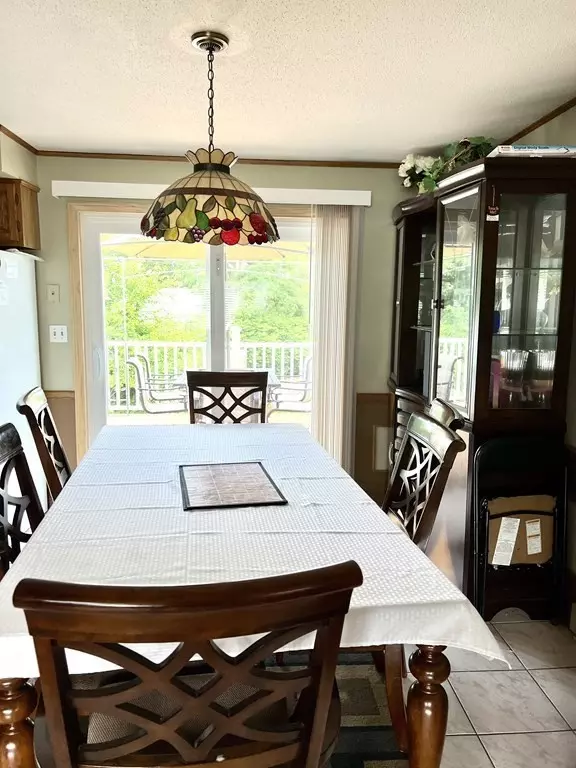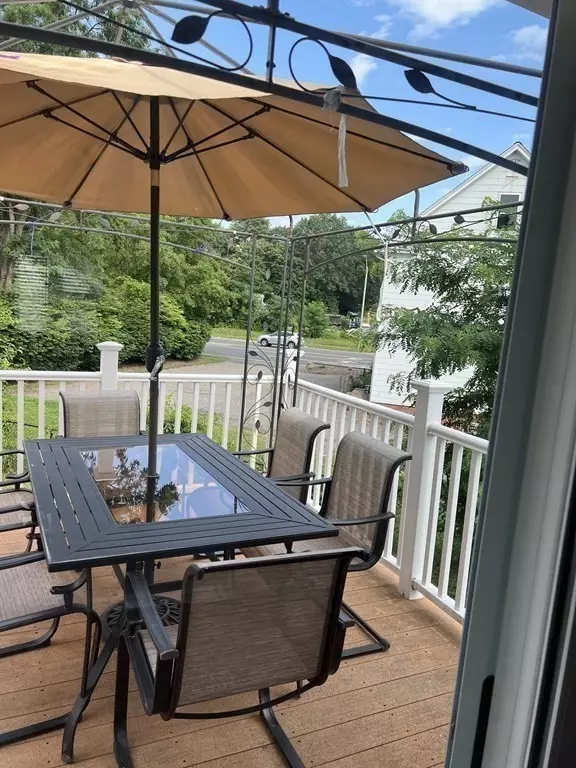$335,000
$360,500
7.1%For more information regarding the value of a property, please contact us for a free consultation.
4 Beds
2 Baths
2,000 SqFt
SOLD DATE : 10/30/2023
Key Details
Sold Price $335,000
Property Type Single Family Home
Sub Type Single Family Residence
Listing Status Sold
Purchase Type For Sale
Square Footage 2,000 sqft
Price per Sqft $167
Subdivision Great Neighborhood
MLS Listing ID 73132760
Sold Date 10/30/23
Style Raised Ranch
Bedrooms 4
Full Baths 2
HOA Y/N false
Year Built 1985
Annual Tax Amount $5,679
Tax Year 2023
Lot Size 0.290 Acres
Acres 0.29
Property Description
Buyers financing fell through and Seller relocating and says SELL! SELL! LOCATION,LOCATION & we have it here. Relax in comfort of this house and gaze far away without obstructing houses and structures with added home beauty, poise and serenity, beautifully positioned to enjoy the gentle rays of early morning sun as well as the golden red rays of evening setting sun@ this pearl on the cup-de-sac. Come take a tour you will not be disappointed. Motivated, no reasonable offers will be refused!!
Location
State MA
County Hampshire
Zoning RA2
Direction Use GPS
Rooms
Family Room Wood / Coal / Pellet Stove, Flooring - Wall to Wall Carpet, Cable Hookup, Exterior Access
Basement Full, Finished, Interior Entry, Concrete
Primary Bedroom Level First
Dining Room Flooring - Stone/Ceramic Tile, Balcony / Deck, Deck - Exterior, Exterior Access, Open Floorplan, Remodeled, Slider
Kitchen Flooring - Stone/Ceramic Tile, Dining Area, Countertops - Stone/Granite/Solid, Countertops - Upgraded, Exterior Access, Open Floorplan, Recessed Lighting, Remodeled, Slider
Interior
Interior Features Internet Available - Broadband
Heating Central, Electric Baseboard, Electric, Pellet Stove
Cooling None
Flooring Wood, Tile, Carpet, Laminate, Hardwood, Wood Laminate, Engineered Hardwood
Appliance Range, Dishwasher, Disposal, Refrigerator, Washer, Dryer, Utility Connections for Electric Range, Utility Connections for Electric Dryer
Laundry Flooring - Laminate, In Basement, Washer Hookup
Exterior
Exterior Feature Deck - Composite, Patio, Covered Patio/Deck, Rain Gutters, Sprinkler System, Screens, Fenced Yard
Garage Spaces 1.0
Fence Fenced
Community Features Public Transportation, Shopping, Tennis Court(s), Park, Walk/Jog Trails, Stable(s), Golf, Medical Facility, Laundromat, Conservation Area, Highway Access, House of Worship, Marina, Private School, Public School, T-Station
Utilities Available for Electric Range, for Electric Dryer, Washer Hookup
Waterfront false
Roof Type Shingle
Total Parking Spaces 1
Garage Yes
Building
Lot Description Cul-De-Sac, Corner Lot, Easements, Cleared, Level
Foundation Concrete Perimeter
Sewer Public Sewer
Water Public
Schools
Elementary Schools Plains
Middle Schools Mesm
High Schools So. Hadley High
Others
Senior Community false
Acceptable Financing Contract
Listing Terms Contract
Read Less Info
Want to know what your home might be worth? Contact us for a FREE valuation!

Our team is ready to help you sell your home for the highest possible price ASAP
Bought with Lorrie Kasak Adamczyk • Kathy M. Paul Real Estate
GET MORE INFORMATION

Real Estate Agent | Lic# 9532671







