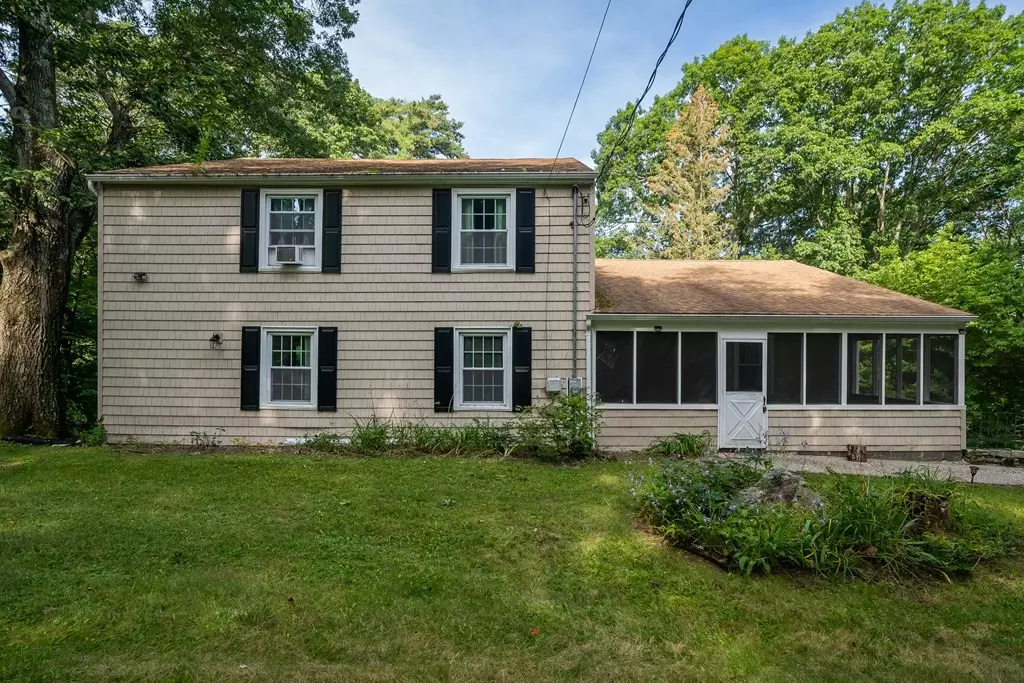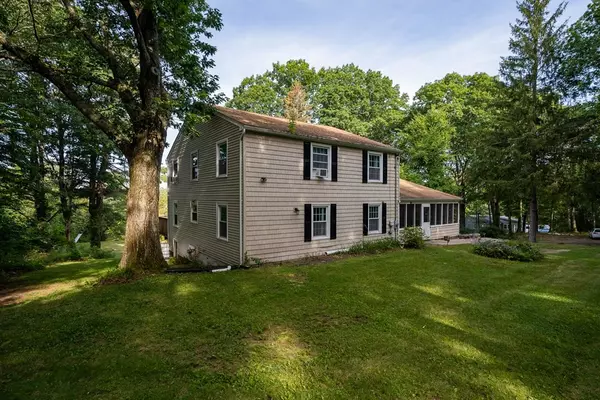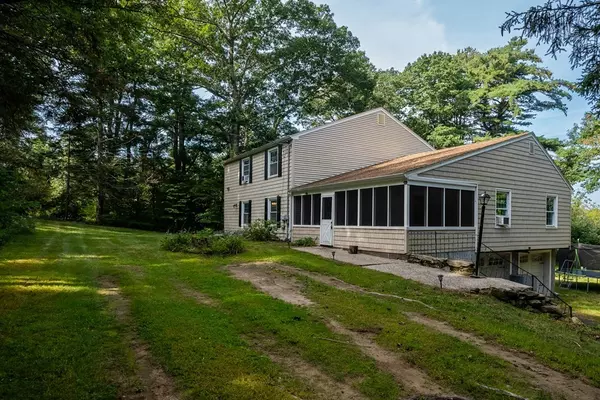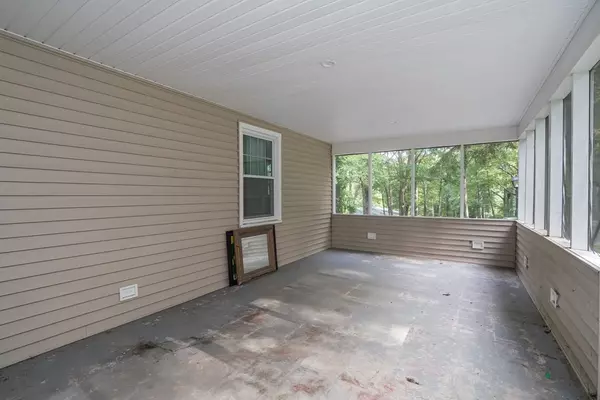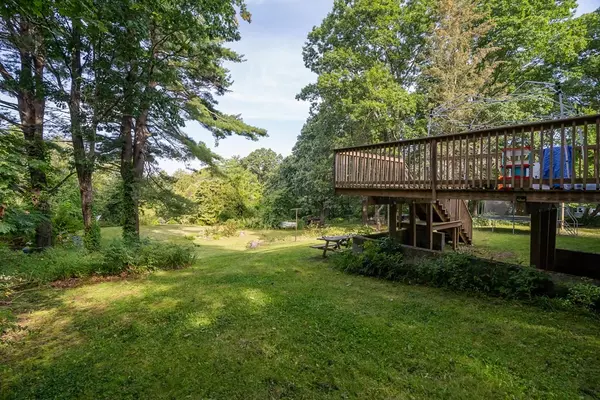$450,000
$469,900
4.2%For more information regarding the value of a property, please contact us for a free consultation.
6 Beds
3 Baths
2,712 SqFt
SOLD DATE : 10/30/2023
Key Details
Sold Price $450,000
Property Type Single Family Home
Sub Type Single Family Residence
Listing Status Sold
Purchase Type For Sale
Square Footage 2,712 sqft
Price per Sqft $165
MLS Listing ID 73156584
Sold Date 10/30/23
Style Colonial
Bedrooms 6
Full Baths 3
HOA Y/N false
Year Built 1946
Annual Tax Amount $6,679
Tax Year 2023
Lot Size 3.080 Acres
Acres 3.08
Property Description
This charming family home is nestled in the heart of Monson, offering a perfect blend of space, style, and natural beauty. Inside you'll find a spacious living area that seamlessly transitions into a modern kitchen with newer granite countertops, and stainless steel appliances. The open floor plan is perfect for entertaining guests or enjoying family time. With six generously sized bedrooms, this home provides ample room for your family and guests. Each bedroom boasts large closets, ensuring that storage space is never an issue. The main bedroom comes complete with its own private bathroom, providing comfort and convenience. You'll be stepping into a world of relaxion with 3 spa inspired bathrooms, providing you with a true sanctuary to escape and relax in tranquility. Sliders off the kitchen lead to the serene oasis that is the backyard. Complete with a deck for outdoor gatherings, and situated on 3 acres of land, there is alot to like about this home.
Location
State MA
County Hampden
Zoning RR
Direction Wilbraham Rd to Cote Rd or Woodhill Rd to Cote Rd
Rooms
Basement Partial
Primary Bedroom Level First
Dining Room Deck - Exterior, Exterior Access, Open Floorplan
Kitchen Countertops - Stone/Granite/Solid, Open Floorplan, Recessed Lighting, Stainless Steel Appliances
Interior
Interior Features Closet, Bedroom
Heating Baseboard, Oil
Cooling None
Flooring Tile, Vinyl, Carpet, Flooring - Wall to Wall Carpet
Appliance Microwave, Washer, Dryer, ENERGY STAR Qualified Refrigerator, ENERGY STAR Qualified Dishwasher, Range - ENERGY STAR, Utility Connections for Electric Range, Utility Connections for Gas Dryer
Laundry In Basement
Exterior
Exterior Feature Porch - Screened, Deck - Wood, Stone Wall
Garage Spaces 2.0
Community Features Walk/Jog Trails, Golf, House of Worship, Public School
Utilities Available for Electric Range, for Gas Dryer
Waterfront false
Roof Type Shingle
Total Parking Spaces 6
Garage Yes
Building
Lot Description Wooded, Gentle Sloping, Level
Foundation Concrete Perimeter, Block, Stone
Sewer Private Sewer
Water Private
Others
Senior Community false
Read Less Info
Want to know what your home might be worth? Contact us for a FREE valuation!

Our team is ready to help you sell your home for the highest possible price ASAP
Bought with Kristine Cook • Real Broker MA, LLC
GET MORE INFORMATION

Real Estate Agent | Lic# 9532671


