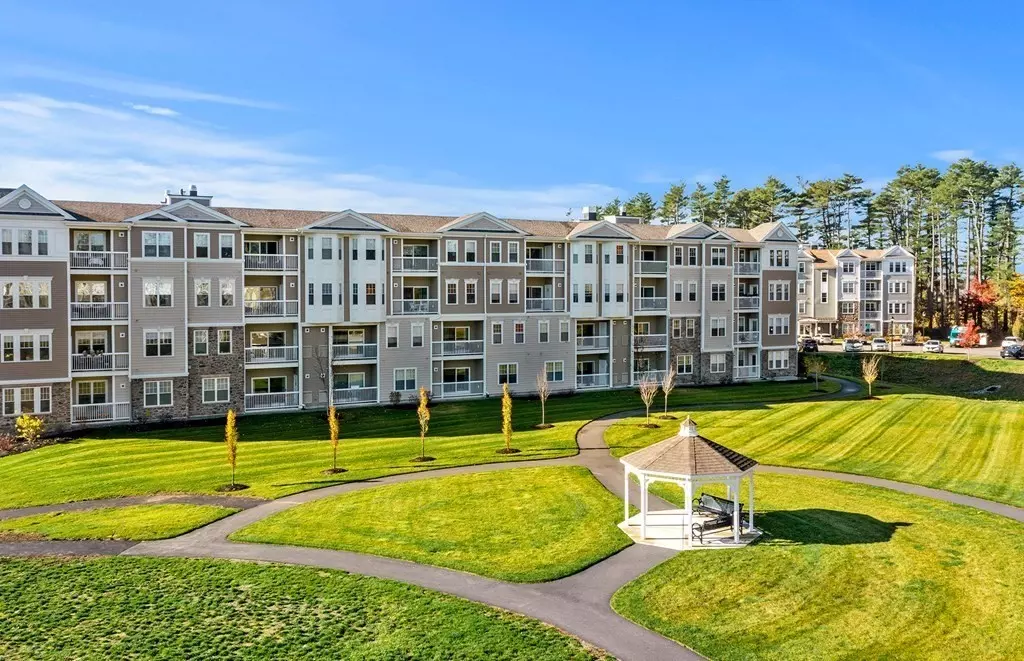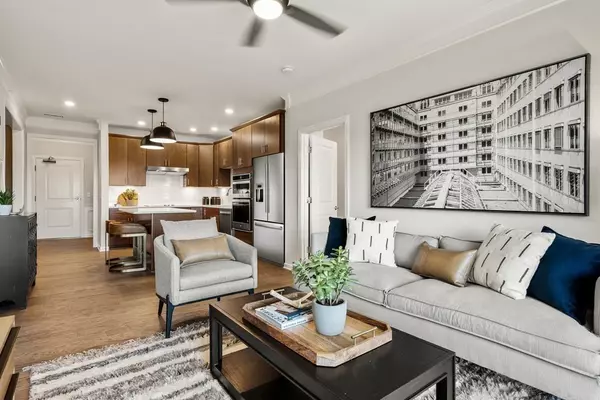$625,475
$597,995
4.6%For more information regarding the value of a property, please contact us for a free consultation.
2 Beds
2 Baths
1,375 SqFt
SOLD DATE : 10/17/2023
Key Details
Sold Price $625,475
Property Type Condo
Sub Type Condominium
Listing Status Sold
Purchase Type For Sale
Square Footage 1,375 sqft
Price per Sqft $454
MLS Listing ID 73060801
Sold Date 10/17/23
Bedrooms 2
Full Baths 2
HOA Fees $401
HOA Y/N true
Year Built 2022
Tax Year 2022
Property Description
Act Now! Limited time to choose your finishes, handpick your location and personalize your new home to fit all your wants and needs. New Construction at Martins Landing premier 55+ Community. Our popular Hayden style home offers great living space with a flexible floorplan; 2 bedrooms / 2 baths, kitchen with stainless steel appliances, island with seating, elegant dining room, a separate den/office, a spacious owners suite with walk-in closet and luxury owners' bath, laundry/ utility room with washer/dryer and extra room for storage, 9ft ceilings, 8ft slider providing scenic landscape views from your gathering room and access to your private balcony. The Community Club House is where you can spend your afternoon grilling, meeting neighbors, or working out in the fitness room.
Location
State MA
County Middlesex
Zoning r
Direction Sales office - 200 Martins Landing Way, Unit 101, North Reading, MA 01864
Rooms
Basement N
Primary Bedroom Level First
Kitchen Open Floorplan
Interior
Interior Features Den
Heating Central, Natural Gas
Cooling Central Air, Individual, Unit Control
Flooring Wood, Tile, Carpet
Appliance Range, Dishwasher, Microwave, Washer, Dryer, Plumbed For Ice Maker, Utility Connections for Electric Range, Utility Connections for Electric Oven, Utility Connections for Electric Dryer
Laundry Flooring - Stone/Ceramic Tile, Electric Dryer Hookup, Washer Hookup, First Floor, In Unit
Exterior
Exterior Feature Balcony, Gazebo
Community Features Public Transportation, Shopping, Walk/Jog Trails, Medical Facility, Conservation Area, Adult Community
Utilities Available for Electric Range, for Electric Oven, for Electric Dryer, Washer Hookup, Icemaker Connection
Roof Type Shingle
Total Parking Spaces 2
Garage No
Building
Story 1
Sewer Other
Water Public
Others
Pets Allowed Yes w/ Restrictions
Senior Community true
Acceptable Financing Contract
Listing Terms Contract
Read Less Info
Want to know what your home might be worth? Contact us for a FREE valuation!

Our team is ready to help you sell your home for the highest possible price ASAP
Bought with Mary Burbank • Pulte Homes of New England
GET MORE INFORMATION

Real Estate Agent | Lic# 9532671







